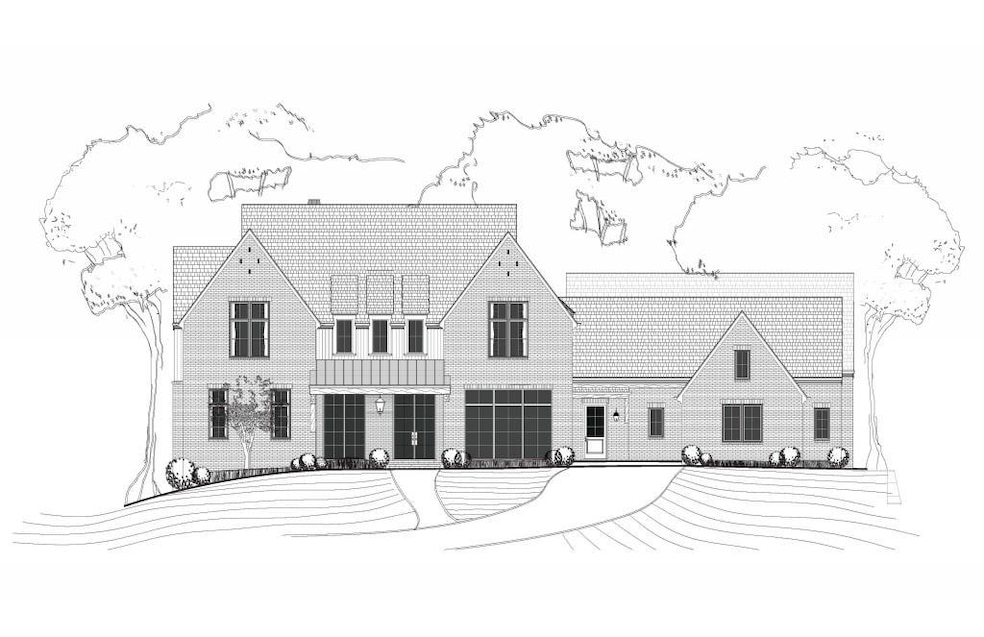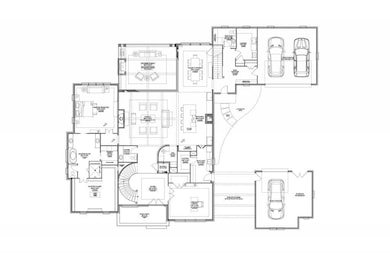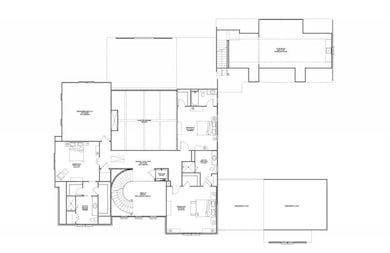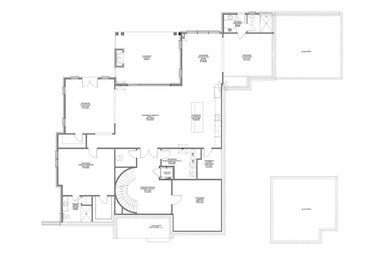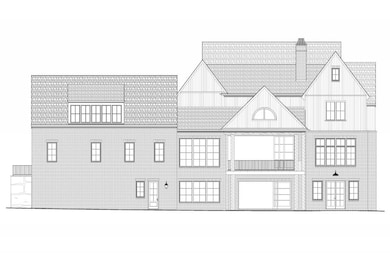
$2,899,000
- 5 Beds
- 5.5 Baths
- 5,197 Sq Ft
- 871 Woodvale Point
- Suwanee, GA
Discover the epitome of luxury living in this exquisite 5-bedroom, 5.5-bathroom residence under construction with Colonnade Homes, nestled in the prestigious golf gated community of The River Club in Suwanee, GA. With a grand brick exterior, a 3-car garage, and meticulous attention to detail, this home promises a lifestyle of opulence and comfort. The heart of the home features a gourmet kitchen
Tracy Haskins River Club Realty, LLC.
