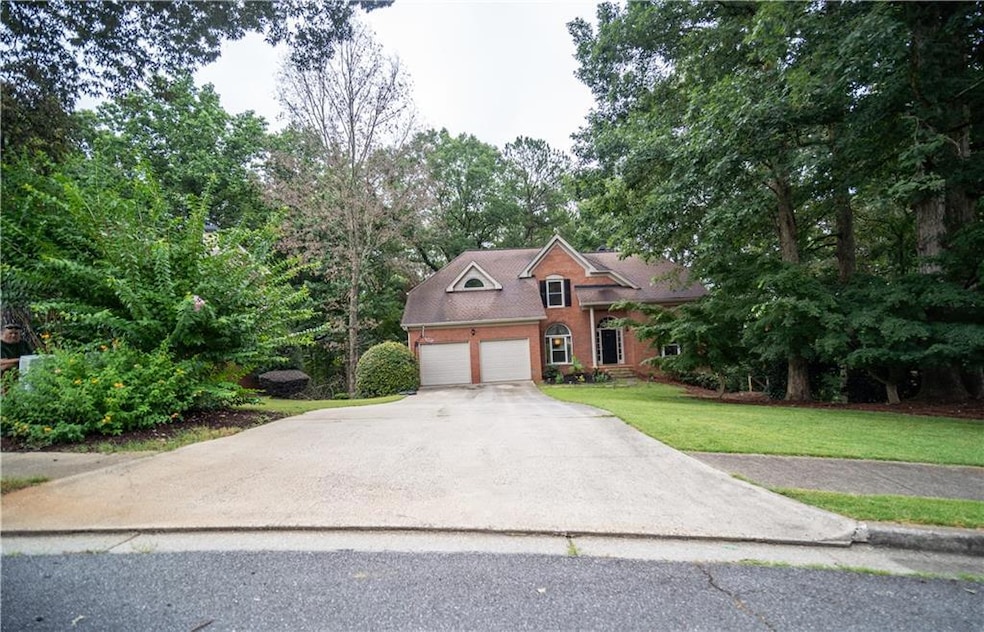6125 Westminister Green Suwanee, GA 30024
Highlights
- Golf Course Community
- Country Club
- View of Trees or Woods
- Johns Creek Elementary School Rated A
- Sitting Area In Primary Bedroom
- Clubhouse
About This Home
Great Location and Schools! Welcome to highly sought Olde Atlanta Club, within the top-rated Lambert High School District! Well maintained 5 Bedroom 3.5 bath home with finished basement features a grand two-story foyer, separate formal living and dining rooms, and an open-concept floor plan. Residents enjoy the Luxury Vinyl(LVP) flooring throughout the main level and basement, fireplace in cozy large family room and separate dining room. The home has a formal living room that can also be used for a home office or playroom with an adjoining formal dining room perfect for all your parties and holiday dinners. Your buyer will love the large open remodeled kitchen, which is well-appointed with tall, white cabinets, beautiful quartz counter tops with lots of counter space, and stainless-steel appliances. Also, storage cabinets and eating area in the kitchen. The Master bedroom with sitting area boast free standing tub, stand on shower and walk in closets. The panoramic view of nature can be enjoyed from deck at kitchen and basement level. The house sits on a level front yard which makes it ideal for little ones and fur babies to enjoy the outdoors. Located in one of Suwanee’s most desirable golf and swim/tennis communities, residents enjoy resort-style amenities: golf course, clubhouse, two pools, tennis and pickleball courts, playground, pavilion, and more. Adjacent to Chattahoochee Pointe Park for walking trails, kayaking, and fishing, and just minutes to shopping, dining, and entertainment. Refrigerator included in the lease. All of this in the top-rated Lambert High School district, with Riverwatch Middle and Johns Creek Elementary just minutes away. Ready to Move in. Much more...Must see
Home Details
Home Type
- Single Family
Est. Annual Taxes
- $5,617
Year Built
- Built in 1994
Lot Details
- 0.3 Acre Lot
- Property fronts a county road
- Landscaped
- Wooded Lot
- Front Yard
Parking
- 2 Car Garage
- Front Facing Garage
- Garage Door Opener
- Driveway Level
Home Design
- Traditional Architecture
- Shingle Roof
- Cement Siding
- Brick Front
Interior Spaces
- 3-Story Property
- Furnished
- Tray Ceiling
- Ceiling height of 9 feet on the lower level
- Ceiling Fan
- Gas Log Fireplace
- Brick Fireplace
- Double Pane Windows
- Window Treatments
- Bay Window
- Two Story Entrance Foyer
- Great Room with Fireplace
- L-Shaped Dining Room
- Breakfast Room
- Formal Dining Room
- Views of Woods
- Fire and Smoke Detector
Kitchen
- Open to Family Room
- Eat-In Kitchen
- Gas Range
- Range Hood
- Microwave
- Dishwasher
- Solid Surface Countertops
- White Kitchen Cabinets
- Disposal
Flooring
- Carpet
- Ceramic Tile
- Luxury Vinyl Tile
Bedrooms and Bathrooms
- Sitting Area In Primary Bedroom
- 5 Bedrooms | 1 Primary Bedroom on Main
- Split Bedroom Floorplan
- Walk-In Closet
- Dual Vanity Sinks in Primary Bathroom
- Freestanding Bathtub
- Separate Shower in Primary Bathroom
- Soaking Tub
Laundry
- Laundry on main level
- Dryer
- Washer
Finished Basement
- Basement Fills Entire Space Under The House
- Stubbed For A Bathroom
- Natural lighting in basement
Outdoor Features
- Deck
- Wrap Around Porch
Schools
- Johns Creek Elementary School
- Riverwatch Middle School
- Lambert High School
Utilities
- Forced Air Heating and Cooling System
- Gas Water Heater
Listing and Financial Details
- $100 Move-In Fee
- 12 Month Lease Term
- $100 Application Fee
- Assessor Parcel Number 182 138
Community Details
Overview
- Property has a Home Owners Association
- Application Fee Required
- Olde Atlanta Club Subdivision
Amenities
- Clubhouse
Recreation
- Golf Course Community
- Country Club
- Tennis Courts
- Pickleball Courts
- Community Pool
Map
Source: First Multiple Listing Service (FMLS)
MLS Number: 7622112
APN: 182-138
- 7020 Grand View Way
- 6080 Grand View Way
- 7185 Hartsfield Place
- 5670 the Twelfth Fairway
- 5915 Masters Club Dr
- 6185 Masters Club Dr
- 5730 Paces Place
- 5865 Pasture Ct
- 5715 Rocky Falls Rd
- 5590 Bright Cross Way
- 3140 Glastonbury Ln
- 5750 Jockey Walk
- 5885 Thoroughbred Way
- 5990 Olde Atlanta Pkwy
- 5825 Ballantyne Way
- 5715 Upper Creek Ct
- 5753 Brendlynn Dr NW
- 5710 Rocky Falls Rd
- 5590 Bright Cross Way
- 5590 Bright Cross Way
- 6330 Olde Atlanta Pkwy
- 5390 Granite Bridge Crossing
- 8920 Doral Dr
- 4255 Suwanee Dam Rd Unit 400-4202
- 4255 Suwanee Dam Rd Unit 600-6207
- 4255 Suwanee Dam Rd Unit 500-5202
- 6745 Fairfield Trace
- 8630 Moor Park Run
- 4011 Old Atlanta Rd
- 4825 Chesterfield Ct
- 8905 Friarbridge Dr
- 1475 Boomer Cir
- 10125 Brixton Place
- 8305 Harlond Way
- 5107 Running Doe Dr
- 221 Bedford Alley
- 5353 Spike Ln







