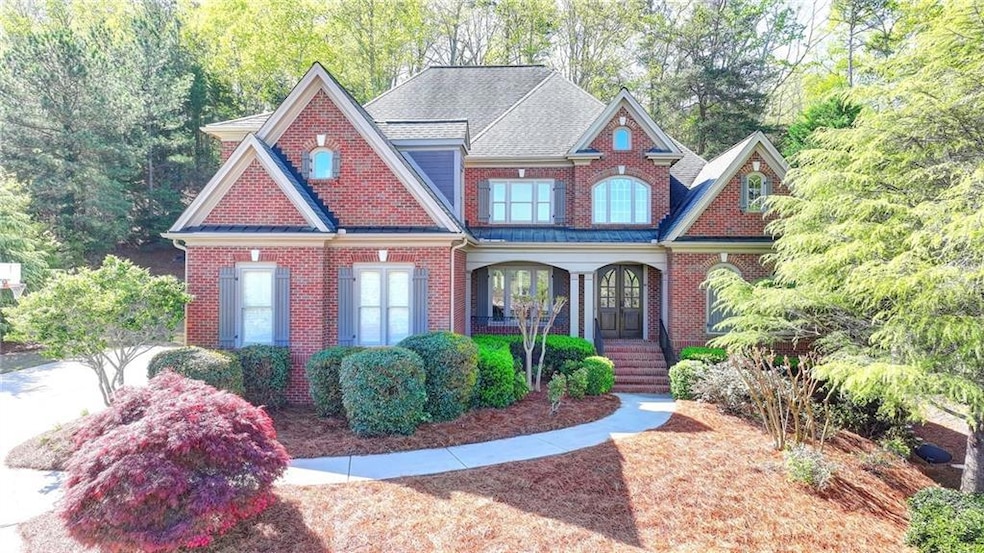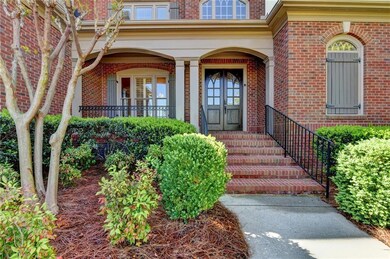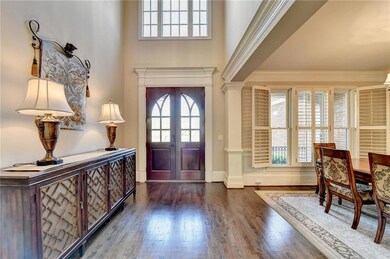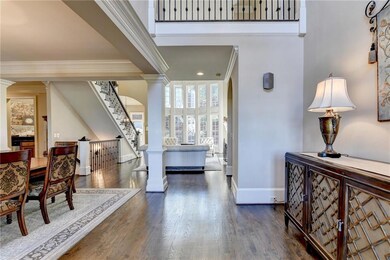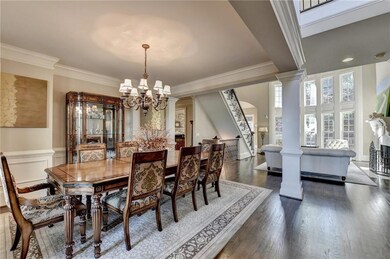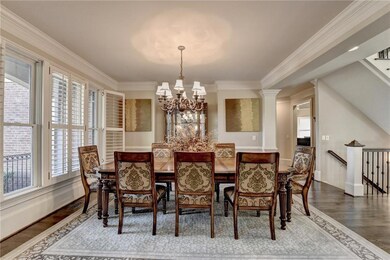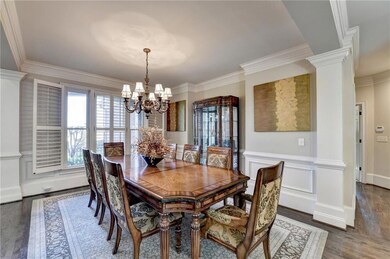10125 Brixton Place Suwanee, GA 30024
Highlights
- Golf Course Community
- Country Club
- Wine Cellar
- Sharon Elementary School Rated A
- Fitness Center
- Gated Community
About This Home
Stunning 5 bed/5.5 bath MASTER-ON-MAIN, 4-side BRICK home with amazing curb appeal, professionally finished TERRACE LEVEL and great attention to detail throughout! Enter through the rocking chair front porch and custom double doors into the 2-story hardwood foyer. To your left is the family-sized dining room with crown and picture frame molding, plantation shutters and hardwood floor. Grand 2-STORY FAMILY room with custom cabinetry, marble fireplace, hardwood floor and stunning bayed wall of windows with views of the private backyard. The 2-story gourmet kitchen features custom stain-grade cabinetry, a large eat-in ISLAND, granite countertops, stainless steel appliances, a gas cooktop, DOUBLE WALL OVEN, tile backsplash, hardwood floor, WALK-IN PANTRY and a light, bright bayed breakfast room with vaulted ceiling. The chef's kitchen overlooks the warm and inviting keeping room with vaulted ceiling, gorgeous stack stone fireplace, built-in cabinetry and French doors to the patio. The romantic main floor master suite features a large tray ceiling, hardwood floor and dramatic, vaulted sitting room with marble fireplace and hardwood floor. The master suite opens to the opulent spa bath with custom cabinetry, tile floor and shower, whirlpool tub and walk-in closet. Large laundry room with sink with granite countertop and pretty powder room complete the main level. Upstairs there are 3 generously-sized secondary bedrooms with crown molding, hardwood floors and private, tiled en-suite bathrooms. The professionally finished terrace level features a large pool/game room with tray ceiling, wet bar with stain-grade cabinetry and granite countertop and backsplash, refrigerator and dishwasher, a large recreation room with French doors, full tiled bathroom, custom-built wine cellar with exquisite detail work and tasting room, home theater with tray ceiling, gym, playroom and bedroom. This is an incredible opportunity to own a home in the prestigious GOLF/SWIM/TENNIS/GATED Laurel Springs community! SOUGHT-AFTER LAMBERT HIGH SCHOOL district, 24-HOUR SECURITY, a private JACK NICKLAUS GOLF COURSE, clubhouse with fitness center, TENNIS courts and tennis team, pickleball courts, swimming POOL with kid’s pool and waterslide, swim team, playground area and so much more! The perfect place to call home!
Listing Agent
Keller Williams Realty Atlanta Partners License #173234 Listed on: 07/18/2025

Home Details
Home Type
- Single Family
Est. Annual Taxes
- $9,393
Year Built
- Built in 2001
Lot Details
- 0.54 Acre Lot
- Property fronts a private road
- Private Entrance
- Landscaped
- Level Lot
- Irrigation Equipment
- Front and Back Yard Sprinklers
- Private Yard
- Back and Front Yard
Parking
- 3 Car Garage
- Parking Accessed On Kitchen Level
- Side Facing Garage
- Garage Door Opener
Home Design
- Traditional Architecture
- Blown-In Insulation
- Shingle Roof
- Composition Roof
- Four Sided Brick Exterior Elevation
Interior Spaces
- 5,511 Sq Ft Home
- 2-Story Property
- Roommate Plan
- Wet Bar
- Bookcases
- Crown Molding
- Coffered Ceiling
- Tray Ceiling
- Vaulted Ceiling
- Ceiling Fan
- Gas Log Fireplace
- Double Pane Windows
- Plantation Shutters
- Bay Window
- Two Story Entrance Foyer
- Wine Cellar
- Family Room with Fireplace
- 3 Fireplaces
- Second Story Great Room
- Breakfast Room
- Formal Dining Room
- Home Office
- Game Room
- Keeping Room with Fireplace
- Home Gym
- Neighborhood Views
- Pull Down Stairs to Attic
Kitchen
- Open to Family Room
- Breakfast Bar
- Walk-In Pantry
- Double Oven
- Gas Cooktop
- Microwave
- Dishwasher
- Kitchen Island
- Stone Countertops
- Wood Stained Kitchen Cabinets
- Disposal
Flooring
- Wood
- Carpet
- Ceramic Tile
Bedrooms and Bathrooms
- Oversized primary bedroom
- 5 Bedrooms | 1 Primary Bedroom on Main
- Fireplace in Primary Bedroom
- Walk-In Closet
- Dual Vanity Sinks in Primary Bathroom
- Whirlpool Bathtub
- Separate Shower in Primary Bathroom
Laundry
- Laundry in Mud Room
- Laundry Room
- Laundry on main level
- Gas Dryer Hookup
Finished Basement
- Basement Fills Entire Space Under The House
- Interior and Exterior Basement Entry
- Finished Basement Bathroom
- Natural lighting in basement
Home Security
- Carbon Monoxide Detectors
- Fire and Smoke Detector
Outdoor Features
- Patio
- Rain Gutters
- Front Porch
Schools
- Sharon - Forsyth Elementary School
- South Forsyth Middle School
- Lambert High School
Utilities
- Forced Air Zoned Heating and Cooling System
- Heating System Uses Natural Gas
- Underground Utilities
- Gas Water Heater
- High Speed Internet
- Phone Available
- Cable TV Available
Listing and Financial Details
- 12 Month Lease Term
- $50 Application Fee
Community Details
Overview
- Property has a Home Owners Association
- Application Fee Required
- Laurel Springs Subdivision
Recreation
- Golf Course Community
- Country Club
- Tennis Courts
- Pickleball Courts
- Community Playground
- Swim Team
- Fitness Center
- Community Pool
Pet Policy
- Call for details about the types of pets allowed
Additional Features
- Clubhouse
- Gated Community
Map
Source: First Multiple Listing Service (FMLS)
MLS Number: 7617829
APN: 159-376
- 10020 Normandy Ln
- 4840 Yorkshire Ln
- 7075 Brixton Place
- 3945 Preston Oak Ln
- 4715 Scotney Ct
- 4790 Ashwell Ln
- 00 Old Atlanta Lot Rd
- 6010 Somerset Ct
- 4760 Fontwell Ct Unit 5
- 4415 Waterford Dr
- 5995 Ettington Dr
- 6995 Laurel Oak Dr
- 7025 Windsor Hill Passage
- 5980 Whitestone Ln
- 1729 James Burgess Rd
- 5030 Habersham Hills Dr
- 4825 Chesterfield Ct
- 4011 Old Atlanta Rd
- 9055 Preston Ln
- 6005 Oakbury Ln
- 5190 Wickingham Ln
- 5390 Granite Bridge Crossing
- 3349 Old Atlanta Rd
- 3280 Peace Ln
- 5590 Bright Cross Way
- 5590 Bright Cross Way
- 705 Madison Creek Ct
- 6330 Olde Atlanta Pkwy
- 5710 Rocky Falls Rd
- 3730 Clay Ct
- 1525 Thunder Gulch Pass
- 3115 Bunting Run
- 690 Pimlicon Place
- 585 Marylebone Dr Unit 1
- 6125 Westminister Green
- 8920 Doral Dr
