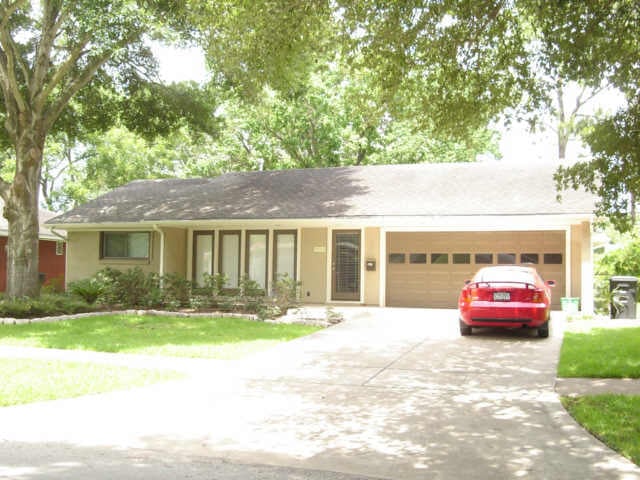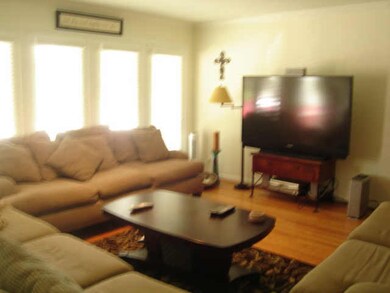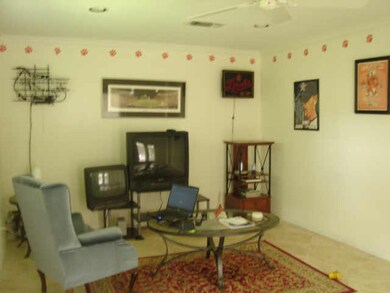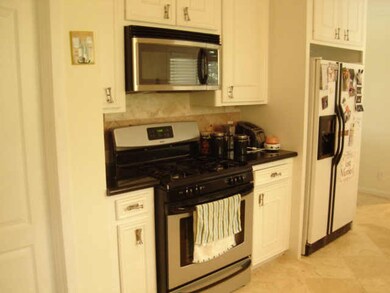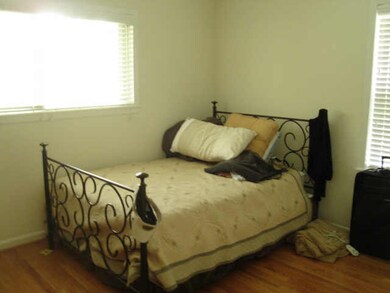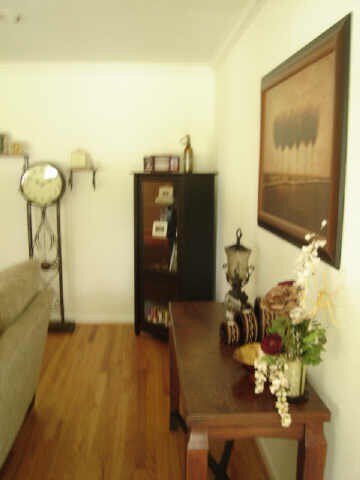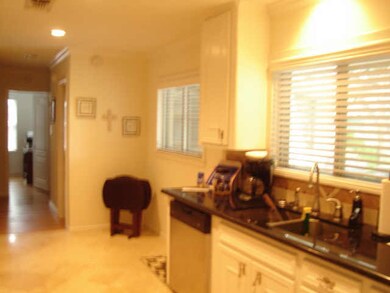8610 Bob White Dr Houston, TX 77074
Braeburn NeighborhoodHighlights
- Deck
- Wood Flooring
- Community Pool
- Contemporary Architecture
- Granite Countertops
- 2 Car Attached Garage
About This Home
Detailed renovation featuring gorgeous refinished floors, 2 tone paint color, crown molding throughout as well as recessed can lights. Kitchen features slab granite counters with custom backsplash, & separate den off of kitchen with lots of storage. Fully landscaped yard. French window spans the front of the home with slate porch & trellised patio with slate covering. Best value in Robindell!!!
Listing Agent
Berkshire Hathaway HomeServices Premier Properties License #0277116 Listed on: 11/20/2025

Home Details
Home Type
- Single Family
Est. Annual Taxes
- $4,706
Year Built
- Built in 1954
Lot Details
- 7,705 Sq Ft Lot
- East Facing Home
- Back Yard Fenced
Parking
- 2 Car Attached Garage
- Garage Door Opener
- Driveway
Home Design
- Contemporary Architecture
Interior Spaces
- 1,555 Sq Ft Home
- 1-Story Property
- Crown Molding
- Ceiling Fan
- Recessed Lighting
- Window Treatments
- Living Room
- Open Floorplan
- Utility Room
- Washer and Electric Dryer Hookup
- Fire and Smoke Detector
Kitchen
- Gas Oven
- Gas Range
- Microwave
- Dishwasher
- Granite Countertops
- Disposal
Flooring
- Wood
- Tile
- Terrazzo
Bedrooms and Bathrooms
- 3 Bedrooms
- En-Suite Primary Bedroom
Outdoor Features
- Deck
- Patio
Schools
- Mcnamara Elementary School
- Sugar Grove Middle School
- Sharpstown High School
Utilities
- Central Heating and Cooling System
- Heating System Uses Gas
- No Utilities
- Cable TV Available
Listing and Financial Details
- Property Available on 11/30/25
- Long Term Lease
Community Details
Overview
- Robindell Add Sec 02 Subdivision
Recreation
- Community Pool
Pet Policy
- Call for details about the types of pets allowed
- Pet Deposit Required
Map
Source: Houston Association of REALTORS®
MLS Number: 72810783
APN: 0821920000014
- 8621 Bob White Dr
- 8625 Bob White Dr
- 6229 Carew St
- 6201 Carew St
- 6148 Indigo St
- 8713 Sandpiper Dr
- 8713 Sandpiper Dr Unit 19
- 8314 Albacore Dr
- 7047 Bissonnet St Unit 62
- 7047 Bissonnet St Unit 44
- 7047 Bissonnet St Unit 56
- 7047 Bissonnet St Unit 54
- 8834 Mcavoy Dr
- 6031 Cypress St
- 6006 Carew St
- 6017 Cypress St
- 6609 Imogene St
- 6230 Shadow Crest St
- 8118 Albacore Dr Unit 7
- 8110 Albacore Dr Unit 38
- 6229 Carew St
- 7047 Bissonnet St Unit 117
- 6833 Beechnut St
- 6017 Cypress St
- 8110 Albacore Dr Unit 60
- 5908 Beechnut St
- 5818 Carew St
- 8900 Fondren Rd
- 6539 Wanda Ln Unit 13
- 7914 Marinette Dr
- 6653 Wanda Ln
- 5900 N Braeswood Blvd Unit 245
- 5900 N Braeswood Blvd Unit 226
- 5900 N Braeswood Blvd Unit 237
- 5900 N Braeswood Blvd Unit 207
- 5900 N Braeswood Blvd Unit 134
- 5900 N Braeswood Blvd Unit 228
- 5900 N Braeswood Blvd Unit 258
- 5900 N Braeswood Blvd Unit 203
- 5900 N Braeswood Blvd Unit 239
