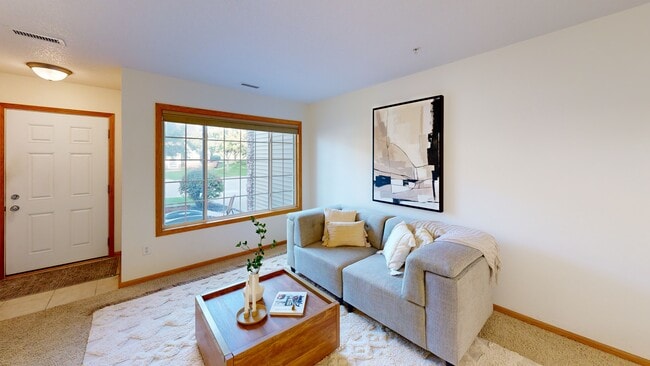
8610 Ep True Pkwy Unit 14002 West Des Moines, IA 50266
Estimated payment $1,482/month
About This Home
Enjoy maintenance-free living in a prime West Des Moines location! This well-maintained, move-in ready townhome features an open-concept main floor with a spacious living room, kitchen with separate pantry, breakfast bar, and dedicated dining area. A convenient half bath and attached garage with direct kitchen access complete the first level. Upstairs, the primary bedroom offers a generous walk-in closet and blackout blinds for restful nights. The second bedroom is also spacious and includes blackout blinds. A full bathroom with a separate shower and jetted tub, plus second-floor laundry, add comfort and convenience. All appliances are included—featuring a brand-new dishwasher and garbage disposal. Located just minutes from Jordan Creek Mall and Valley View Aquatic Center, this home combines comfort, convenience, and location. The home is in great condition and a great opportunity! HOA covers snow removal, yard upkeep, water and trash.
Townhouse Details
Home Type
- Townhome
Est. Annual Taxes
- $3,050
Year Built
- Built in 2006
HOA Fees
- $250 Monthly HOA Fees
Home Design
- 1,301 Sq Ft Home
- Slab Foundation
- Asphalt Shingled Roof
- Vinyl Siding
Kitchen
- Stove
- Microwave
- Dishwasher
Bedrooms and Bathrooms
- 2 Bedrooms
Laundry
- Dryer
- Washer
Parking
- 1 Car Attached Garage
- Driveway
Utilities
- Forced Air Heating and Cooling System
- Municipal Trash
Listing and Financial Details
- Assessor Parcel Number 1611312002
Community Details
Overview
- Sentry Association, Phone Number (515) 222-3699
Recreation
- Snow Removal
Matterport 3D Tour
Floorplans
Map
Home Values in the Area
Average Home Value in this Area
Tax History
| Year | Tax Paid | Tax Assessment Tax Assessment Total Assessment is a certain percentage of the fair market value that is determined by local assessors to be the total taxable value of land and additions on the property. | Land | Improvement |
|---|---|---|---|---|
| 2024 | $2,652 | $173,680 | $25,000 | $148,680 |
| 2023 | $2,652 | $169,830 | $25,000 | $144,830 |
| 2022 | $2,568 | $150,520 | $25,000 | $125,520 |
| 2021 | $2,568 | $147,780 | $22,000 | $125,780 |
| 2020 | $2,452 | $137,140 | $22,000 | $115,140 |
| 2019 | $2,394 | $137,140 | $22,000 | $115,140 |
| 2018 | $2,394 | $127,920 | $22,000 | $105,920 |
| 2017 | $2,364 | $127,920 | $22,000 | $105,920 |
| 2016 | $2,088 | $123,470 | $22,000 | $101,470 |
| 2015 | $2,026 | $112,790 | $0 | $0 |
| 2014 | $2,026 | $112,790 | $0 | $0 |
Property History
| Date | Event | Price | List to Sale | Price per Sq Ft | Prior Sale |
|---|---|---|---|---|---|
| 10/20/2025 10/20/25 | Price Changed | $187,000 | -1.5% | $144 / Sq Ft | |
| 08/22/2025 08/22/25 | Price Changed | $189,900 | -2.1% | $146 / Sq Ft | |
| 08/08/2025 08/08/25 | Price Changed | $194,000 | -2.5% | $149 / Sq Ft | |
| 06/13/2025 06/13/25 | For Sale | $199,000 | +40.1% | $153 / Sq Ft | |
| 05/04/2018 05/04/18 | Sold | $142,000 | 0.0% | $109 / Sq Ft | View Prior Sale |
| 03/29/2018 03/29/18 | Pending | -- | -- | -- | |
| 03/28/2018 03/28/18 | For Sale | $142,000 | -- | $109 / Sq Ft |
Purchase History
| Date | Type | Sale Price | Title Company |
|---|---|---|---|
| Warranty Deed | $142,000 | None Available | |
| Warranty Deed | $138,000 | None Available |
Mortgage History
| Date | Status | Loan Amount | Loan Type |
|---|---|---|---|
| Open | $134,900 | New Conventional | |
| Previous Owner | $110,080 | Adjustable Rate Mortgage/ARM |
About the Listing Agent
Angela's Other Listings
Source: Des Moines Area Association of REALTORS®
MLS Number: 720134
APN: 16-11-312-002
- 8610 Ep True Pkwy Unit 7006
- 8610 Ep True Pkwy Unit 6008
- 8610 Ep True Pkwy Unit 8004
- 570 Stone Creek Ct
- 575 85th St
- 8350 Ep True Pkwy Unit 4104
- 8350 Ep True Pkwy Unit 2206
- 8350 Ep True Pkwy Unit 1103
- 8410 Parkside Cir
- 8305 Century Dr
- 9379 Stillwater Dr
- 9247 Stillwater Dr
- 9061 Calvin Dr
- 9411 Stillwater Dr
- 9125-9143 Calvin Dr
- Forrester Plan at Della Vita
- Radcliffe Plan at Della Vita
- Cedar Plan at Della Vita
- Reilly Plan at Della Vita
- Fraser Plan at Della Vita
- 8730 Ep True Pkwy
- 520 S 88th St
- 595 88th St
- 355 88th St
- 8350 Ep True Pkwy Unit 2204
- 8350 Ep True Pkwy Unit 3106
- 8655 Bridgewood Blvd
- 360 Bridgewood Dr
- 187-268 S Zinnia Ct
- 1024-8889 Opal Way
- 277 S 79th St
- 254 S 91st St
- 455 S 85th St
- 8602 Westown Pkwy
- 8601 Westown Pkwy Unit 11105
- 8601 Westown Pkwy Unit 10101
- 8601 Westown Pkwy
- 8302 Westown Pkwy
- 655 S 88th St
- 8350 Cascade Ave





