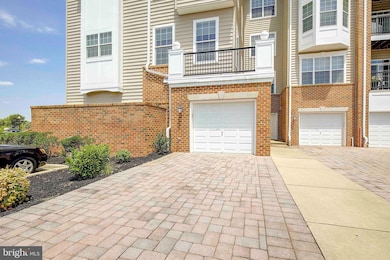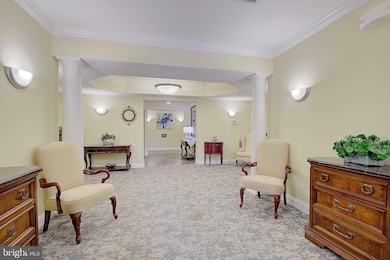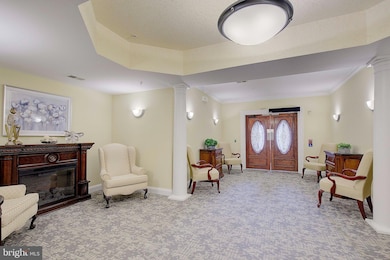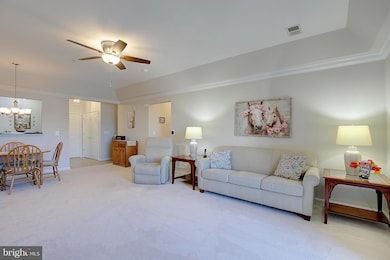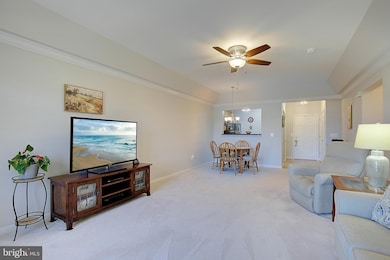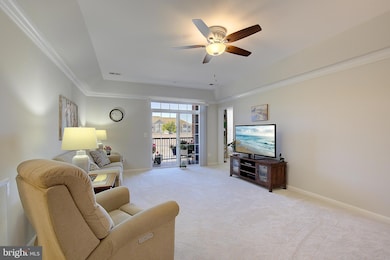8610 Fluttering Leaf Trail Unit 208 Odenton, MD 21113
Estimated payment $2,746/month
Highlights
- Fitness Center
- Open Floorplan
- Clubhouse
- Active Adult
- Colonial Architecture
- Community Pool
About This Home
Welcome to Piney Orchard's Active Adult Community (55+) —where comfort meets convenience. This beautifully maintained condo is located in a sought-after neighborhood with elevators in every building and an elegant lobby that welcomes you like a boutique hotel. Inside, you’ll find a home that has been meticulously cared for and updated throughout and is completely move-in ready. The entire unit has been freshly painted in a warm neutral beige, with warm white trim, creating a perfect blank canvas, and features brand new plush carpet with luxurious padding along with updated light fixtures throughout. The kitchen is located just off the entry and offers granite countertops, abundant cabinet space, new Whirlpool Gold stainless steel appliances, updated lighting, and a new garbage disposal. The kitchen opens to the spacious living room, which makes the entire space feel bright and open. A private deck off the living room is the perfect spot to enjoy your morning coffee, flowers, or fresh herbs. The primary suite is a true retreat with a generous sitting area that works perfectly as an office or reading nook, a large amount of closet space, and a fully remodeled bathroom with quartz countertops and double sinks. The hall bathroom has also been refreshed with a new sink and fixtures, and both bathrooms feature new comfort-height toilets. There is a separate laundry room with a new Maytag washer and dryer, and the HVAC system has recently been replaced. This home also includes a spacious garage with interior access to the hallway, allowing easy entry to the elevator and second-floor unit. Residents enjoy access to all of Piney Orchard’s amenities, including pools, a fitness center, community room, walking paths, playgrounds, and more. Conveniently located off Piney Orchard Parkway, just down the street from the MARC train and close to Route 32 for an easy commute to Ft. Meade, Annapolis, or Washington, D.C. This is a spotless, thoughtfully updated condo that’s truly move-in ready.
Listing Agent
(410) 721-9600 davidwebber@remax.net RE/MAX Leading Edge License #605500 Listed on: 10/17/2025

Property Details
Home Type
- Condominium
Est. Annual Taxes
- $3,216
Year Built
- Built in 2006
Lot Details
- Property is in excellent condition
HOA Fees
Parking
- 1 Car Attached Garage
- Front Facing Garage
Home Design
- Colonial Architecture
- Entry on the 2nd floor
- Brick Exterior Construction
Interior Spaces
- 1,400 Sq Ft Home
- Property has 1 Level
- Open Floorplan
- Combination Dining and Living Room
Kitchen
- Eat-In Kitchen
- Stove
- Microwave
- Ice Maker
- Dishwasher
- Disposal
Bedrooms and Bathrooms
- 2 Main Level Bedrooms
- En-Suite Bathroom
- 2 Full Bathrooms
Laundry
- Laundry on main level
- Dryer
- Washer
Outdoor Features
- Patio
- Outdoor Storage
Schools
- Piney Orchard Elementary School
- Arundel Middle School
- Arundel High School
Utilities
- Central Air
- Heat Pump System
- Vented Exhaust Fan
- Natural Gas Water Heater
- Public Septic
Listing and Financial Details
- Assessor Parcel Number 020457190220463
Community Details
Overview
- Active Adult
- Association fees include all ground fee, common area maintenance, custodial services maintenance, exterior building maintenance, insurance, lawn maintenance, management, pool(s), recreation facility, reserve funds, road maintenance, snow removal, trash, water
- Active Adult | Residents must be 55 or older
- Low-Rise Condominium
- Cedar Ridge Subdivision
Amenities
- Picnic Area
- Common Area
- Clubhouse
- Game Room
- Community Center
- Meeting Room
- Party Room
Recreation
- Tennis Courts
- Community Playground
- Fitness Center
- Community Pool
- Jogging Path
Pet Policy
- Pets Allowed
- Pet Size Limit
Map
Home Values in the Area
Average Home Value in this Area
Tax History
| Year | Tax Paid | Tax Assessment Tax Assessment Total Assessment is a certain percentage of the fair market value that is determined by local assessors to be the total taxable value of land and additions on the property. | Land | Improvement |
|---|---|---|---|---|
| 2025 | $2,668 | $273,000 | $136,500 | $136,500 |
| 2024 | $2,668 | $259,000 | $0 | $0 |
| 2023 | $2,583 | $245,000 | $0 | $0 |
| 2022 | $2,428 | $231,000 | $115,500 | $115,500 |
| 2021 | $2,330 | $221,667 | $0 | $0 |
| 2020 | $2,235 | $212,333 | $0 | $0 |
| 2019 | $2,139 | $203,000 | $101,500 | $101,500 |
| 2018 | $2,035 | $200,667 | $0 | $0 |
| 2017 | $2,024 | $198,333 | $0 | $0 |
| 2016 | -- | $196,000 | $0 | $0 |
| 2015 | -- | $196,000 | $0 | $0 |
| 2014 | -- | $196,000 | $0 | $0 |
Property History
| Date | Event | Price | List to Sale | Price per Sq Ft |
|---|---|---|---|---|
| 11/07/2025 11/07/25 | Price Changed | $379,000 | -1.6% | $271 / Sq Ft |
| 10/17/2025 10/17/25 | For Sale | $385,000 | -- | $275 / Sq Ft |
Purchase History
| Date | Type | Sale Price | Title Company |
|---|---|---|---|
| Deed | $315,000 | None Listed On Document | |
| Deed | -- | -- | |
| Deed | -- | -- | |
| Deed | $274,764 | -- | |
| Deed | $274,764 | -- |
Mortgage History
| Date | Status | Loan Amount | Loan Type |
|---|---|---|---|
| Open | $145,000 | New Conventional | |
| Previous Owner | $221,250 | Stand Alone Refi Refinance Of Original Loan | |
| Previous Owner | $221,250 | New Conventional | |
| Previous Owner | $219,800 | Adjustable Rate Mortgage/ARM | |
| Previous Owner | $219,800 | Adjustable Rate Mortgage/ARM |
Source: Bright MLS
MLS Number: MDAA2128770
APN: 04-571-90220463
- 8615 Fluttering Leaf Trail Unit 404
- 8612 Fluttering Leaf Trail Unit 203
- 8621 Fluttering Leaf Trail Unit 305
- 8612 Wintergreen Ct Unit 105
- 8609 Wintergreen Ct Unit 308
- 8615 Wandering Fox Trail Unit 406
- 8615 Wandering Fox Trail Unit 405
- 8608 Wandering Fox Trail Unit 303
- 8031 Orchard Grove Rd
- 8025 Orchard Grove Rd
- 8603 Wintergreen Ct Unit 201
- 8504 Summershade Dr
- 8603 Willow Leaf Ln
- 2406 Chestnut Terrace Ct Unit 103
- 2412 Chestnut Terrace Ct Unit 104
- 699 Winding Stream Way Unit 203
- 691 Winding Stream Way Unit 301
- 2502 Amber Orchard Ct W Unit 104
- 2442 Winding Ridge Rd
- 2503 Amber Orchard Ct W Unit 302
- 2404 Ash Grove Ln
- 2408 Forest Edge Ct
- 8534 Pine Meadows Dr
- 701 Orchard Overlook Unit 203
- 699 Winding Stream Way Unit 203
- 692 Winding Stream Way Unit 102
- 2441 Winding Ridge Rd
- 2495 Amber Orchard Ct E Unit 303
- 2600 Midway Branch Dr
- 603 Trout Run Ct
- 623 Trout Run Ct
- 2530 Running Wolf Trail
- 804 Patuxent Run Cir
- 2482 Jostaberry Way
- 1307 Hallock Dr
- 620 Cadbury Dr
- 912 Glaze Ct
- 800 Hydric Ct
- 2644 Didelphis Dr
- 1415 Duckens St

