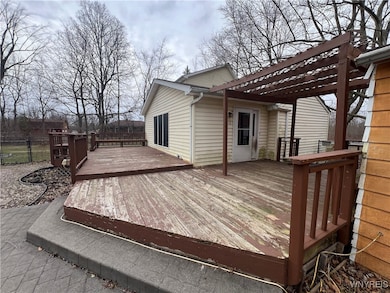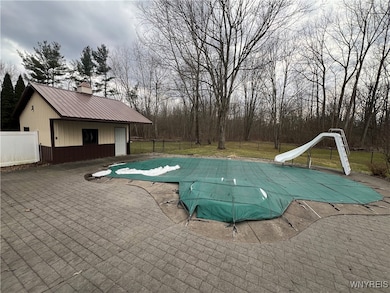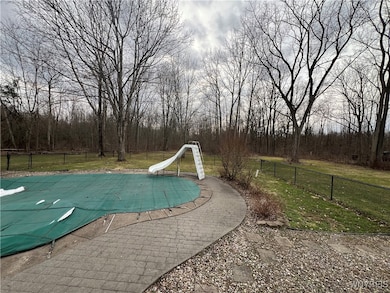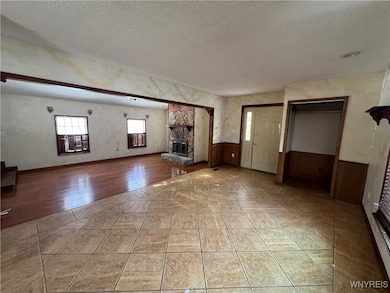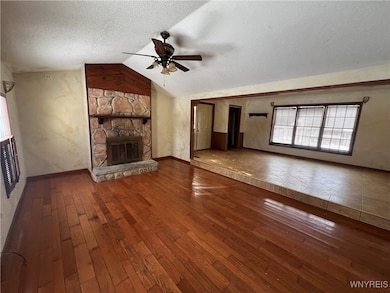8610 Goodrich Rd Clarence Center, NY 14032
Estimated payment $2,415/month
Highlights
- Private Pool
- 4.62 Acre Lot
- Cathedral Ceiling
- Clarence Center Elementary School Rated A-
- Cape Cod Architecture
- Wood Flooring
About This Home
Victorian Style Cape resting on over 4 acres of property in sought after Clarence Center NY. This property boasts first floor primary bedroom with walk in closet, first floor office that easily could be used as fourth bedroom, two upstairs bedrooms, two full baths, and large family room overlooking yard with fire place/raised ceilings. Outdoors you will find a stunning massive lot with three car garage, inground pool, pool house, stamped concrete patio, and two tiered deck for all your entertaining needs. All Owner Occupant offers will be responded to after 7 days on the market. Investor offers responded to after 30 days. However, all offers can be submitted anytime during the First Look period
Home Details
Home Type
- Single Family
Est. Annual Taxes
- $6,602
Year Built
- Built in 1952
Lot Details
- 4.62 Acre Lot
- Lot Dimensions are 200x1034
- Property is Fully Fenced
- Irregular Lot
Parking
- 3 Car Detached Garage
Home Design
- Cape Cod Architecture
- Victorian Architecture
- Block Foundation
- Vinyl Siding
- Copper Plumbing
Interior Spaces
- 2,502 Sq Ft Home
- 1-Story Property
- Woodwork
- Cathedral Ceiling
- Ceiling Fan
- 1 Fireplace
- Family Room
- Separate Formal Living Room
- Formal Dining Room
- Bonus Room
- Laundry Room
Kitchen
- Eat-In Kitchen
- Walk-In Pantry
- Dishwasher
Flooring
- Wood
- Carpet
- Tile
Bedrooms and Bathrooms
- 3 Bedrooms | 1 Primary Bedroom on Main
- 2 Full Bathrooms
Basement
- Partial Basement
- Sump Pump
Outdoor Features
- Private Pool
- Patio
- Porch
Farming
- Agricultural
Utilities
- Forced Air Heating System
- Heating System Uses Gas
- Gas Water Heater
- Septic Tank
Community Details
- Holland Land Company's Su Subdivision
Listing and Financial Details
- Tax Lot 19
- Assessor Parcel Number 143200-006-000-0002-019-000
Map
Home Values in the Area
Average Home Value in this Area
Tax History
| Year | Tax Paid | Tax Assessment Tax Assessment Total Assessment is a certain percentage of the fair market value that is determined by local assessors to be the total taxable value of land and additions on the property. | Land | Improvement |
|---|---|---|---|---|
| 2024 | $6,602 | $430,000 | $41,300 | $388,700 |
| 2023 | $5,845 | $296,000 | $41,300 | $254,700 |
| 2022 | $5,786 | $296,000 | $41,300 | $254,700 |
| 2021 | $5,763 | $296,000 | $41,300 | $254,700 |
| 2020 | $5,531 | $277,000 | $41,300 | $235,700 |
| 2019 | $4,820 | $277,000 | $41,300 | $235,700 |
| 2018 | $5,420 | $277,000 | $41,300 | $235,700 |
| 2017 | $1,855 | $235,000 | $41,300 | $193,700 |
| 2016 | $4,817 | $235,000 | $41,300 | $193,700 |
| 2015 | -- | $235,000 | $41,300 | $193,700 |
| 2014 | -- | $209,000 | $41,300 | $167,700 |
Property History
| Date | Event | Price | List to Sale | Price per Sq Ft |
|---|---|---|---|---|
| 11/17/2025 11/17/25 | Price Changed | $355,000 | -2.7% | $142 / Sq Ft |
| 08/22/2025 08/22/25 | Price Changed | $365,000 | -3.9% | $146 / Sq Ft |
| 07/04/2025 07/04/25 | Price Changed | $380,000 | -2.6% | $152 / Sq Ft |
| 06/06/2025 06/06/25 | Price Changed | $390,000 | -2.5% | $156 / Sq Ft |
| 04/08/2025 04/08/25 | Price Changed | $400,000 | -2.4% | $160 / Sq Ft |
| 02/11/2025 02/11/25 | For Sale | $410,000 | -- | $164 / Sq Ft |
Purchase History
| Date | Type | Sale Price | Title Company |
|---|---|---|---|
| Referees Deed | $385,533 | None Available | |
| Warranty Deed | $209,700 | None Available | |
| Warranty Deed | $209,700 | None Available | |
| Warranty Deed | $209,700 | None Available |
Mortgage History
| Date | Status | Loan Amount | Loan Type |
|---|---|---|---|
| Previous Owner | $199,215 | Purchase Money Mortgage |
Source: Western New York Real Estate Information Services (WNYREIS)
MLS Number: B1588293
APN: 143200-006-000-0002-019-000
- 9317 Tonawanda Crk Rd S
- 9005 Tonawanda Creek Rd
- 0 Tonawanda Creek Rd
- 6674 Wisterman Rd
- 7218 Kinne Rd
- 8770 Sesh Rd
- 6030 Riddle Rd
- 7812 Northfield Rd
- 0 Tonawanda Creek Rd
- 7755 Northfield Rd
- 6357 Vintage Ct
- VL Westphalinger Rd
- 8115 Tonawanda Creek Rd
- 6344 Green Valley Ln
- 7745 Westphalinger Rd
- 6165 Raymond Rd
- Nassau Cove Plan at Westcott Estates - Westcott Townhomes
- Pine End Home Plan at Westcott Estates - Westcott Townhomes
- 6228 Thornden Park Dr Unit D
- 3780 Tonawanda Creek Rd
- 20 Dockside Pkwy
- 1232 Maplewood Dr Unit 1232
- 41 Del Ct W Unit 41
- 10332 Transit Rd
- 6367 Robinson Rd
- 6335 Robinson Rd Unit N.A.
- 6301 Robinson Rd
- 5726 Bowmiller Rd
- 6979 Pepper Tree Ct
- 6875 Transit Rd
- 6557 Lincoln Ave
- 6622 Lincoln Ave Unit 2
- 1406 Netherton Ct
- 5834 S Transit Rd
- 5 Autumn Creek Ln Unit C-PLAN
- 5 Autumn Creek Ln
- 9500 Transit Rd
- 295-321 Beattie Ave
- 1 Monta Vista Ct
- 461 High St


