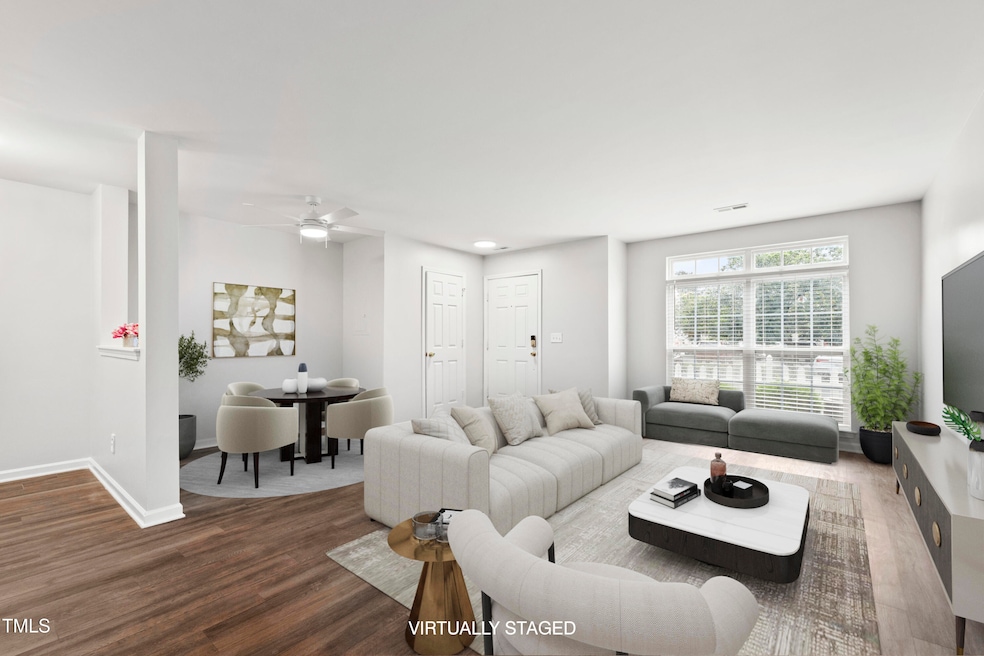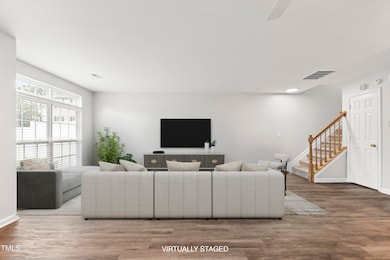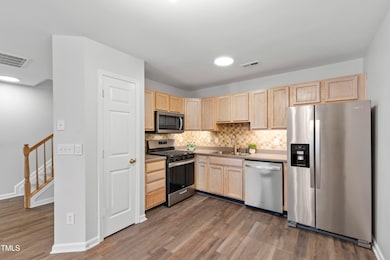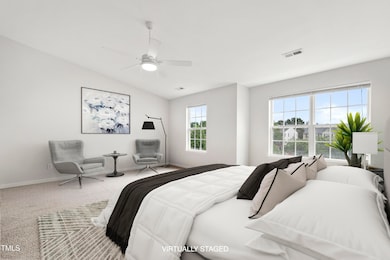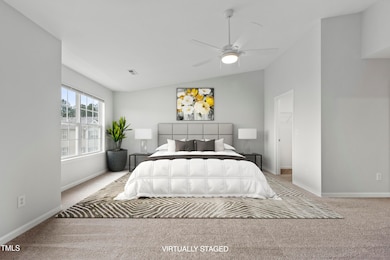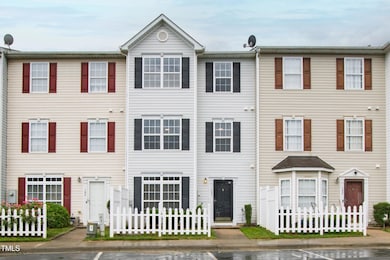8610 Neuse Landing Ln Unit 103 Raleigh, NC 27616
Forestville NeighborhoodEstimated payment $1,633/month
Highlights
- Traditional Architecture
- Community Pool
- Double Vanity
- Engineered Wood Flooring
- Separate Shower in Primary Bathroom
- Walk-In Closet
About This Home
Home for the Holidays!!! Comfort, Convenience, Style, now is the right time to buy and this move-in ready North Raleigh condo is the one you've been waiting for. Freshly painted and thoughtfully updated, this three-level home offers modern living with unbeatable value. The main floor features durable hard-surface flooring, an open layout for easy entertaining, and a bright kitchen with newer appliances. Updated LED lighting and modern ceiling fans bring a fresh feel throughout. Upstairs, two comfortable bedrooms share a full bath, while a convenient laundry room (washer and dryer included) makes daily life simple. The entire third floor is your private primary suite with vaulted ceilings, dual vanity, soaking tub, walk-in closet, and a cozy sitting area. Enjoy your own private courtyard and assigned parking right at the door. Perfect for first-time buyers or investors seeking a low-maintenance rental close to I-540, Triangle Town Center, dining, and shopping. Affordable HOA and move-in ready. Schedule your showing today!
Property Details
Home Type
- Condominium
Est. Annual Taxes
- $2,259
Year Built
- Built in 2003
Lot Details
- No Unit Above or Below
- Two or More Common Walls
- Partially Fenced Property
- Vinyl Fence
HOA Fees
Home Design
- Traditional Architecture
- Slab Foundation
- Shingle Roof
- Vinyl Siding
Interior Spaces
- 1,606 Sq Ft Home
- 3-Story Property
- Smooth Ceilings
- Ceiling Fan
- Blinds
- Living Room
- Dining Room
Kitchen
- Range
- Microwave
- Dishwasher
Flooring
- Engineered Wood
- Carpet
- Vinyl
Bedrooms and Bathrooms
- 3 Bedrooms
- Primary bedroom located on third floor
- Walk-In Closet
- Double Vanity
- Separate Shower in Primary Bathroom
- Bathtub with Shower
- Separate Shower
Laundry
- Laundry Room
- Laundry on upper level
- Washer and Electric Dryer Hookup
Home Security
Parking
- 4 Parking Spaces
- Paved Parking
- Additional Parking
- 2 Open Parking Spaces
- Parking Lot
- Assigned Parking
Outdoor Features
- Courtyard
Schools
- Wildwood Forest Elementary School
- East Millbrook Middle School
- Wakefield High School
Utilities
- Forced Air Heating and Cooling System
- Vented Exhaust Fan
- Cable TV Available
Listing and Financial Details
- Assessor Parcel Number 1738.18-31-0258.063
Community Details
Overview
- Association fees include ground maintenance, trash
- Perry Creek Condos Phase 1 Association, Phone Number (866) 473-2573
- Perry Creek Commons Cas Association
- Perry Creek Commons Condominium Subdivision
- Maintained Community
Recreation
- Community Pool
Security
- Resident Manager or Management On Site
- Storm Doors
Map
Home Values in the Area
Average Home Value in this Area
Tax History
| Year | Tax Paid | Tax Assessment Tax Assessment Total Assessment is a certain percentage of the fair market value that is determined by local assessors to be the total taxable value of land and additions on the property. | Land | Improvement |
|---|---|---|---|---|
| 2025 | $2,259 | $256,688 | -- | $256,688 |
| 2024 | $2,249 | $256,688 | $0 | $256,688 |
| 2023 | $1,642 | $148,829 | $0 | $148,829 |
| 2022 | $1,527 | $148,829 | $0 | $148,829 |
| 2021 | $1,468 | $148,829 | $0 | $148,829 |
| 2020 | $1,442 | $148,829 | $0 | $148,829 |
| 2019 | $1,244 | $105,610 | $0 | $105,610 |
| 2018 | $0 | $105,610 | $0 | $105,610 |
| 2017 | $1,119 | $105,610 | $0 | $105,610 |
| 2016 | $0 | $105,610 | $0 | $105,610 |
| 2015 | -- | $120,865 | $0 | $120,865 |
| 2014 | -- | $120,865 | $0 | $120,865 |
Property History
| Date | Event | Price | List to Sale | Price per Sq Ft |
|---|---|---|---|---|
| 11/24/2025 11/24/25 | Pending | -- | -- | -- |
| 11/22/2025 11/22/25 | Price Changed | $239,997 | -3.6% | $149 / Sq Ft |
| 10/10/2025 10/10/25 | For Sale | $249,000 | -- | $155 / Sq Ft |
Purchase History
| Date | Type | Sale Price | Title Company |
|---|---|---|---|
| Special Warranty Deed | $264,000 | Costner Law Office Pllc | |
| Special Warranty Deed | $264,000 | None Listed On Document | |
| Warranty Deed | $247,500 | Investors Title Insurance Co | |
| Warranty Deed | $247,500 | None Listed On Document | |
| Warranty Deed | $160,500 | None Available | |
| Warranty Deed | $160,500 | None Listed On Document | |
| Warranty Deed | $98,000 | None Available | |
| Trustee Deed | $70,500 | None Available | |
| Warranty Deed | $114,000 | None Available | |
| Special Warranty Deed | $89,000 | None Available | |
| Trustee Deed | $108,000 | None Available | |
| Warranty Deed | $129,000 | None Available | |
| Warranty Deed | $129,500 | -- |
Mortgage History
| Date | Status | Loan Amount | Loan Type |
|---|---|---|---|
| Previous Owner | $120,375 | New Conventional | |
| Previous Owner | $68,600 | Adjustable Rate Mortgage/ARM | |
| Previous Owner | $111,902 | FHA | |
| Previous Owner | $65,000 | Future Advance Clause Open End Mortgage | |
| Previous Owner | $122,700 | FHA |
Source: Doorify MLS
MLS Number: 10126873
APN: 1738.18-31-0258-063
- 5121 Neuse Commons Ln
- 8620 Neuse Club Ln Unit 111
- 5126 Sandy Banks Rd
- 8707 River Keeper Way
- 5163 Sandy Banks Rd
- 8857 Thornton Town Place
- 4821 Gossamer Ln Unit 105
- 8611 Brushfoot Way Unit 107
- 4820 Gossamer Ln Unit 101 & 102
- 4820 Gossamer Ln Unit 104
- 8748 Asher Gray Way
- 8019 Satillo Ln
- 8702 Neuse Town Dr
- JONATHAN Plan at Thornton Townes
- SYDNEY Plan at Thornton Townes
- 5210 Rio Grande Dr
- 8503 Beckett Chase Way
- 8505 Beckett Chase Way
- 8507 Beckett Chase Way
- 8509 Beckett Chase Way
