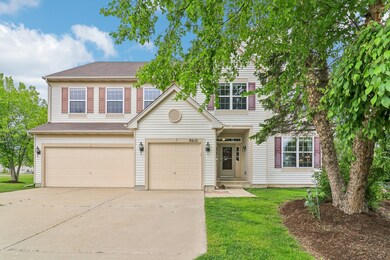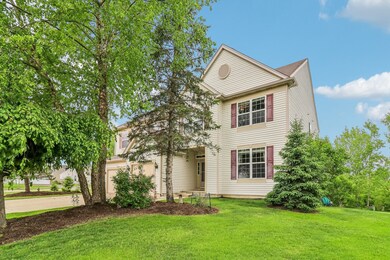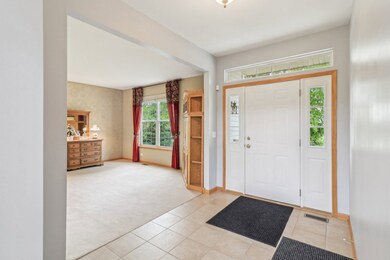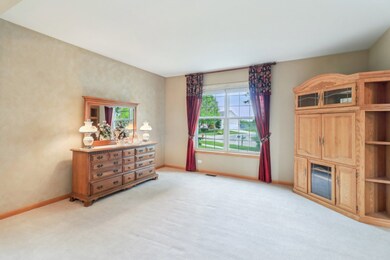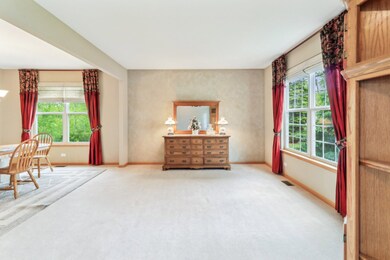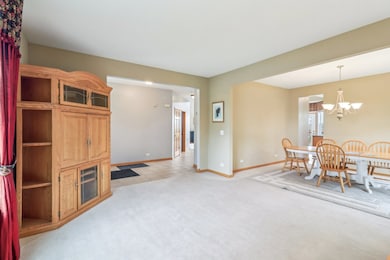
8610 Pebble Creek Ct Wonder Lake, IL 60097
Estimated payment $3,361/month
Highlights
- Second Kitchen
- Community Lake
- Property is near a park
- Woodstock North High School Rated A-
- Deck
- Recreation Room
About This Home
Welcome to year-round vacation living at 8610 Pebble Creek Court! This beautifully maintained home offers breathtaking views in every season, with a scenic pond and tranquil wetlands right in your backyard-providing a daily dose of nature and wildlife. Just minutes from Wonder Lake, an exclusive 830-acre private lake for residents only, this location features a gated boat launch just a stone's throw away. Enjoy all-season activities like boating, fishing, and water sports on this healthy, vibrant lake-home to its very own ski team. Step inside and be immediately impressed by the natural light flooding the open and airy floor plan. At the front of the home, a formal living room flows into a spacious dining area-perfect for entertaining. The eat-in kitchen boasts 42" cabinets, granite countertops, a walk-in pantry, and opens directly to the main living space, complete with soaring ceilings and a cozy fireplace. Whether it's summer or snow, the backyard views are sure to be your favorite feature of the home. Upstairs, you'll find four generously sized bedrooms, including the luxurious primary suite with tray ceilings, a massive walk-in closet, and a spa-like bath with both a soaking tub and separate shower. The finished lower level offers even more flexibility with a full in-law arrangement, featuring a kitchenette, living area, large bedroom with closet, and a full bath. Outside, enjoy lush landscaping filled with perennials and an in-ground sprinkler system for easy upkeep. This home is conveniently located near parks, award-winning schools, shopping, dining, and more-making it the perfect place to call home for every stage of life. Don't miss your chance-schedule a private showing today before it's gone!
Last Listed By
Brett Larson
Redfin Corporation Listed on: 05/29/2025

Open House Schedule
-
Saturday, May 31, 202510:00 am to 12:00 pm5/31/2025 10:00:00 AM +00:005/31/2025 12:00:00 PM +00:00Add to Calendar
Home Details
Home Type
- Single Family
Est. Annual Taxes
- $11,102
Year Built
- Built in 2007
Lot Details
- 0.42 Acre Lot
- Lot Dimensions are 124 x 70 x 144 x 50 x 139
- Paved or Partially Paved Lot
- Sprinkler System
HOA Fees
- $48 Monthly HOA Fees
Parking
- 3 Car Garage
- Parking Included in Price
Interior Spaces
- 3,800 Sq Ft Home
- 2-Story Property
- Ceiling Fan
- Gas Log Fireplace
- Double Pane Windows
- Insulated Windows
- Tilt-In Windows
- Tinted Windows
- Shutters
- Blinds
- Window Screens
- Six Panel Doors
- Family Room with Fireplace
- Combination Dining and Living Room
- Home Office
- Recreation Room
Kitchen
- Second Kitchen
- Breakfast Bar
- Double Oven
- Cooktop with Range Hood
- Microwave
- Dishwasher
- Disposal
Flooring
- Carpet
- Ceramic Tile
Bedrooms and Bathrooms
- 5 Bedrooms
- 5 Potential Bedrooms
- Walk-In Closet
- Dual Sinks
- Soaking Tub
- Garden Bath
- Separate Shower
Laundry
- Laundry Room
- Dryer
- Washer
Basement
- Basement Fills Entire Space Under The House
- Sump Pump
- Finished Basement Bathroom
Home Security
- Home Security System
- Storm Windows
- Carbon Monoxide Detectors
Outdoor Features
- Deck
- Porch
Schools
- Greenwood Elementary School
- Northwood Middle School
- Woodstock North High School
Utilities
- Forced Air Heating and Cooling System
- Heating System Uses Natural Gas
- Well
- Water Purifier
- Water Softener is Owned
- Satellite Dish
- Cable TV Available
Additional Features
- Handicap Shower
- Property is near a park
Listing and Financial Details
- Homeowner Tax Exemptions
Community Details
Overview
- Association fees include lake rights
- Kalman Management Association, Phone Number (847) 362-9624
- Meadows Of West Bay Subdivision
- Property managed by Kalman Management
- Community Lake
Recreation
- Tennis Courts
Map
Home Values in the Area
Average Home Value in this Area
Tax History
| Year | Tax Paid | Tax Assessment Tax Assessment Total Assessment is a certain percentage of the fair market value that is determined by local assessors to be the total taxable value of land and additions on the property. | Land | Improvement |
|---|---|---|---|---|
| 2023 | $11,103 | $106,758 | $5,714 | $101,044 |
| 2022 | $10,837 | $95,927 | $5,134 | $90,793 |
| 2021 | $10,433 | $89,251 | $4,777 | $84,474 |
| 2020 | $9,775 | $84,622 | $4,529 | $80,093 |
| 2019 | $9,419 | $79,674 | $4,264 | $75,410 |
| 2018 | $7,844 | $62,305 | $15,170 | $47,135 |
| 2017 | $7,709 | $58,474 | $14,237 | $44,237 |
| 2016 | $7,706 | $51,895 | $13,366 | $38,529 |
| 2013 | -- | $51,413 | $13,242 | $38,171 |
Property History
| Date | Event | Price | Change | Sq Ft Price |
|---|---|---|---|---|
| 05/29/2025 05/29/25 | For Sale | $449,999 | +166.3% | $118 / Sq Ft |
| 01/12/2012 01/12/12 | Sold | $169,000 | 0.0% | $47 / Sq Ft |
| 09/30/2011 09/30/11 | Pending | -- | -- | -- |
| 09/19/2011 09/19/11 | Price Changed | $169,000 | -3.4% | $47 / Sq Ft |
| 08/28/2011 08/28/11 | Price Changed | $175,000 | -5.4% | $49 / Sq Ft |
| 08/26/2011 08/26/11 | For Sale | $185,000 | 0.0% | $51 / Sq Ft |
| 05/23/2011 05/23/11 | Pending | -- | -- | -- |
| 04/15/2011 04/15/11 | Price Changed | $185,000 | -7.5% | $51 / Sq Ft |
| 03/10/2011 03/10/11 | For Sale | $199,900 | -- | $56 / Sq Ft |
Purchase History
| Date | Type | Sale Price | Title Company |
|---|---|---|---|
| Warranty Deed | $169,000 | Heritage Title Company | |
| Special Warranty Deed | $263,000 | Chicago Title | |
| Special Warranty Deed | -- | None Available |
Mortgage History
| Date | Status | Loan Amount | Loan Type |
|---|---|---|---|
| Open | $198,921 | FHA | |
| Closed | $164,715 | FHA | |
| Previous Owner | $259,574 | FHA | |
| Previous Owner | $4,541,001 | Purchase Money Mortgage |
Similar Homes in Wonder Lake, IL
Source: Midwest Real Estate Data (MRED)
MLS Number: 12370758
APN: 08-12-176-015
- 8506 Stillwater Rd
- 8716 Pebble Creek Ct
- 8506 Redbud Ct
- 8442 Redbud Ct
- 4625 Smith Ct
- 72 acs Rt 120
- 4520 W Shore Dr
- 7920 Island Ln
- 8411 Dorr Rd
- 3714 W Lake Shore Dr
- 5308 Wonder Woods Dr
- 4005 Crabapple Ln
- 8819 Acorn Path
- 8612 Ramble Rd
- 7719 Oak Dr
- 8411 W Sunset Dr
- 8925 Ramble Rd
- 8918 W Sunset Dr
- 7407 Seminole Dr
- 7422 Seminole Dr

