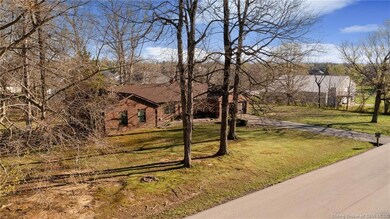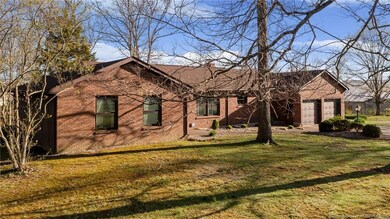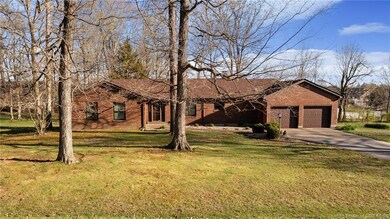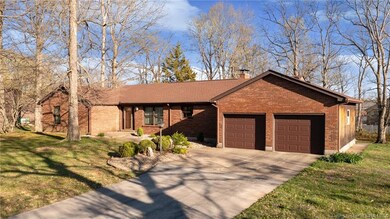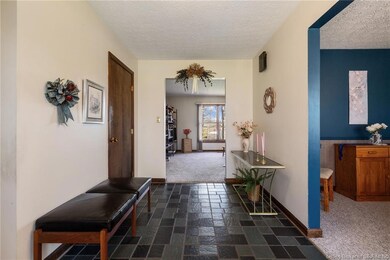
8610 S Dogwood Dr Charlestown, IN 47111
Highlights
- Scenic Views
- Deck
- Wooded Lot
- 0.96 Acre Lot
- Wood Burning Stove
- 2 Fireplaces
About This Home
As of May 2025Welcome to this beautiful sprawling ranch on just under 1 wooded acre in Charlestown's Lakeview subdivision. This quality-built home has 3 bedrooms (plus 1 non-conforming (no egress in basement) and 2 1/2 baths. Needs cosmetic updating but has been well cared for. They don't build them like this anymore! Gorgeous foyer that is every MCM-lover's dream. Huge living space on the main level with wood burning fireplace (current owner's have never used) and another huge living space in the walk out basement with a wood stove to supplement on that energy bill (they do use that every winter). Large attached 2 car garage plus utility garage in the basement. Large eat in kitchen (all appliances remain including the freezer, washer & dryer) and formal dining room. Huge owner's suite with ensuite bathroom. Large laundry room with 2 closet pantries and convenient half bath. Outback you'll enjoy the large deck overlooking the gorgeous, wooded backyard or the screened-in porch area while you sip your morning coffee. There is tons of storage and closets in this home upstairs and down.
Last Buyer's Agent
Schuler Bauer Real Estate Services ERA Powered (N License #RB18000409

Home Details
Home Type
- Single Family
Est. Annual Taxes
- $3,107
Year Built
- Built in 1979
Lot Details
- 0.96 Acre Lot
- Landscaped
- Wooded Lot
Parking
- 2 Car Attached Garage
- Front Facing Garage
- Rear-Facing Garage
- Driveway
- Off-Street Parking
Property Views
- Scenic Vista
- Park or Greenbelt
Home Design
- Poured Concrete
- Frame Construction
- Wood Trim
Interior Spaces
- 2,554 Sq Ft Home
- 1-Story Property
- Ceiling Fan
- 2 Fireplaces
- Wood Burning Stove
- Wood Burning Fireplace
- Formal Dining Room
- Bonus Room
- Screened Porch
- First Floor Utility Room
- Storage
- Utility Room
- Home Security System
Kitchen
- Eat-In Kitchen
- Oven or Range
- Dishwasher
- Compactor
- Disposal
Bedrooms and Bathrooms
- 3 Bedrooms
Laundry
- Dryer
- Washer
Finished Basement
- Walk-Out Basement
- Sump Pump
- Natural lighting in basement
Outdoor Features
- Deck
Utilities
- Forced Air Heating and Cooling System
- Electric Water Heater
- Water Softener
Listing and Financial Details
- Assessor Parcel Number 101813500170000004
Ownership History
Purchase Details
Home Financials for this Owner
Home Financials are based on the most recent Mortgage that was taken out on this home.Similar Homes in Charlestown, IN
Home Values in the Area
Average Home Value in this Area
Purchase History
| Date | Type | Sale Price | Title Company |
|---|---|---|---|
| Deed | $307,710 | Mattingly Ford Title |
Property History
| Date | Event | Price | Change | Sq Ft Price |
|---|---|---|---|---|
| 05/12/2025 05/12/25 | Sold | $307,710 | +4.3% | $120 / Sq Ft |
| 04/14/2025 04/14/25 | Pending | -- | -- | -- |
| 04/11/2025 04/11/25 | For Sale | $295,000 | -- | $116 / Sq Ft |
Tax History Compared to Growth
Tax History
| Year | Tax Paid | Tax Assessment Tax Assessment Total Assessment is a certain percentage of the fair market value that is determined by local assessors to be the total taxable value of land and additions on the property. | Land | Improvement |
|---|---|---|---|---|
| 2024 | $2,831 | $310,700 | $49,400 | $261,300 |
| 2023 | $2,831 | $296,800 | $49,400 | $247,400 |
| 2022 | $2,841 | $285,800 | $49,400 | $236,400 |
| 2021 | $2,031 | $226,700 | $29,700 | $197,000 |
| 2020 | $1,636 | $194,900 | $29,700 | $165,200 |
| 2019 | $1,463 | $186,600 | $29,700 | $156,900 |
| 2018 | $1,033 | $171,900 | $29,700 | $142,200 |
| 2017 | $948 | $171,200 | $29,700 | $141,500 |
| 2016 | $698 | $156,900 | $29,700 | $127,200 |
| 2014 | $752 | $157,200 | $29,700 | $127,500 |
| 2013 | -- | $148,000 | $29,700 | $118,300 |
Agents Affiliated with this Home
-
Chris West

Seller's Agent in 2025
Chris West
RE/MAX
(502) 644-7653
10 in this area
116 Total Sales
-
Mary Wallace

Buyer's Agent in 2025
Mary Wallace
Schuler Bauer Real Estate Services ERA Powered (N
(812) 416-0527
13 in this area
88 Total Sales
Map
Source: Southern Indiana REALTORS® Association
MLS Number: 202507053
APN: 10-18-13-500-170.000-004
- 9010 Glencoe Ct
- 9111 Dundee Ct
- 8509 Dillon Rd
- 8435 Aberdeen Ln
- 7629 Melrose Ln
- 7633 Melrose Ln
- 7644 Melrose (Lot #547) Ln
- 7828 Linwood Cir
- 8403 Aberdeen Ln
- 7642 Melrose Ln Unit LOT 546
- 306 Hampton Ct
- 348 Clark Rd
- 350 Clark Rd
- 118 Clark Rd
- 109 Crestview Ct
- 456 Thompson St
- 9.25 AC Market St
- 206 Taff St
- Monroe Street & Fulkerson Dr
- Monroe Street & Fulkerson Dr

