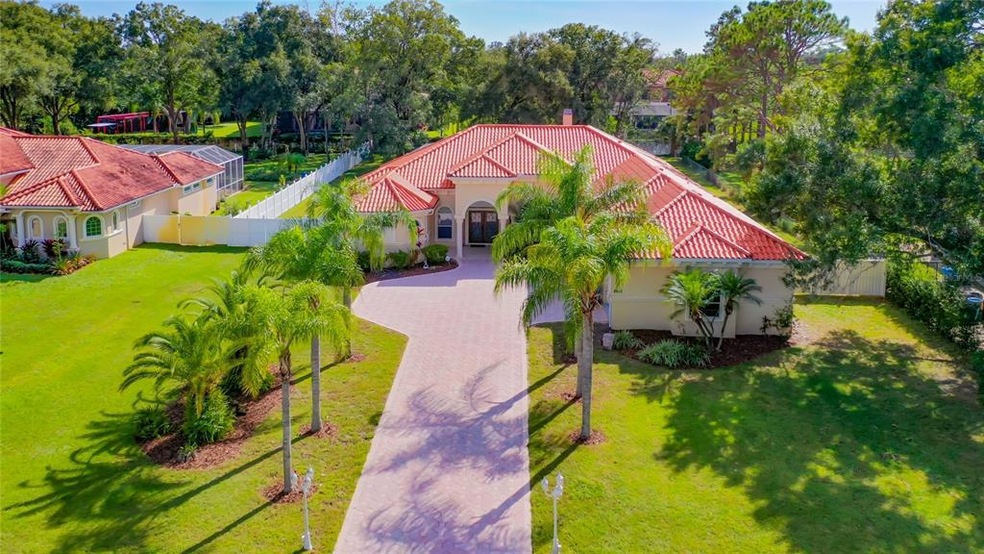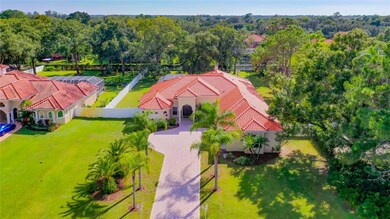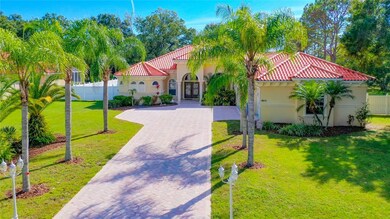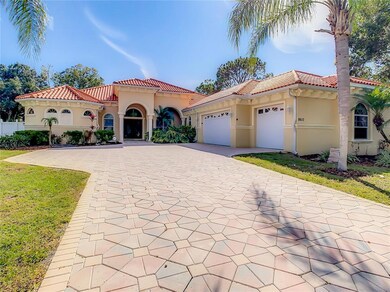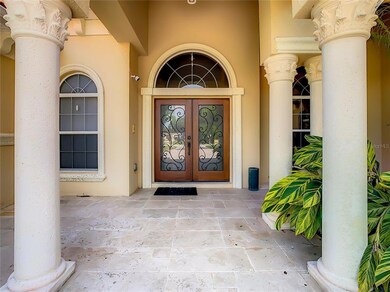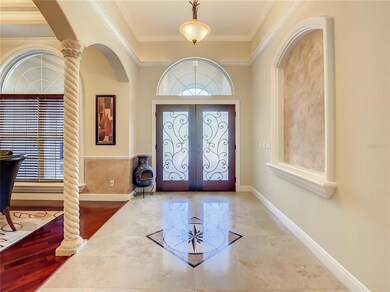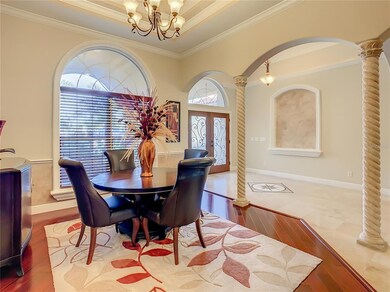
8610 Vivian Bass Way Odessa, FL 33556
Estimated Value: $1,198,000 - $1,499,000
Highlights
- In Ground Spa
- 0.76 Acre Lot
- Outdoor Kitchen
- Hammond Elementary School Rated A-
- Family Room with Fireplace
- High Ceiling
About This Home
As of May 2022A Real Opportunity. This beautiful 5 bedroom+den+game room home situated on almost an acre of luscious landscaping in the renowned area of Odessa! This estate boasts a brick paved driveway, stone covered veranda, grand foyer w/ Mahogany doors, travertine floors, art niche and custom medallion, gourmet eat in kitchen w/crowned, cherry stained cabinetry, travertine backsplash and floors, coffered ceilings w/wood beams, granite breakfast bar/countertops, island w/veggie sink, top of the line appliances including Viking54+ wine cellar, Thermador 4 burner gas stove with griddle, Thermador convection oven, dishwasher and refrigerator and walk in pantry, family room w/gas fireplace, travertine floors, faux paint and two sets of double French doors leading to the paved, heated pool w/fountain, oversized spa, outdoor kitchen w/granite countertops, travertine backsplash and Jenn-Aire grill, outdoor gas fireplace w/stone mantle, master bedroom with Brazilian hardwood floors, his/hers closets with built ins and vast sitting area w/hardwood floors and double French door exit to pool area, master bath w/ double sinks, granite countertops, marble floors, garden Jacuzzi tub w/granite step up and walk in shower w/dual heads, two guest suites offer frieze carpeting and their own separate baths w/granite countertops and travertine floors, game room w/French doors, travertine floors w/medallion, double trey ceilings, faux paint and double sets of sliders to pool area, cosmic den w/ double doors, hardwood floors and more! 2 ACs replaced 2 years ago. Remediated Sinkhole with Full Repair Report
Last Agent to Sell the Property
MAMMOTH REALTY, LLC License #706543 Listed on: 11/02/2021
Home Details
Home Type
- Single Family
Est. Annual Taxes
- $4,214
Year Built
- Built in 2006
Lot Details
- 0.76 Acre Lot
- North Facing Home
- Vinyl Fence
- Irrigation
- Property is zoned ASC-1
Parking
- 3 Car Attached Garage
- Side Facing Garage
- Driveway
Home Design
- Slab Foundation
- Tile Roof
- Block Exterior
Interior Spaces
- 4,452 Sq Ft Home
- Built-In Features
- Coffered Ceiling
- High Ceiling
- Blinds
- Sliding Doors
- Family Room with Fireplace
- Family Room Off Kitchen
- Combination Dining and Living Room
Kitchen
- Eat-In Kitchen
- Built-In Oven
- Cooktop with Range Hood
- Recirculated Exhaust Fan
Flooring
- Carpet
- Ceramic Tile
Bedrooms and Bathrooms
- 5 Bedrooms
- 4 Full Bathrooms
Pool
- In Ground Spa
- Gunite Pool
- Pool Deck
Outdoor Features
- Outdoor Kitchen
- Outdoor Storage
Schools
- Mckitrick Elementary School
- Martinez Middle School
- Sickles High School
Utilities
- Central Heating and Cooling System
- Well
- Septic Tank
- High Speed Internet
- Cable TV Available
Community Details
- No Home Owners Association
- Keystone Groves Subdivision
Listing and Financial Details
- Visit Down Payment Resource Website
- Legal Lot and Block 3 / 086/03
- Assessor Parcel Number U-23-27-17-01I-000000-00003.0
Ownership History
Purchase Details
Home Financials for this Owner
Home Financials are based on the most recent Mortgage that was taken out on this home.Purchase Details
Home Financials for this Owner
Home Financials are based on the most recent Mortgage that was taken out on this home.Purchase Details
Home Financials for this Owner
Home Financials are based on the most recent Mortgage that was taken out on this home.Purchase Details
Home Financials for this Owner
Home Financials are based on the most recent Mortgage that was taken out on this home.Purchase Details
Home Financials for this Owner
Home Financials are based on the most recent Mortgage that was taken out on this home.Purchase Details
Purchase Details
Home Financials for this Owner
Home Financials are based on the most recent Mortgage that was taken out on this home.Similar Homes in Odessa, FL
Home Values in the Area
Average Home Value in this Area
Purchase History
| Date | Buyer | Sale Price | Title Company |
|---|---|---|---|
| Martinez George P | -- | None Listed On Document | |
| Martinez George P | $1,030,000 | Compass Land & Title | |
| Anid Yolla A | -- | Compass Land & Title | |
| Anid Youssef S | $600,000 | Southern Title Group Inc | |
| Echevarria Niurka | $171,500 | Consumer Land Title Insuranc | |
| Grimal Lucy | $115,000 | Fairview Title Company | |
| Urena Luis E | $45,000 | -- |
Mortgage History
| Date | Status | Borrower | Loan Amount |
|---|---|---|---|
| Open | Martinez George P | $980,000 | |
| Previous Owner | Martinez George P | $824,000 | |
| Previous Owner | Anid Youssef S | $225,000 | |
| Previous Owner | Anid Youssef S | $280,000 | |
| Previous Owner | Echevarria Yosef | $739,350 | |
| Previous Owner | Echevarria Niurka | $156,750 | |
| Previous Owner | Urena Luis E | $40,000 |
Property History
| Date | Event | Price | Change | Sq Ft Price |
|---|---|---|---|---|
| 05/31/2022 05/31/22 | Sold | $1,030,000 | -10.4% | $231 / Sq Ft |
| 04/06/2022 04/06/22 | Pending | -- | -- | -- |
| 04/05/2022 04/05/22 | Price Changed | $1,150,000 | -4.2% | $258 / Sq Ft |
| 03/18/2022 03/18/22 | For Sale | $1,200,000 | 0.0% | $270 / Sq Ft |
| 03/13/2022 03/13/22 | Pending | -- | -- | -- |
| 11/02/2021 11/02/21 | For Sale | $1,200,000 | -- | $270 / Sq Ft |
Tax History Compared to Growth
Tax History
| Year | Tax Paid | Tax Assessment Tax Assessment Total Assessment is a certain percentage of the fair market value that is determined by local assessors to be the total taxable value of land and additions on the property. | Land | Improvement |
|---|---|---|---|---|
| 2024 | $13,627 | $788,862 | -- | -- |
| 2023 | $13,228 | $765,885 | $0 | $0 |
| 2022 | $8,170 | $477,652 | $0 | $0 |
| 2021 | $4,214 | $248,088 | $0 | $0 |
| 2020 | $4,119 | $244,663 | $0 | $0 |
| 2019 | $4,003 | $239,162 | $0 | $0 |
| 2018 | $3,854 | $234,703 | $0 | $0 |
| 2017 | $3,802 | $253,816 | $0 | $0 |
| 2016 | $3,769 | $225,148 | $0 | $0 |
| 2015 | $3,812 | $223,583 | $0 | $0 |
| 2014 | -- | $221,809 | $0 | $0 |
| 2013 | -- | $248,466 | $0 | $0 |
Agents Affiliated with this Home
-
Varghese Mammen

Seller's Agent in 2022
Varghese Mammen
MAMMOTH REALTY, LLC
(813) 400-7247
1 in this area
64 Total Sales
Map
Source: Stellar MLS
MLS Number: T3338937
APN: U-23-27-17-01I-000000-00003.0
- 17311 Gunn Hwy
- 8503 Kentucky Derby Dr
- 17111 Journeys End Dr
- 17311 Hubers Ct
- 17508 Isbell Ln
- 8510 Lays Cove Place
- 17102 Lake James Rd
- 8922 Donna Lu Dr
- 8011 N Mobley Rd
- 17127 Brown Rd
- 9244 Rhea Dr
- 7732 N Mobley Rd
- 16921 Crawley Rd
- 7730 N Mobley Rd
- 8613 Beth Ct
- 17124 Crawley Rd
- 7414 Van Dyke Rd
- 16910 Equestrian Trail
- 16603 Hutchison Rd
- 8701 Lake Calm Ln
- 8610 Vivian Bass Way
- 8606 Vivian Bass Way
- 8614 Vivian Bass Way
- 8618 Vivian Bass Way
- 8602 Vivian Bass Way
- 8603 Dolce Vita Ln
- 8605 Vivian Bass Way
- 8622 Vivian Bass Way
- 8605 Dolce Vita Ln
- 0 Vivian Bass Way
- 8607 Dolce Vita Ln
- 8611 Vivian Bass Way
- 17211 Gunn Hwy
- 8624 Vivian Bass Way
- 17314 Gunn Hwy
- 0 Miles Rd Unit W7509291
- 8604 Dolce Vita Ln
- 17209 Gunn Hwy
- 17201 Gunn Hwy
- 8509 Kentucky Derby Dr
