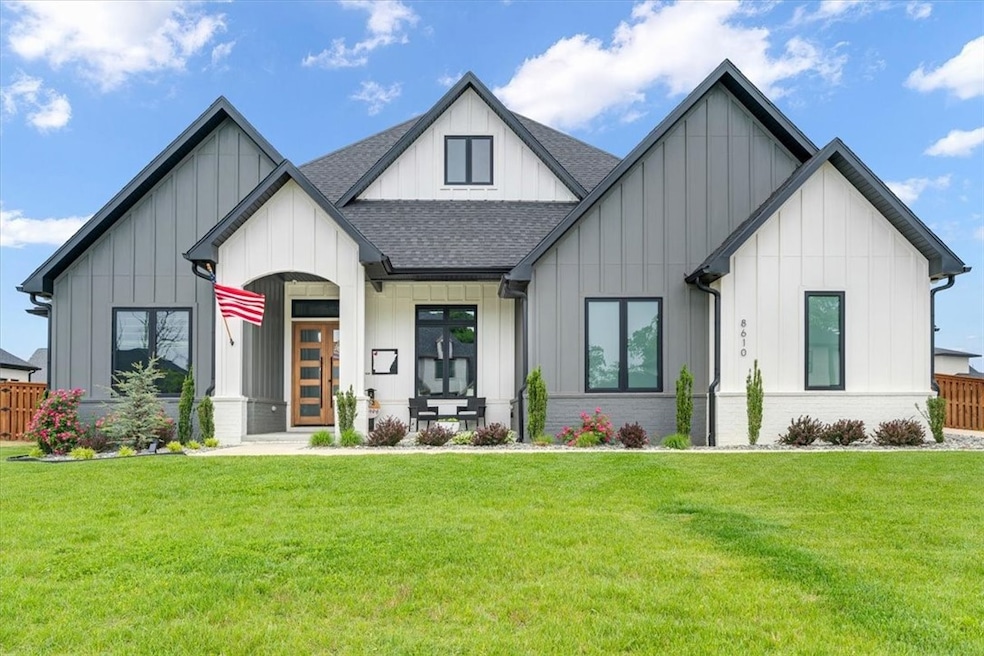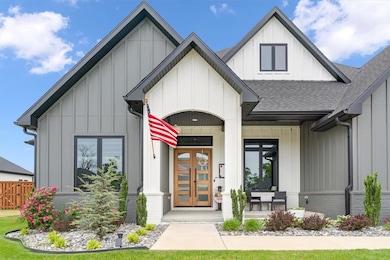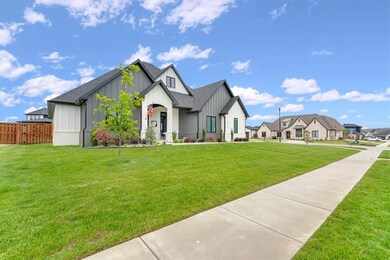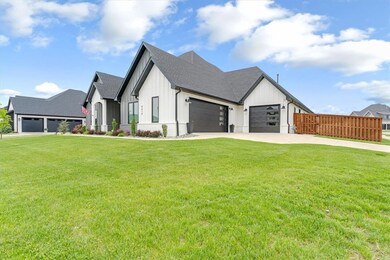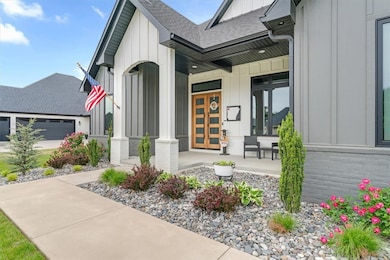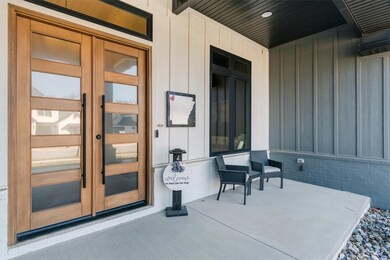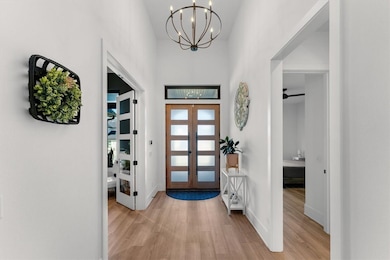
8610 W Feathered Nest Run Bentonville, AR 72713
Estimated payment $6,411/month
Highlights
- Outdoor Pool
- Craftsman Architecture
- Attic
- Evening Star Elementary School Rated A
- Property is near a park
- Bonus Room
About This Home
This is the one you have been waiting for. This immaculate custom designed home was built in 2022 by David Harris & is in the prestigious gated community of Scissortail. The craftsman style home boasts an open floor plan with upgrades galore. The chef’s kitchen features high end appliances, large island, pantry & quartz countertops. This single level home boasts 3 Bedrooms and 2.5 baths plus an office & a bonus room that could serve as an additional bedroom. The master suite has a floating tub with a beautiful walk in shower. The home sits on a corner .4 acre lot with floor to ceiling windows/doors that open to the covered patio & outdoor kitchen area. The large manicured yard is the perfect space to add your own swimming pool. The 3 car garage includes a workshop that is heated & cooled, Dog Shower, Saferoom & an additional 800 sq ft of unfinished area above the garage that could be finished to suit your needs. Scissortail, offers a clubhouse, pool, gym, & playground—all in a secure, gated community.
Listing Agent
REMAX Real Estate Results Brokerage Phone: 479-531-5373 License #SA00083534

Home Details
Home Type
- Single Family
Est. Annual Taxes
- $6,350
Year Built
- Built in 2022
Lot Details
- 0.4 Acre Lot
- Back Yard Fenced
- Landscaped
- Corner Lot
- Level Lot
HOA Fees
- $144 Monthly HOA Fees
Home Design
- Craftsman Architecture
- Slab Foundation
- Shingle Roof
- Architectural Shingle Roof
- Masonite
Interior Spaces
- 3,189 Sq Ft Home
- 1-Story Property
- Central Vacuum
- Ceiling Fan
- Electric Fireplace
- Blinds
- Living Room with Fireplace
- Bonus Room
- Storage
- Washer and Dryer Hookup
- Attic
Kitchen
- Eat-In Kitchen
- Built-In Self-Cleaning Double Convection Oven
- Gas Oven
- Built-In Range
- Range Hood
- Microwave
- Plumbed For Ice Maker
- Dishwasher
- Quartz Countertops
- Disposal
Flooring
- Ceramic Tile
- Luxury Vinyl Plank Tile
Bedrooms and Bathrooms
- 3 Bedrooms
- Split Bedroom Floorplan
- Walk-In Closet
Home Security
- Fire and Smoke Detector
- Fire Sprinkler System
Parking
- 3 Car Attached Garage
- Workshop in Garage
- Garage Door Opener
Outdoor Features
- Outdoor Pool
- Covered patio or porch
- Storm Cellar or Shelter
Location
- Property is near a park
Utilities
- Central Heating and Cooling System
- Gas Water Heater
- Fiber Optics Available
- Cable TV Available
Listing and Financial Details
- Tax Lot 276
Community Details
Overview
- Hoaliving Association
- Scissortail Sub Ph 3 Rogers Subdivision
Recreation
- Community Pool
- Park
Map
Home Values in the Area
Average Home Value in this Area
Tax History
| Year | Tax Paid | Tax Assessment Tax Assessment Total Assessment is a certain percentage of the fair market value that is determined by local assessors to be the total taxable value of land and additions on the property. | Land | Improvement |
|---|---|---|---|---|
| 2024 | $7,044 | $178,415 | $30,000 | $148,415 |
| 2023 | $6,708 | $109,794 | $17,000 | $92,794 |
| 2022 | $1,039 | $17,000 | $17,000 | $0 |
| 2021 | $0 | $0 | $0 | $0 |
Property History
| Date | Event | Price | Change | Sq Ft Price |
|---|---|---|---|---|
| 05/08/2025 05/08/25 | Pending | -- | -- | -- |
| 05/07/2025 05/07/25 | For Sale | $1,025,000 | -- | $321 / Sq Ft |
Purchase History
| Date | Type | Sale Price | Title Company |
|---|---|---|---|
| Warranty Deed | $92,500 | First National Title Company |
Mortgage History
| Date | Status | Loan Amount | Loan Type |
|---|---|---|---|
| Open | $160,000 | Credit Line Revolving | |
| Open | $608,000 | New Conventional |
Similar Homes in Bentonville, AR
Source: Northwest Arkansas Board of REALTORS®
MLS Number: 1307246
APN: 02-24322-000
- 4205 S 87th Place
- 4206 S 87th Place
- 4209 S 88th St
- 4201 S 88th St
- 4217 S 88th St
- 4219 S 88th St
- 4401 S 88th St
- 4214 S 88th St
- 4303 S 88th St
- 4202 S 88th St
- 4220 S 88th St
- 4209 S 88th Place
- 8807 W Starry Night Dr
- 4305 S 88th St
- 4413 S 88th St
- 4307 S 88th St
- 8809 W Comet Dr
- 8804 W Comet Dr
- 8810 W Comet Dr
- 8800 W Comet Dr
