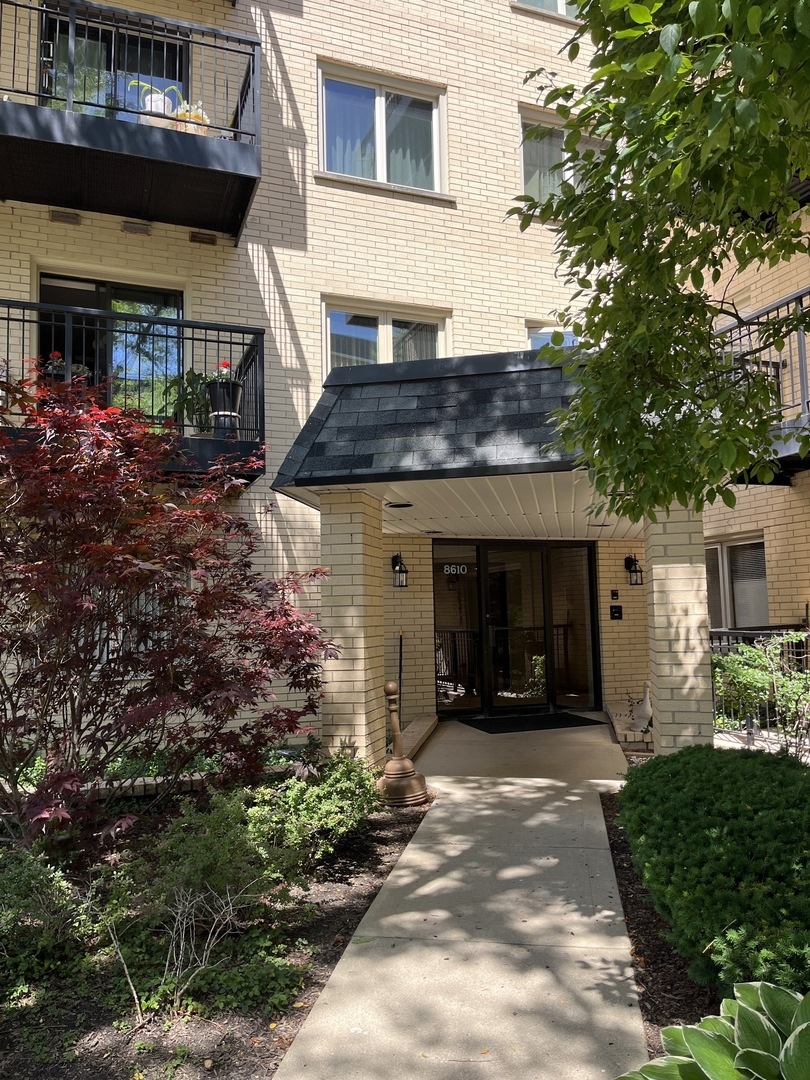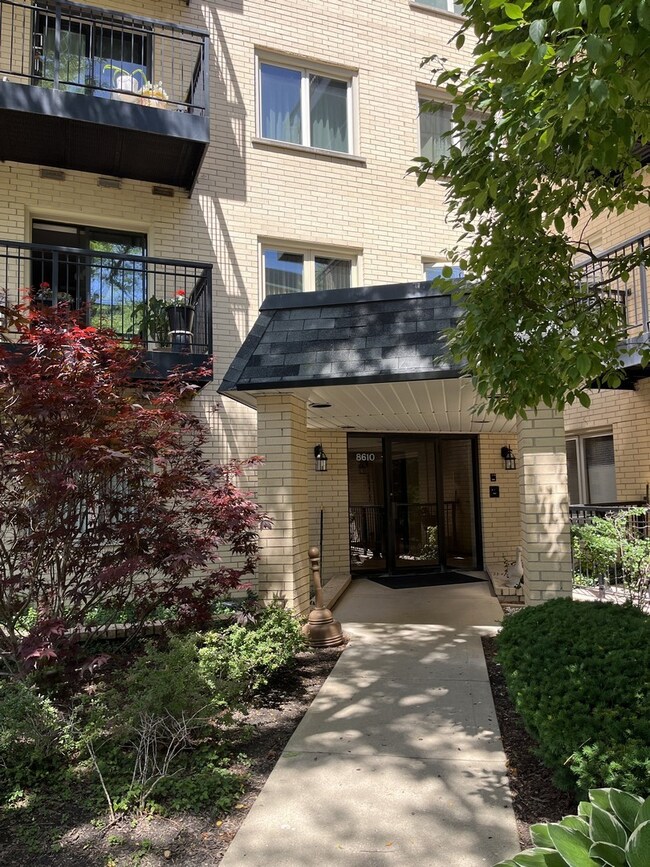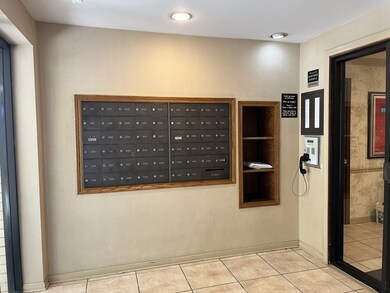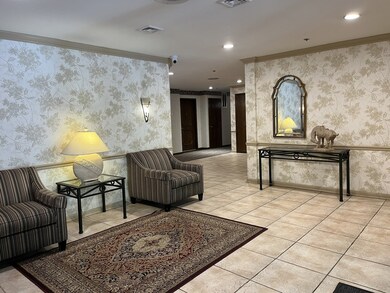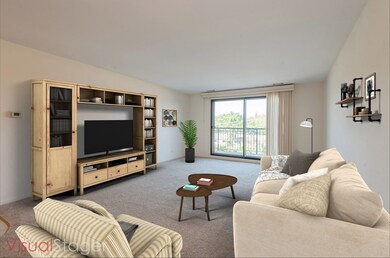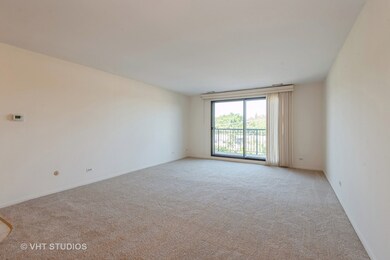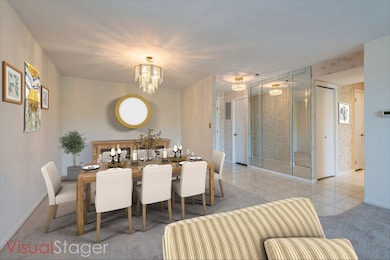
8610 Waukegan Rd Unit 304W Morton Grove, IL 60053
Highlights
- 1 Car Attached Garage
- Walk-In Closet
- Entrance Foyer
- Hynes Elementary School Rated A
- Resident Manager or Management On Site
- Central Air
About This Home
As of August 2024Spacious & bright 2 bedroom/2 bath end unit condo in Grove Manor complex by Katz Weiss builders. Lovely unit, with west & south exposures, features a separate laundry room with full size washer & dryer, large balcony with dual access from kitchen & living room, generous closet space with walk in closets in both bedrooms. Freshly painted and new carpeting just installed in living room, dining room & bedrooms. Ceramic tile foyer leads through the hallway & kitchen. Neutral decor with light kitchen cabinets, countertops, and white appliances. Indoor heated garage parking space #20 and storage unit complete this great condo. Low taxes reflect Homeowner & Senior exemptions. HVAC 2021. Well maintained building close to Metra, transportation, restaurants, shopping, bike trail & forest preserves & expressways. Just across the street from the new Sawmill Station shopping mall.
Last Agent to Sell the Property
Coldwell Banker Realty License #475134896 Listed on: 06/20/2024

Property Details
Home Type
- Condominium
Est. Annual Taxes
- $3,464
Year Built
- Built in 1980
HOA Fees
- $421 Monthly HOA Fees
Parking
- 1 Car Attached Garage
- Heated Garage
- Garage Door Opener
- Parking Included in Price
Home Design
- Brick Exterior Construction
Interior Spaces
- 1,400 Sq Ft Home
- Entrance Foyer
- Combination Dining and Living Room
- Laundry in unit
Kitchen
- Range with Range Hood
- Microwave
- Dishwasher
Bedrooms and Bathrooms
- 2 Bedrooms
- 2 Potential Bedrooms
- Walk-In Closet
- 2 Full Bathrooms
Schools
- Hynes Elementary School
- Golf Middle School
- Niles North High School
Utilities
- Central Air
- Heating Available
- Lake Michigan Water
Listing and Financial Details
- Senior Tax Exemptions
- Homeowner Tax Exemptions
Community Details
Overview
- Association fees include water, parking, insurance, exterior maintenance, lawn care, scavenger, snow removal
- 49 Units
- Hillcrest Association, Phone Number (630) 627-3303
- Grove Manor Subdivision, 2 Bedroom/2 Bath Floorplan
- Property managed by Hillcrest Management
- 5-Story Property
Pet Policy
- No Pets Allowed
Additional Features
- Common Area
- Resident Manager or Management On Site
Ownership History
Purchase Details
Home Financials for this Owner
Home Financials are based on the most recent Mortgage that was taken out on this home.Purchase Details
Purchase Details
Similar Homes in the area
Home Values in the Area
Average Home Value in this Area
Purchase History
| Date | Type | Sale Price | Title Company |
|---|---|---|---|
| Deed | $261,500 | None Listed On Document | |
| Interfamily Deed Transfer | -- | None Available | |
| Interfamily Deed Transfer | -- | -- |
Mortgage History
| Date | Status | Loan Amount | Loan Type |
|---|---|---|---|
| Open | $208,880 | New Conventional |
Property History
| Date | Event | Price | Change | Sq Ft Price |
|---|---|---|---|---|
| 08/05/2024 08/05/24 | Sold | $261,100 | +6.6% | $187 / Sq Ft |
| 06/22/2024 06/22/24 | Pending | -- | -- | -- |
| 05/31/2024 05/31/24 | For Sale | $245,000 | -- | $175 / Sq Ft |
Tax History Compared to Growth
Tax History
| Year | Tax Paid | Tax Assessment Tax Assessment Total Assessment is a certain percentage of the fair market value that is determined by local assessors to be the total taxable value of land and additions on the property. | Land | Improvement |
|---|---|---|---|---|
| 2024 | $3,677 | $19,484 | $691 | $18,793 |
| 2023 | $3,464 | $19,484 | $691 | $18,793 |
| 2022 | $3,464 | $19,484 | $691 | $18,793 |
| 2021 | $2,511 | $15,141 | $486 | $14,655 |
| 2020 | $2,779 | $15,141 | $486 | $14,655 |
| 2019 | $2,802 | $16,900 | $486 | $16,414 |
| 2018 | $2,343 | $14,239 | $422 | $13,817 |
| 2017 | $2,383 | $14,239 | $422 | $13,817 |
| 2016 | $3,932 | $14,239 | $422 | $13,817 |
| 2015 | $3,453 | $11,406 | $358 | $11,048 |
| 2014 | $2,079 | $11,406 | $358 | $11,048 |
| 2013 | $3,329 | $11,406 | $358 | $11,048 |
Agents Affiliated with this Home
-
Mary Lou Scinto Allen

Seller's Agent in 2024
Mary Lou Scinto Allen
Coldwell Banker Realty
(847) 691-8135
31 in this area
62 Total Sales
-
Rose Hoffmann

Buyer's Agent in 2024
Rose Hoffmann
Baird Warner
(847) 627-0039
7 in this area
89 Total Sales
Map
Source: Midwest Real Estate Data (MRED)
MLS Number: 12068299
APN: 10-19-114-050-1072
- 8610 N Waukegan Rd Unit 402W
- 6812 Meadow Ln
- 7013 W Greenleaf St
- 7035 W Greenleaf St
- 8641 N Shermer Rd
- 7108 W Niles Ave
- 6950 Dempster St
- 7203 W Lill St
- 7202 W Crain St
- 8833 Birch Ave
- 8252 N Caldwell Ave
- 6956 W Seward St
- 8718 N Oketo Ave
- 8638 Narragansett Ave Unit 31
- 302 Narragansett Ct
- 7415 W Main St
- 6817 Church St
- 6330 Hennings Ct
- 8553 N Oleander Ave
- 7151 Church St
