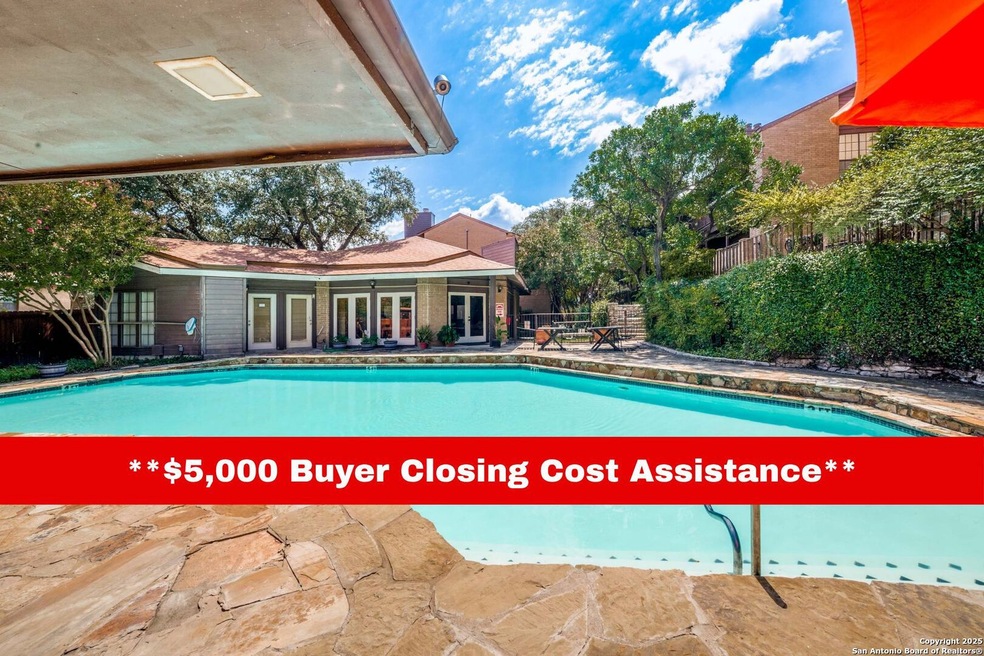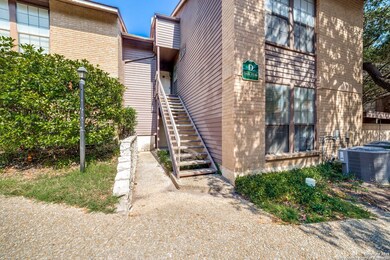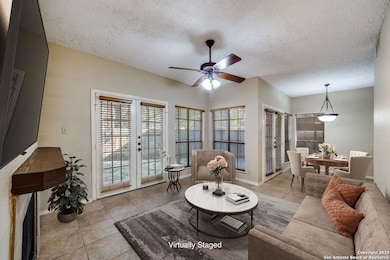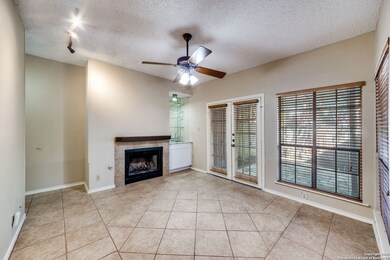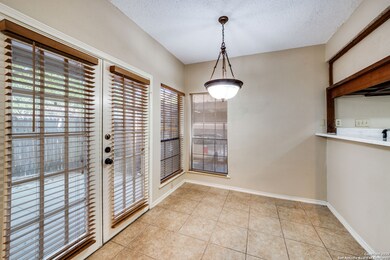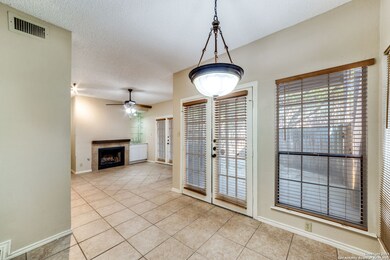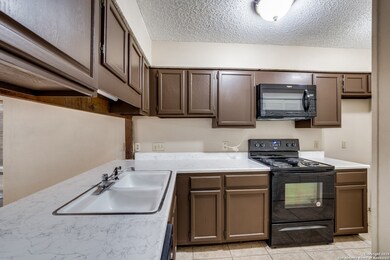8611 Datapoint Dr Unit 31 San Antonio, TX 78229
Medical Center NeighborhoodEstimated payment $1,121/month
Total Views
3,967
2
Beds
1
Bath
785
Sq Ft
$140
Price per Sq Ft
Highlights
- Open Floorplan
- Formal Dining Room
- Walk-In Closet
- High Ceiling
- Double Pane Windows
- Breakfast Bar
About This Home
*$5,000 in Buyer Closing Cost Assistance* Nestled in the highly desirable Medical Center neighborhood, this freshly updated groundfloor condo boasts a brandnew HVAC system, an efficient and open floor plan, and abundant living space including a fireplace and convenient wet bar that flow seamlessly through French doors onto an expansive outdoor area-perfect for relaxing or entertaining-while its prime location offers effortless access to nearby hospitals, freeways, and urban conveniences.
Property Details
Home Type
- Condominium
Est. Annual Taxes
- $2,900
Year Built
- Built in 1982
HOA Fees
- $300 Monthly HOA Fees
Home Design
- Slab Foundation
- Composition Roof
Interior Spaces
- 785 Sq Ft Home
- 2-Story Property
- Open Floorplan
- High Ceiling
- Ceiling Fan
- Gas Fireplace
- Double Pane Windows
- Window Treatments
- Living Room with Fireplace
- Formal Dining Room
- Inside Utility
Kitchen
- Breakfast Bar
- Self-Cleaning Oven
- Microwave
- Ice Maker
- Dishwasher
- Disposal
Flooring
- Carpet
- Ceramic Tile
Bedrooms and Bathrooms
- 2 Bedrooms
- Walk-In Closet
- 1 Full Bathroom
Laundry
- Laundry on main level
- Laundry in Kitchen
- Washer Hookup
Schools
- Mcdermott Elementary School
- Rudder Middle School
- Marshall High School
Utilities
- Central Heating and Cooling System
- Electric Water Heater
Community Details
- $250 HOA Transfer Fee
- Pointe North I Association
- Mandatory home owners association
Listing and Financial Details
- Assessor Parcel Number 136621000310
- Seller Concessions Offered
Map
Create a Home Valuation Report for This Property
The Home Valuation Report is an in-depth analysis detailing your home's value as well as a comparison with similar homes in the area
Home Values in the Area
Average Home Value in this Area
Tax History
| Year | Tax Paid | Tax Assessment Tax Assessment Total Assessment is a certain percentage of the fair market value that is determined by local assessors to be the total taxable value of land and additions on the property. | Land | Improvement |
|---|---|---|---|---|
| 2025 | $1,603 | $136,270 | $19,650 | $116,620 |
| 2024 | $1,603 | $126,670 | $10,480 | $116,190 |
| 2023 | $1,603 | $115,882 | $10,480 | $123,240 |
| 2022 | $2,608 | $105,347 | $10,480 | $103,190 |
| 2021 | $2,455 | $95,770 | $10,480 | $85,290 |
| 2020 | $2,285 | $87,590 | $10,480 | $77,110 |
| 2019 | $2,258 | $84,290 | $10,480 | $73,810 |
| 2018 | $2,090 | $77,957 | $10,480 | $69,310 |
| 2017 | $1,903 | $70,870 | $10,480 | $60,390 |
| 2016 | $1,847 | $68,770 | $10,480 | $58,290 |
| 2015 | -- | $60,890 | $10,480 | $50,410 |
| 2014 | -- | $57,880 | $0 | $0 |
Source: Public Records
Property History
| Date | Event | Price | List to Sale | Price per Sq Ft |
|---|---|---|---|---|
| 11/10/2025 11/10/25 | Price Changed | $109,900 | -4.4% | $140 / Sq Ft |
| 09/04/2025 09/04/25 | For Sale | $115,000 | 0.0% | $146 / Sq Ft |
| 06/07/2023 06/07/23 | Off Market | $1,100 | -- | -- |
| 03/20/2023 03/20/23 | Rented | $1,100 | 0.0% | -- |
| 03/19/2023 03/19/23 | Rented | $1,100 | 0.0% | -- |
| 02/09/2023 02/09/23 | For Rent | $1,100 | +15.8% | -- |
| 09/10/2020 09/10/20 | Off Market | $950 | -- | -- |
| 06/11/2020 06/11/20 | Rented | $950 | 0.0% | -- |
| 05/18/2020 05/18/20 | For Rent | $950 | 0.0% | -- |
| 05/18/2020 05/18/20 | Rented | $950 | +19.5% | -- |
| 08/12/2017 08/12/17 | Rented | $795 | -14.1% | -- |
| 07/13/2017 07/13/17 | Under Contract | -- | -- | -- |
| 03/01/2017 03/01/17 | For Rent | $925 | -- | -- |
Source: San Antonio Board of REALTORS®
Purchase History
| Date | Type | Sale Price | Title Company |
|---|---|---|---|
| Vendors Lien | -- | Fatco | |
| Warranty Deed | -- | Chicago Title |
Source: Public Records
Mortgage History
| Date | Status | Loan Amount | Loan Type |
|---|---|---|---|
| Open | $66,500 | New Conventional |
Source: Public Records
Source: San Antonio Board of REALTORS®
MLS Number: 1897949
APN: 13662-100-0310
Nearby Homes
- 8611 Datapoint Dr Unit 68
- 8655 Datapoint Dr Unit 802
- 8655 Datapoint Dr Unit 205
- 8655 Datapoint Dr Unit 404
- 8655 Datapoint Dr Unit 212
- 8633 Datapoint Dr Unit 260
- 8633 Datapoint Dr Unit 226
- 8633 Datapoint Dr Unit 227
- 8642 Fredericksburg Rd Unit 506
- 8642 Fredericksburg Rd Unit 106
- 8642 Fredericksburg Rd Unit 402
- 8415 Fredericksburg Rd Unit 603
- 4134 Copano Bay
- 4111 Medical Dr Unit 308A
- 4111 Medical Dr Unit 105A
- 4107 Medical Dr Unit 7107
- 4107 Medical Dr Unit 1205
- 4107 Medical Dr Unit 8204
- 4107 Medical Dr Unit 1204
- 4119 Medical Dr Unit C303
- 8611 Datapoint Dr Unit 4
- 8655 Datapoint Dr Unit 309
- 8655 Datapoint Dr Unit 404
- 8655 Datapoint Dr Unit 408
- 8633 Datapoint Dr
- 8655 Datapoint Dr
- 8715 Datapoint Dr
- 8639 Fairhaven St
- 8915 Datapoint Dr Unit 81B
- 8631 Fairhaven St
- 8642 Fredericksburg Rd
- 8642 Fredericksburg Rd Unit 402
- 8415 Fredericksburg Rd Unit 1212-2
- 8415 Fredericksburg Rd Unit 704
- 4120 Copano Bay
- 4132 Copano Bay
- 4119 Medical Dr
- 4107 Medical Dr Unit 6107
- 4107 Medical Dr Unit 2204
- 4107 Medical Dr Unit 1203
