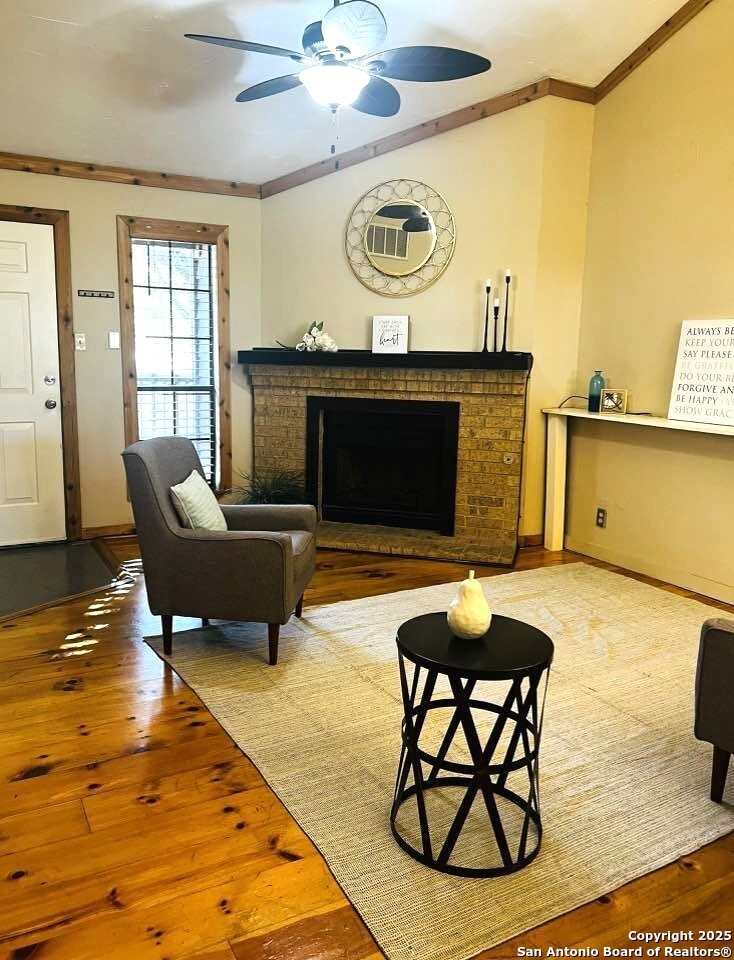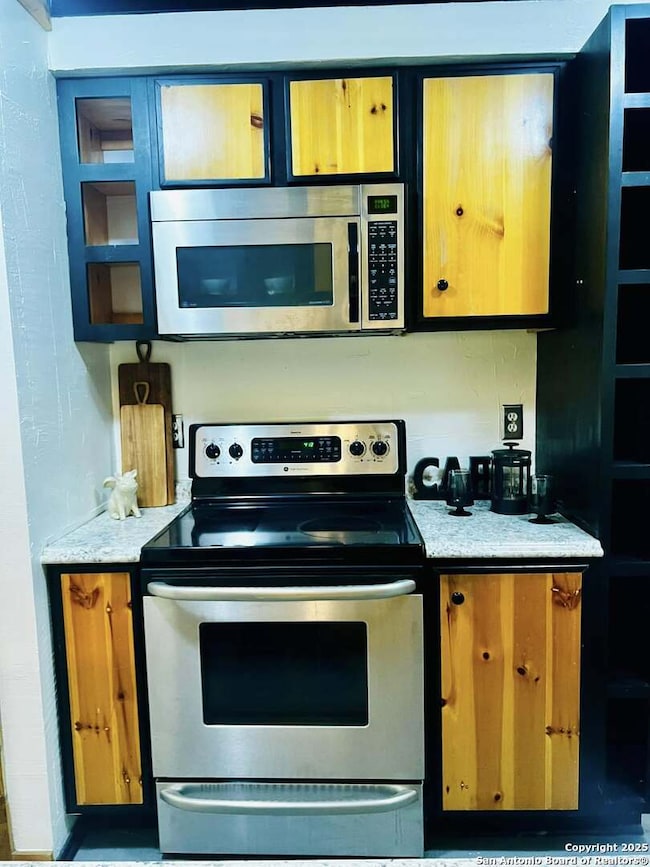8655 Datapoint Dr Unit 404 San Antonio, TX 78229
Medical Center NeighborhoodHighlights
- Mature Trees
- Solid Surface Countertops
- Laundry Room
- Deck
- Soaking Tub
- Ceramic Tile Flooring
About This Home
Freshly painted interior and new vanities & mirrors in both bathrooms. Unique and charming condo in the Medical Center. Black and stainless-steel appliances, high ceiling in living room. Condo is perfect for a roommate situation with two good sized primary bedrooms and two full baths. One bath includes soaking tub & slate tile & the other bathroom features a stone shower. Kitchen overlooks family room and dining room with a built-in booth. Separate laundry room. This condo has a fireplace & exterior storage. Nice covered and tiled balcony to enjoy eating outside. Community swimming pool. Conveniently located in the Medical Center, easy commute to USAA, La Cantera & The Rim, UTSA, 410 & 1604. Multiple dining & shopping choices.
Home Details
Home Type
- Single Family
Est. Annual Taxes
- $3,550
Year Built
- Built in 1983
Lot Details
- Mature Trees
Home Design
- Slab Foundation
- Composition Roof
Interior Spaces
- 938 Sq Ft Home
- 2-Story Property
- Ceiling Fan
- Window Treatments
- Living Room with Fireplace
- Combination Dining and Living Room
- Ceramic Tile Flooring
- Fire and Smoke Detector
Kitchen
- Stove
- Dishwasher
- Solid Surface Countertops
- Disposal
Bedrooms and Bathrooms
- 2 Bedrooms
- 2 Full Bathrooms
- Soaking Tub
Laundry
- Laundry Room
- Laundry Tub
- Washer Hookup
Outdoor Features
- Deck
- Outdoor Storage
Schools
- Mcdermott Elementary School
- Rudder Middle School
- Marshall High School
Utilities
- Central Heating and Cooling System
- Electric Water Heater
- Cable TV Available
Community Details
- Point North Subdivision
Listing and Financial Details
- Assessor Parcel Number 136621044040
Map
Source: San Antonio Board of REALTORS®
MLS Number: 1866125
APN: 13662-104-4040
- 8611 Datapoint Dr Unit 68
- 8611 Datapoint Dr Unit 31
- 8655 Datapoint Dr Unit 802
- 8655 Datapoint Dr Unit 205
- 8655 Datapoint Dr Unit 212
- 8633 Datapoint Dr Unit 260
- 8633 Datapoint Dr Unit 226
- 8633 Datapoint Dr Unit 227
- 8642 Fredericksburg Rd Unit 506
- 8642 Fredericksburg Rd Unit 106
- 8642 Fredericksburg Rd Unit 402
- 8415 Fredericksburg Rd Unit 603
- 4134 Copano Bay
- 4111 Medical Dr Unit 308A
- 4111 Medical Dr Unit 105A
- 4107 Medical Dr Unit 7107
- 4107 Medical Dr Unit 1205
- 4107 Medical Dr Unit 8204
- 4107 Medical Dr Unit 1204
- 4119 Medical Dr Unit C303
- 8655 Datapoint Dr Unit 309
- 8611 Datapoint Dr Unit 4
- 8633 Datapoint Dr
- 8655 Datapoint Dr
- 8715 Datapoint Dr
- 8639 Fairhaven St
- 8915 Datapoint Dr Unit 81B
- 8631 Fairhaven St
- 4120 Copano Bay
- 8642 Fredericksburg Rd
- 8642 Fredericksburg Rd Unit 703
- 8642 Fredericksburg Rd Unit 402
- 4132 Copano Bay
- 4107 Medical Dr Unit 6107
- 4107 Medical Dr Unit 2204
- 4107 Medical Dr Unit 1203
- 4107 Medical Dr Unit 8105
- 4107 Medical Dr Unit 2208
- 4119 Medical Dr
- 8415 Fredericksburg Rd Unit 1212-2







