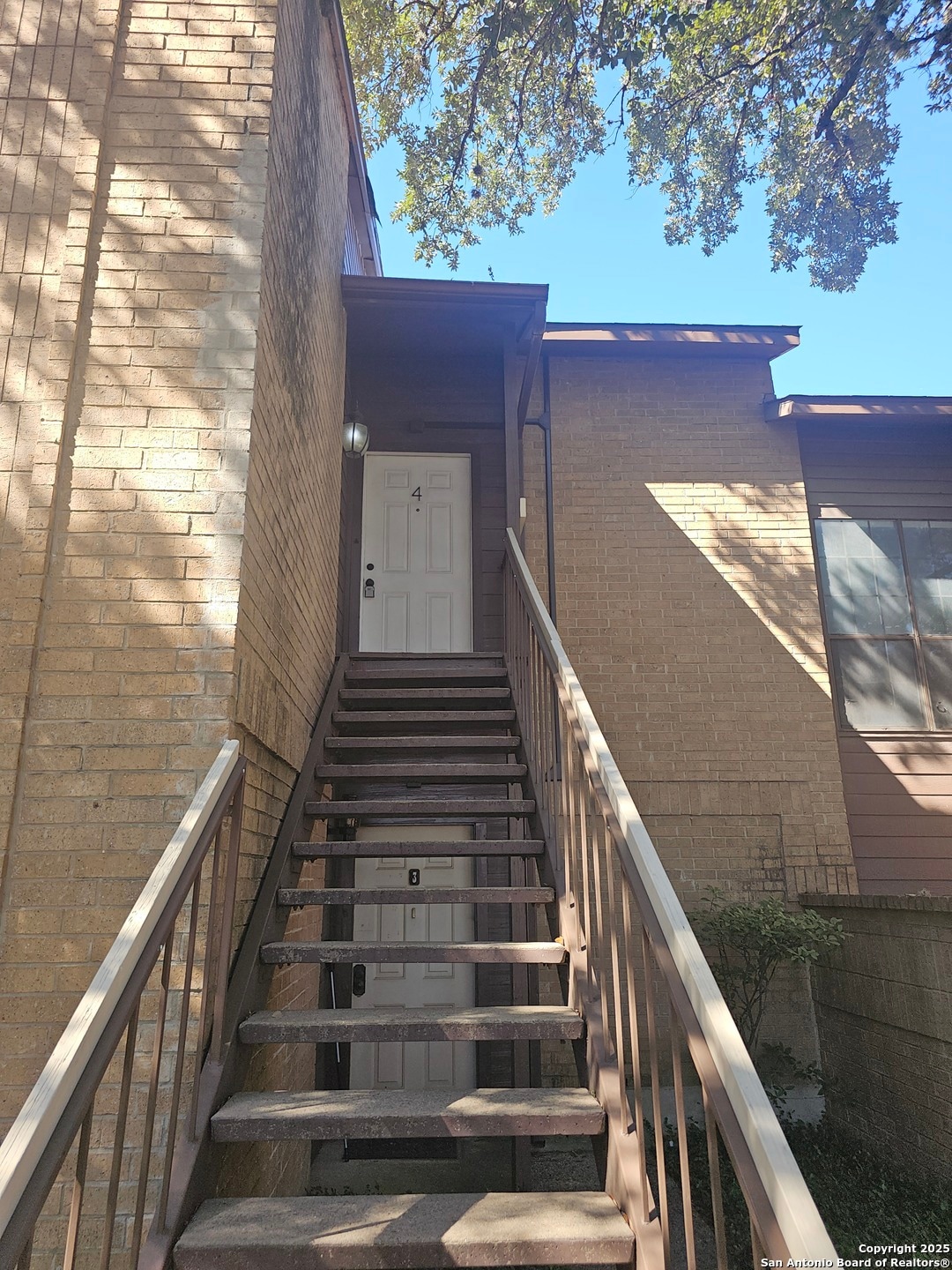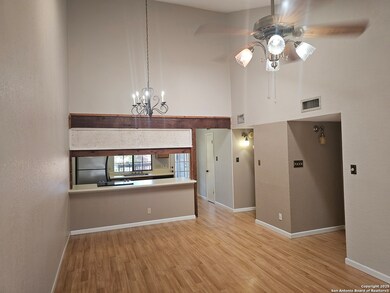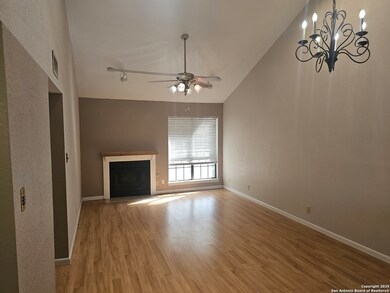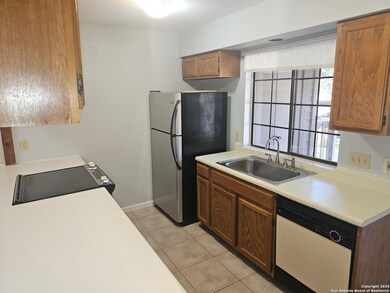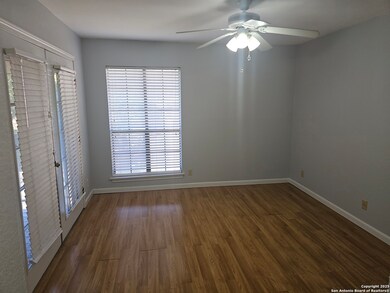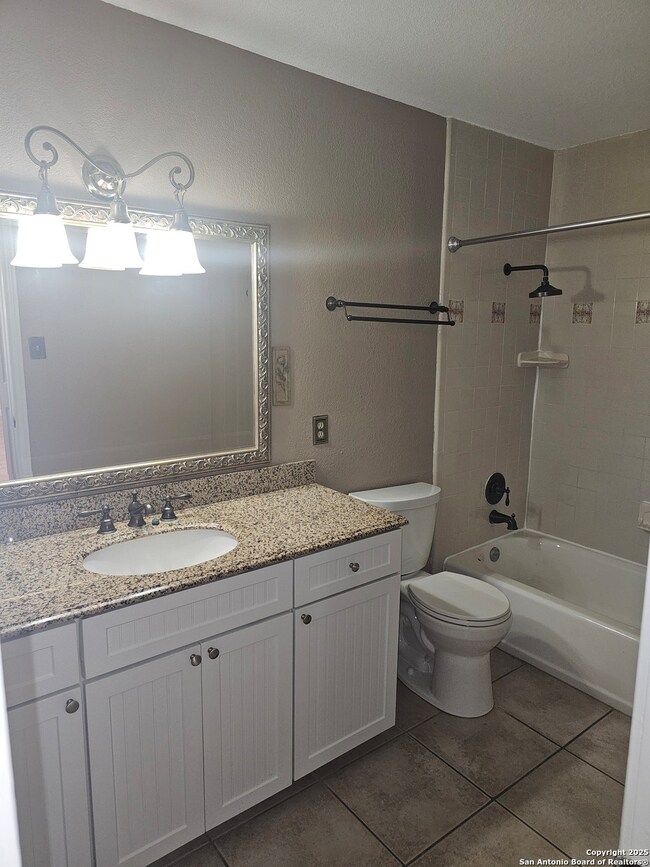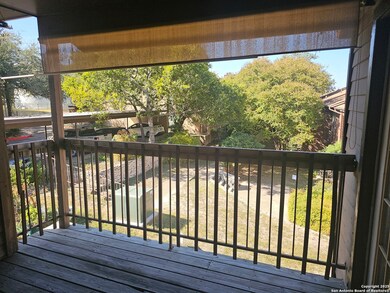8611 Datapoint Dr Unit 4 San Antonio, TX 78229
Medical Center NeighborhoodHighlights
- Ceramic Tile Flooring
- Combination Dining and Living Room
- Wood Burning Fireplace
- Central Heating and Cooling System
- Ceiling Fan
About This Home
AWESOME 1 BEDROOM CONDO AVAILABLE IN THE MEDICAL CENTER AND AVAILABLE NOW! ENJOY THE COMMUNITY POOL NEARBY AND A PRIVATE COVERED PATIO. EASY ACCESS TO HOSPITALS, SCHOOLS, RESTAURANTS, SHOPPING, DOWNTOWN AND EVERYTHING ELSE. YOU HAVE TO SEEE THIS ONE! PLEASE VERIFY ALL SCHOOLS AS BOUNDARIES ARE SUBJECT TO CHANGE. RENTERS INSURANCE IS REQUIRED. NEW MICROWAVE, NEW DISHWASHER, MINOR REPAIRS AND THE FINAL CLEANING WILL BE COMPLETED BEFORE THE TENANT MOVES IN.
Listing Agent
Gary Gregory
RE/MAX North-San Antonio Listed on: 11/11/2025
Home Details
Home Type
- Single Family
Est. Annual Taxes
- $2,622
Year Built
- Built in 1982
Home Design
- Brick Exterior Construction
- Slab Foundation
- Composition Roof
Interior Spaces
- 713 Sq Ft Home
- 2-Story Property
- Ceiling Fan
- Wood Burning Fireplace
- Window Treatments
- Living Room with Fireplace
- Combination Dining and Living Room
- Ceramic Tile Flooring
- Fire and Smoke Detector
- Washer Hookup
Kitchen
- Stove
- Microwave
- Dishwasher
- Disposal
Bedrooms and Bathrooms
- 1 Bedroom
- 1 Full Bathroom
Schools
- Mcdermott Elementary School
- Rudder Middle School
- Marshall High School
Utilities
- Central Heating and Cooling System
Listing and Financial Details
- Rent includes fees
- Assessor Parcel Number 136621000040
Map
Source: San Antonio Board of REALTORS®
MLS Number: 1922203
APN: 13662-100-0040
- 8611 Datapoint Dr Unit 68
- 8611 Datapoint Dr Unit 31
- 8655 Datapoint Dr Unit 802
- 8655 Datapoint Dr Unit 205
- 8655 Datapoint Dr Unit 404
- 8655 Datapoint Dr Unit 212
- 8633 Datapoint Dr Unit 260
- 8633 Datapoint Dr Unit 226
- 8633 Datapoint Dr Unit 227
- 8642 Fredericksburg Rd Unit 506
- 8642 Fredericksburg Rd Unit 106
- 8642 Fredericksburg Rd Unit 402
- 8415 Fredericksburg Rd Unit 603
- 4134 Copano Bay
- 4111 Medical Dr Unit 308A
- 4111 Medical Dr Unit 105A
- 4107 Medical Dr Unit 7107
- 4107 Medical Dr Unit 1205
- 4107 Medical Dr Unit 8204
- 4107 Medical Dr Unit 1204
- 8655 Datapoint Dr Unit 309
- 8655 Datapoint Dr Unit 404
- 8655 Datapoint Dr Unit 408
- 8633 Datapoint Dr
- 8655 Datapoint Dr
- 8715 Datapoint Dr
- 8639 Fairhaven St
- 8915 Datapoint Dr Unit 81B
- 8631 Fairhaven St
- 8642 Fredericksburg Rd
- 8642 Fredericksburg Rd Unit 402
- 8415 Fredericksburg Rd Unit 1212-2
- 8415 Fredericksburg Rd Unit 704
- 4120 Copano Bay
- 4132 Copano Bay
- 4119 Medical Dr
- 4107 Medical Dr Unit 6107
- 4107 Medical Dr Unit 2204
- 4107 Medical Dr Unit 1203
- 4107 Medical Dr Unit 8105
