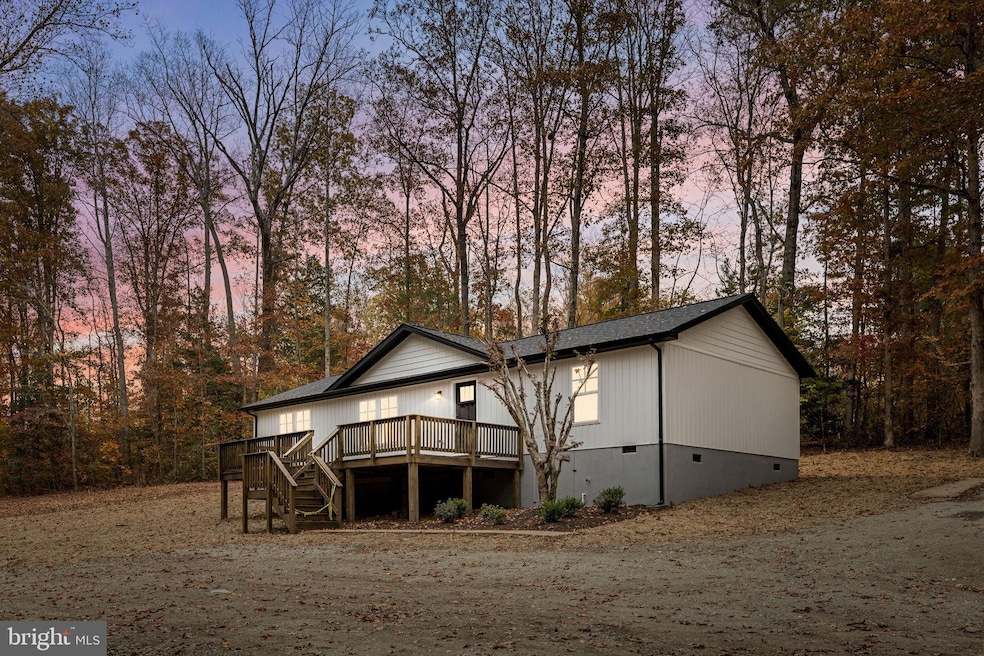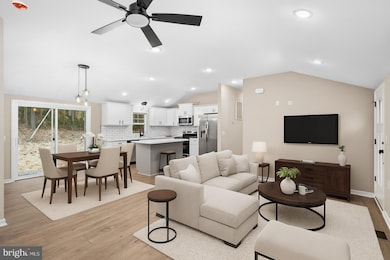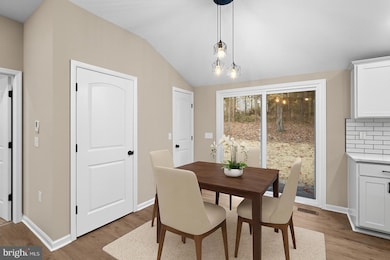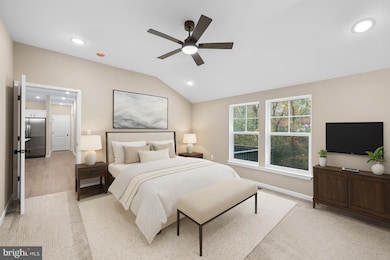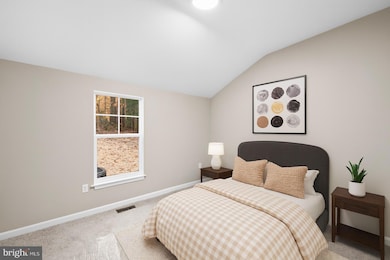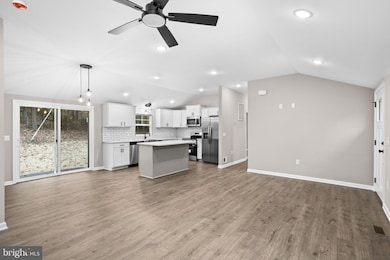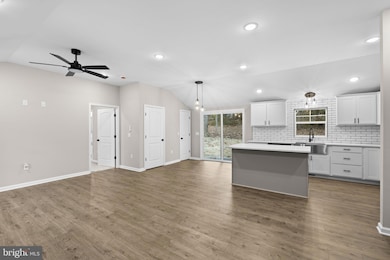8611 Engleman Ln Spotsylvania, VA 22551
Margo NeighborhoodEstimated payment $2,334/month
Highlights
- 5.52 Acre Lot
- Deck
- Rambler Architecture
- Open Floorplan
- Vaulted Ceiling
- Main Floor Bedroom
About This Home
DISCOVER THE CHARM OF THIS BEAUTIFULLY RENOVATED RANCH-STYLE HOME IN THE DESIRABLE LIVINGSTON VILLAGE. SPANNING OVER 1,344 SQFT, THIS HOME FEATURES THREE SPACIOUS BEDROOMS AND TWO FULL BATHROOMS, INCLUDING A LUXURIOUS PRIMARY ENSUITE WITH QUARTZ COUNTERTOPS AND A WALK-IN SHOWER. THE OPEN FLOOR PLAN SEAMLESSLY CONNECTS THE FAMILY ROOM AND EAT-IN KITCHEN, PERFECT FOR GATHERINGS. ENJOY MODERN STAINLESS STEEL APPLIANCES, INCLUDING A BUILT-IN MICROWAVE AND DISHWASHER, ENHANCING YOUR CULINARY EXPERIENCE. STEP OUTSIDE TO A SERENE 5.52-ACRE LOT, COMPLETE WITH A DECK FOR OUTDOOR ENTERTAINING AND A SHED FOR ADDITIONAL STORAGE. THE PROPERTY BOASTS EXCELLENT CURB APPEAL WITH VINYL SIDING AND EXTERIOR LIGHTING, WHILE SIDEWALKS MAKE THE ENTRY WAY MORE INVITING. LOCATED NEAR LOCAL AMENITIES, PARKS, AND SHOPPING, THIS HOME OFFERS BOTH TRANQUILITY AND CONVENIENCE. WITH MAJOR RENOVATIONS COMPLETED IN 2025, THIS PROPERTY IS READY FOR YOU TO CREATE LASTING MEMORIES. DON'T MISS THIS OPPORTUNITY TO MAKE IT YOURS!
Listing Agent
(540) 300-9669 Alex@belcherrealestateva.com Belcher Real Estate, LLC. Listed on: 10/30/2025
Property Details
Home Type
- Manufactured Home
Est. Annual Taxes
- $1,387
Year Built
- Built in 1977 | Remodeled in 2025
Lot Details
- 5.52 Acre Lot
- Property is in very good condition
Home Design
- Rambler Architecture
- Shingle Roof
- Vinyl Siding
Interior Spaces
- 1,344 Sq Ft Home
- Property has 1 Level
- Open Floorplan
- Built-In Features
- Vaulted Ceiling
- Ceiling Fan
- Sliding Doors
- Entrance Foyer
- Family Room Off Kitchen
- Living Room
- Dining Room
- Crawl Space
- Fire and Smoke Detector
Kitchen
- Breakfast Area or Nook
- Eat-In Kitchen
- Electric Oven or Range
- Built-In Microwave
- Ice Maker
- Dishwasher
- Stainless Steel Appliances
- Kitchen Island
- Upgraded Countertops
Flooring
- Carpet
- Ceramic Tile
- Luxury Vinyl Plank Tile
Bedrooms and Bathrooms
- 3 Main Level Bedrooms
- En-Suite Bathroom
- Walk-In Closet
- 2 Full Bathrooms
- Bathtub with Shower
- Walk-in Shower
Laundry
- Laundry Room
- Laundry on main level
- Washer and Dryer Hookup
Parking
- 5 Parking Spaces
- 5 Driveway Spaces
Outdoor Features
- Deck
- Exterior Lighting
- Shed
- Outbuilding
Schools
- Post Oak Middle School
- Spotsylvania High School
Utilities
- Central Air
- Heat Pump System
- Water Dispenser
- Well
- Electric Water Heater
- Septic Equal To The Number Of Bedrooms
- Cable TV Available
Community Details
- No Home Owners Association
- Livingston Village Subdivision
Listing and Financial Details
- Tax Lot 7
- Assessor Parcel Number 45-5-7-
Map
Home Values in the Area
Average Home Value in this Area
Tax History
| Year | Tax Paid | Tax Assessment Tax Assessment Total Assessment is a certain percentage of the fair market value that is determined by local assessors to be the total taxable value of land and additions on the property. | Land | Improvement |
|---|---|---|---|---|
| 2025 | $1,387 | $188,900 | $107,200 | $81,700 |
| 2024 | $1,387 | $188,900 | $107,200 | $81,700 |
| 2023 | $1,233 | $159,800 | $86,100 | $73,700 |
| 2022 | $1,179 | $159,800 | $86,100 | $73,700 |
| 2021 | $875 | $108,100 | $58,100 | $50,000 |
| 2020 | $875 | $108,100 | $58,100 | $50,000 |
| 2019 | $891 | $105,100 | $54,600 | $50,500 |
| 2018 | $875 | $105,100 | $54,600 | $50,500 |
| 2017 | $904 | $106,300 | $51,100 | $55,200 |
| 2016 | $904 | $106,300 | $51,100 | $55,200 |
| 2015 | -- | $96,500 | $44,100 | $52,400 |
| 2014 | -- | $96,500 | $44,100 | $52,400 |
Property History
| Date | Event | Price | List to Sale | Price per Sq Ft | Prior Sale |
|---|---|---|---|---|---|
| 11/14/2025 11/14/25 | For Sale | $419,900 | 0.0% | $312 / Sq Ft | |
| 11/09/2025 11/09/25 | Pending | -- | -- | -- | |
| 10/30/2025 10/30/25 | For Sale | $419,900 | +181.8% | $312 / Sq Ft | |
| 01/30/2025 01/30/25 | Sold | $149,000 | 0.0% | -- | View Prior Sale |
| 01/30/2025 01/30/25 | Sold | $149,000 | 0.0% | $111 / Sq Ft | View Prior Sale |
| 09/11/2024 09/11/24 | For Sale | $149,000 | 0.0% | $111 / Sq Ft | |
| 09/06/2024 09/06/24 | For Sale | $149,000 | -- | -- |
Purchase History
| Date | Type | Sale Price | Title Company |
|---|---|---|---|
| Warranty Deed | $149,000 | Ekko Title | |
| Warranty Deed | $189,900 | -- | |
| Deed | $82,500 | -- |
Mortgage History
| Date | Status | Loan Amount | Loan Type |
|---|---|---|---|
| Previous Owner | $186,996 | FHA | |
| Previous Owner | $82,457 | No Value Available |
Source: Bright MLS
MLS Number: VASP2037354
APN: 45-5-7
- 8610 Engleman Ln
- 8301 Seays Rd
- 9011 Asdee Ln
- 9001 Asdee Ln
- 10504 Robert e Lee Dr
- 9236 Mill Pond Rd
- 7830 Alsop Way
- 11313 Oakville Ln
- 0 Alsop Way
- 9323 Mill Pond Rd
- 9617 Thousand Oaks Ln
- 8911 Millwood Dr
- 8800 Millwood Dr
- 6726 Courthouse Rd
- 10150 Rainbow Ln
- 7220 Dorothy Ln
- 6628 Courthouse Rd
- 10309 Solon Dr
- 10325 Mill Pond Rd
- 10619 Catharpin Rd
- 7707 Tadley Ln
- 8700 Keswick Dr
- 8826 Selby Ct
- 7706 Colburn Dr
- 9010 Old Battlefield Blvd
- 11103 Fawn Lake Pkwy
- 7977 Independence Dr
- 7911 Independence Dr Unit 1C
- 8611 Upton Ln
- 7204 Plantation Forest Dr
- 10312 Bluebird Ct
- 6932 Braxton Springs Way
- 6906 Lunette Ln
- 6906 Wild Turkey Dr
- 11000 Farmview Way
- 6806 Bob White Ln
- 11402 Chivalry Chase Ln
- 11905 Honor Bridge Farm Dr
- 7100 Alpha Ct
- 11104 Gander Ct
