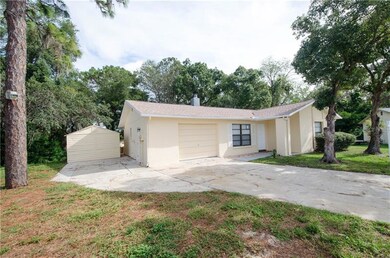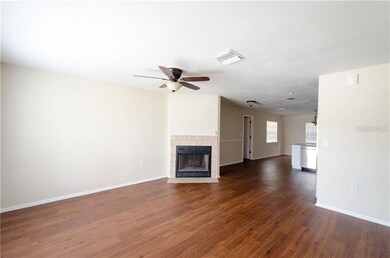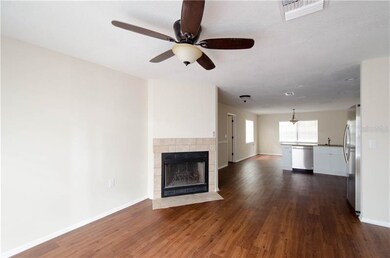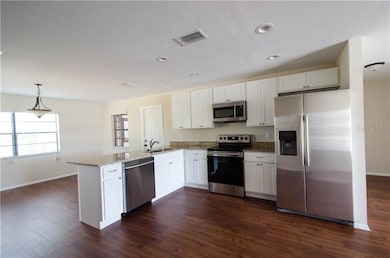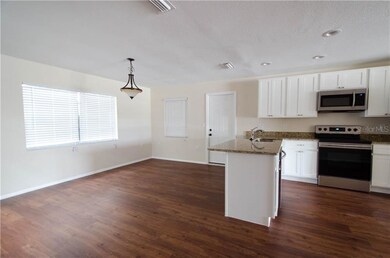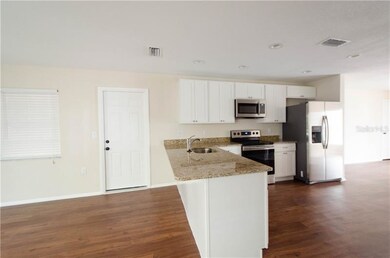
8611 Honeycomb Dr Port Richey, FL 34668
Bear Creek NeighborhoodHighlights
- View of Trees or Woods
- Golf Cart Garage
- No HOA
- Living Room with Fireplace
- Sun or Florida Room
- Mature Landscaping
About This Home
As of August 2022GREAT Starter FAMILY Home at an even GREATER Price ! With 3 Bedrooms, 3 FULL Bathrooms, OVERSIZED LOT (0.29 Acre) on a CUL-DE-SAC and NO HOA. TASTEFULLY UPGRADED with a BRAND NEW ROOF, NEW WATER HEATER, NEWER AC, NEW KITCHEN, NEW BATHROOMS, NEW GRANITE, NEW STAINLESS STEEL APPLIANCES, NEW FLOORING, NEW Fixtures, FRESH Paint In and Out and MORE ! The SPACIOUS Living and Dining Rooms are IDEAL for Everyday Living, FAMILY Gatherings and ENTERTAINING Friends...so WARM and WELCOMING ! DELIGHTFUL ALL NEW KITCHEN features LUXURIOUS GRANITE Countertops, BRAND NEW STAINLESS STEEL Appliances, a PRACTICAL Breakfast Bar and PLENTY of NEW Cabinets to Keep your # 1 Cook HAPPY ! Plus it Flows to the Dining Room...How CONVENIENT ! FABULOUS Master Bedroom and a SUMPTUOUS ALL NEW Master Bathroom with a NEW Vanity and a REFRESHING NEW Shower with DETAIL Tile Work. Secondary Bedrooms are WONDERFUL, One of them with its OWN FULL Bathroom and Separate Entrance...Very UNIQUE. PLUS another Guest Bathroom to ACCOMMODATE COMFORTABLY. The COZY and SUNNY Florida Room is PERFECT for RELAXING after a Long Day and the FANTASTIC Backyard FENCED In is GOOD for Little ones and Pets to Play, Holiday Festivities, BBQs, Plant a Vegetable Garden...ENDLESS Hours of FUN ! CENTRALLY Located with Schools, Shops, Restaurants, Parks, Fishing, Beaches and US Hwy 19 Close By for an EASY Commute to New Port Richey, Hudson, Tarpon Springs, Clearwater, St Pete and Tampa. Bring your LOVELY FAMILY HERE !
Last Agent to Sell the Property
TAMPABAY4U.COM License #3245257 Listed on: 10/19/2017
Last Buyer's Agent
Vanessa Landrum
REDFIN CORPORATION License #3398041

Home Details
Home Type
- Single Family
Est. Annual Taxes
- $1,369
Year Built
- Built in 1981
Lot Details
- 0.29 Acre Lot
- Street terminates at a dead end
- Fenced
- Mature Landscaping
- Oversized Lot
- Landscaped with Trees
- Property is zoned R4
Parking
- Golf Cart Garage
Home Design
- Slab Foundation
- Shingle Roof
- Block Exterior
- Stucco
Interior Spaces
- 1,529 Sq Ft Home
- Ceiling Fan
- Blinds
- Living Room with Fireplace
- Sun or Florida Room
- Inside Utility
- Laundry in unit
- Views of Woods
- Fire and Smoke Detector
Kitchen
- Range with Range Hood
- Dishwasher
- Disposal
Flooring
- Carpet
- Ceramic Tile
- Vinyl
Bedrooms and Bathrooms
- 3 Bedrooms
- Split Bedroom Floorplan
- 3 Full Bathrooms
Schools
- Schrader Elementary School
- Bayonet Point Middle School
- Fivay High School
Utilities
- Central Air
- Heating Available
- Electric Water Heater
- Cable TV Available
Additional Features
- Outdoor Storage
- City Lot
Community Details
- No Home Owners Association
- Bear Creek Sub Subdivision
Listing and Financial Details
- Down Payment Assistance Available
- Visit Down Payment Resource Website
- Legal Lot and Block 166 / 1
- Assessor Parcel Number 11-25-16-0160-00000-1660
Ownership History
Purchase Details
Home Financials for this Owner
Home Financials are based on the most recent Mortgage that was taken out on this home.Purchase Details
Home Financials for this Owner
Home Financials are based on the most recent Mortgage that was taken out on this home.Purchase Details
Purchase Details
Purchase Details
Home Financials for this Owner
Home Financials are based on the most recent Mortgage that was taken out on this home.Purchase Details
Purchase Details
Home Financials for this Owner
Home Financials are based on the most recent Mortgage that was taken out on this home.Similar Homes in Port Richey, FL
Home Values in the Area
Average Home Value in this Area
Purchase History
| Date | Type | Sale Price | Title Company |
|---|---|---|---|
| Warranty Deed | $3,350 | New Title Company Name | |
| Warranty Deed | $143,900 | Foundation Title & Trust Llc | |
| Deed | $71,028 | None Available | |
| Deed | $71,100 | -- | |
| Special Warranty Deed | $67,700 | The Whitworth Title Group In | |
| Trustee Deed | $26,500 | None Available | |
| Interfamily Deed Transfer | -- | -- |
Mortgage History
| Date | Status | Loan Amount | Loan Type |
|---|---|---|---|
| Open | $260,000 | New Conventional | |
| Previous Owner | $140,000 | New Conventional | |
| Previous Owner | $139,583 | New Conventional | |
| Previous Owner | $69,155 | VA | |
| Previous Owner | $87,000 | Stand Alone First | |
| Previous Owner | $73,100 | New Conventional |
Property History
| Date | Event | Price | Change | Sq Ft Price |
|---|---|---|---|---|
| 08/05/2022 08/05/22 | Sold | $335,000 | +3.1% | $219 / Sq Ft |
| 06/15/2022 06/15/22 | For Sale | $325,000 | +380.1% | $213 / Sq Ft |
| 08/17/2018 08/17/18 | Off Market | $67,700 | -- | -- |
| 02/16/2018 02/16/18 | Sold | $143,900 | -0.7% | $94 / Sq Ft |
| 01/02/2018 01/02/18 | Pending | -- | -- | -- |
| 11/15/2017 11/15/17 | For Sale | $144,900 | 0.0% | $95 / Sq Ft |
| 10/31/2017 10/31/17 | Pending | -- | -- | -- |
| 10/27/2017 10/27/17 | For Sale | $144,900 | 0.0% | $95 / Sq Ft |
| 10/23/2017 10/23/17 | Pending | -- | -- | -- |
| 10/19/2017 10/19/17 | For Sale | $144,900 | +114.0% | $95 / Sq Ft |
| 02/20/2015 02/20/15 | Sold | $67,700 | -0.3% | $56 / Sq Ft |
| 01/23/2015 01/23/15 | Pending | -- | -- | -- |
| 01/16/2015 01/16/15 | For Sale | $67,900 | 0.0% | $56 / Sq Ft |
| 01/13/2015 01/13/15 | Pending | -- | -- | -- |
| 01/09/2015 01/09/15 | Price Changed | $67,900 | -2.9% | $56 / Sq Ft |
| 11/25/2014 11/25/14 | Price Changed | $69,900 | -6.7% | $58 / Sq Ft |
| 11/20/2014 11/20/14 | Price Changed | $74,900 | -3.9% | $62 / Sq Ft |
| 11/17/2014 11/17/14 | Price Changed | $77,900 | -2.5% | $64 / Sq Ft |
| 11/07/2014 11/07/14 | Price Changed | $79,900 | +14.3% | $66 / Sq Ft |
| 10/24/2014 10/24/14 | Price Changed | $69,900 | -12.5% | $58 / Sq Ft |
| 10/02/2014 10/02/14 | For Sale | $79,900 | -- | $66 / Sq Ft |
Tax History Compared to Growth
Tax History
| Year | Tax Paid | Tax Assessment Tax Assessment Total Assessment is a certain percentage of the fair market value that is determined by local assessors to be the total taxable value of land and additions on the property. | Land | Improvement |
|---|---|---|---|---|
| 2024 | $2,974 | $201,699 | $43,424 | $158,275 |
| 2023 | $2,882 | $197,120 | $31,439 | $165,681 |
| 2022 | $2,506 | $167,054 | $26,441 | $140,613 |
| 2021 | $2,151 | $120,857 | $20,222 | $100,635 |
| 2020 | $1,978 | $110,914 | $12,460 | $98,454 |
| 2019 | $1,823 | $99,941 | $12,460 | $87,481 |
| 2018 | $1,632 | $88,758 | $12,460 | $76,298 |
| 2017 | $1,369 | $71,112 | $12,460 | $58,652 |
| 2016 | $1,301 | $68,506 | $12,460 | $56,046 |
| 2015 | $1,188 | $60,446 | $12,460 | $47,986 |
| 2014 | $1,096 | $56,637 | $12,205 | $44,432 |
Agents Affiliated with this Home
-
Jillian Jamison

Seller's Agent in 2022
Jillian Jamison
REAL BROKER, LLC
(727) 804-7622
2 in this area
239 Total Sales
-
Keith Jamison

Seller Co-Listing Agent in 2022
Keith Jamison
REAL BROKER, LLC
(727) 612-6677
2 in this area
223 Total Sales
-
Mary Hayward

Buyer's Agent in 2022
Mary Hayward
EXP REALTY LLC
(727) 255-4499
1 in this area
70 Total Sales
-
Tayfun Apaydin

Seller's Agent in 2018
Tayfun Apaydin
TAMPABAY4U.COM
(813) 764-8101
19 Total Sales
-
V
Buyer's Agent in 2018
Vanessa Landrum
REDFIN CORPORATION
(727) 225-9741
-
Randal Jenkins

Seller's Agent in 2015
Randal Jenkins
FLORIDA REAL ESTATE PARTNERS
(727) 409-4663
94 Total Sales
Map
Source: Stellar MLS
MLS Number: T2909414
APN: 11-25-16-0160-00000-1660
- 11715 Salmon Dr
- 8525 Gandy Ln
- 8600 Briar Patch Dr
- 11430 Nature Trail
- 8635 State Road 52
- 11520 Bear Paw Ln
- 11445 Orleans Ln Unit 12C
- 11743 Rolling Pine Ln Unit 17
- 8737 Beaver Ln
- 11337 Versailles Ln Unit F
- 11735 Rolling Pine Ln
- 11526 Forest Run Ct
- 11305 Brown Bear Ln
- 11318 Stoneybrook Path
- 8206 Leafy Ct
- 9020 Rye St
- 11414 Fox Run
- 12139 Elkton Ave
- 8518 Huntsman Ln
- 11737 Spring Tree Ln

