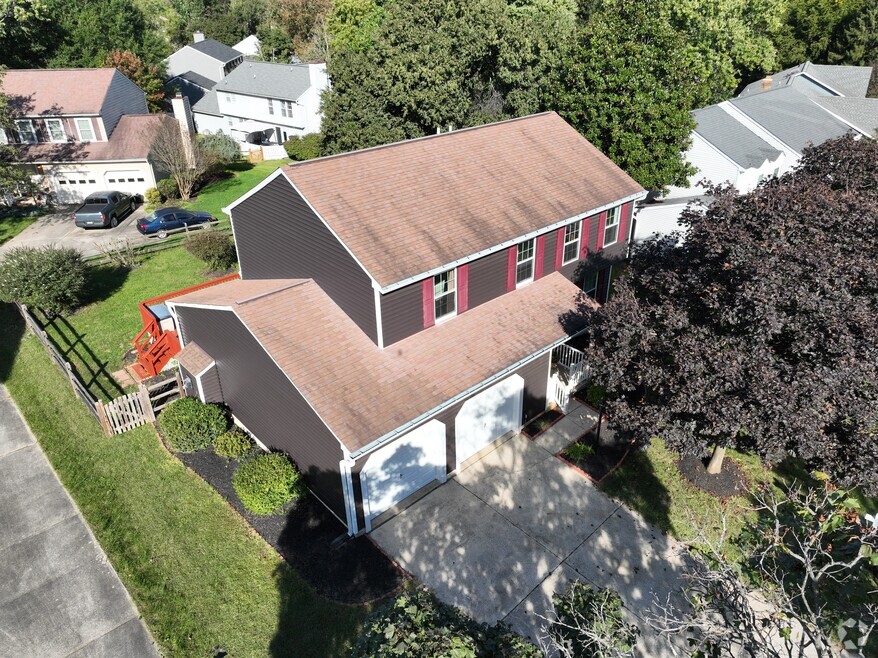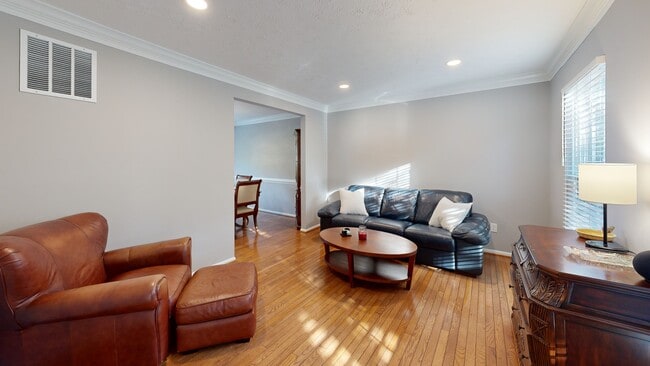
8611 Open Meadow Way Columbia, MD 21045
Long Reach NeighborhoodEstimated payment $3,625/month
Highlights
- Hot Property
- Colonial Architecture
- 1 Fireplace
- Waterloo Elementary School Rated A
- Deck
- Breakfast Room
About This Home
Discover a rare Columbia-area single-family home without any Columbia Association tax!
This 4-bedroom, 2.5-bath Ryland “Chesterfield” model offers 1,884 sq ft above grade plus an unfinished lower level with a 3-piece rough-in for a future bath—ready for your finishing touches! Big-ticket updates include brand-new siding (2024), gas fireplace insert (2024), 30-year roof & gutters (≈2010), windows (2009), and HVAC system (2009). Inside you’ll find a bright living/dining room with bay window and crown moulding, a kitchen with Corian counters, oak cabinetry, gas cooking & microwave, and easy-care 12×12 tile floors in the foyer, kitchen, and breakfast room. The step-down family room features LVT flooring, recessed lighting, and the new gas fireplace, plus a slider to the deck and a fully-fenced backyard—perfect for everyday living or entertaining. All bedrooms upstairs have updated LVP flooring, the spacious primary suite offers a walk-in closet and full bath, and there’s an attached 2-car garage for added convenience. Fantastic location near shopping, parks, and commuter routes—all the Columbia convenience with none of the extra fees! Ready for immediate occupancy! No rent back needed!
Home Details
Home Type
- Single Family
Est. Annual Taxes
- $6,981
Year Built
- Built in 1988
Lot Details
- 8,407 Sq Ft Lot
- Property is Fully Fenced
- Property is zoned R12
HOA Fees
- $13 Monthly HOA Fees
Parking
- 2 Car Attached Garage
- 4 Driveway Spaces
- Garage Door Opener
Home Design
- Colonial Architecture
- Block Foundation
- Frame Construction
Interior Spaces
- Property has 3 Levels
- Crown Molding
- Ceiling Fan
- Recessed Lighting
- 1 Fireplace
- Family Room
- Living Room
- Breakfast Room
- Dining Room
- Laundry Room
Flooring
- Carpet
- Ceramic Tile
- Luxury Vinyl Plank Tile
Bedrooms and Bathrooms
- 4 Bedrooms
Unfinished Basement
- Basement Fills Entire Space Under The House
- Rough-In Basement Bathroom
Outdoor Features
- Deck
- Porch
Utilities
- Forced Air Heating and Cooling System
- Natural Gas Water Heater
Community Details
- Long Meadow Subdivision
Listing and Financial Details
- Tax Lot 4
- Assessor Parcel Number 1406507417
3D Interior and Exterior Tours
Floorplans
Map
Home Values in the Area
Average Home Value in this Area
Tax History
| Year | Tax Paid | Tax Assessment Tax Assessment Total Assessment is a certain percentage of the fair market value that is determined by local assessors to be the total taxable value of land and additions on the property. | Land | Improvement |
|---|---|---|---|---|
| 2025 | $6,958 | $467,900 | $215,300 | $252,600 |
| 2024 | $6,958 | $449,033 | $0 | $0 |
| 2023 | $6,591 | $430,167 | $0 | $0 |
| 2022 | $6,280 | $411,300 | $200,300 | $211,000 |
| 2021 | $6,112 | $405,433 | $0 | $0 |
| 2020 | $6,112 | $399,567 | $0 | $0 |
| 2019 | $6,027 | $393,700 | $161,800 | $231,900 |
| 2018 | $5,765 | $391,767 | $0 | $0 |
| 2017 | $5,799 | $393,700 | $0 | $0 |
| 2016 | -- | $387,900 | $0 | $0 |
| 2015 | -- | $377,733 | $0 | $0 |
| 2014 | -- | $367,567 | $0 | $0 |
Property History
| Date | Event | Price | List to Sale | Price per Sq Ft |
|---|---|---|---|---|
| 11/07/2025 11/07/25 | Price Changed | $575,000 | -1.7% | $305 / Sq Ft |
| 11/07/2025 11/07/25 | Price Changed | $585,000 | -2.5% | $311 / Sq Ft |
| 10/15/2025 10/15/25 | Price Changed | $600,000 | -4.0% | $318 / Sq Ft |
| 10/02/2025 10/02/25 | For Sale | $625,000 | -- | $332 / Sq Ft |
Purchase History
| Date | Type | Sale Price | Title Company |
|---|---|---|---|
| Deed | -- | None Listed On Document | |
| Deed | -- | None Listed On Document | |
| Deed | $153,500 | -- | |
| Deed | $567,000 | -- | |
| Deed | $600,000 | -- |
Mortgage History
| Date | Status | Loan Amount | Loan Type |
|---|---|---|---|
| Previous Owner | $144,000 | No Value Available |
About the Listing Agent

Hi! I'm Charlotte Savoy, and I am a native of Maryland. I began my real estate career in 1999 and am proud to have established myself as a respected leader & innovator in the industry. Our mission at The Savoy Team at The KW Collective is to be your trusted advisor for “all things real estate” while building a relationship-driven business that thrives on referrals provided by everyone we serve.
Since 2004, my team has been ranked among the Top 10 Teams at all Real Estate brokerages in
Charlotte's Other Listings
Source: Bright MLS
MLS Number: MDHW2060174
APN: 06-507417
- 8611 Meadowsweet Ct
- 8709 Hayshed Ln Unit 13
- 8709 Hayshed Ln Unit 22
- 8723 Hayshed Ln Unit 21
- 8682 Open Meadow Way
- 8790 Tamar Dr
- 8854 Spiral Cut Unit LG40
- 8850 Spiral Cut Unit M
- 8869 Tamebird Ct
- 8704 Tamar Dr
- 5642 Waterloo Rd
- 5540 Waterloo Rd
- 5548 High Tor Hill
- 9083 Lambskin Ln
- 5514 Waterloo Rd
- 8378 Montgomery Run Rd Unit D
- 8332 Montgomery Run Rd Unit F
- 8393 Montgomery Run Rd Unit UTH
- 8385 Montgomery Run Rd Unit C
- 8511 Falls Run Rd Unit K
- 8875 Tamebird Ct
- 8600 Cobblefield Dr
- 8782 Cloudleap Ct
- 8905 Tamar Dr
- 8856 Youngsea Place
- 9166 Lambskin Ln
- 8489 Falls Run Rd Unit A
- 8375 Montgomery Run Rd
- 8573 Falls Run Rd Unit E
- 8385 Montgomery Run Rd Unit B
- 8559 Falls Run Rd
- 8385 Montgomery Run Rd Unit D
- 8601 Falls Run Rd Unit A
- 8426 Oak Bush Terrace
- 5505 Waterloo Rd
- 8388 Montgomery Run Rd Unit I
- 8401 Oakton Ln
- 6029 #4 Majors Ln Unit 4 C16
- 5960 Millrace Ct Unit B301
- 6091 Majors Ln Unit 5





