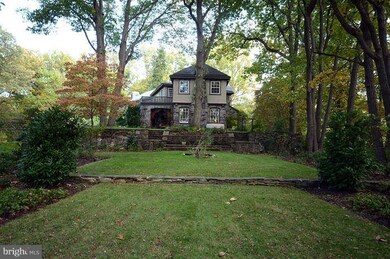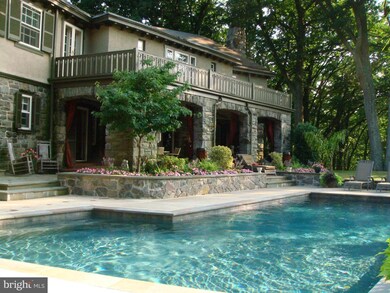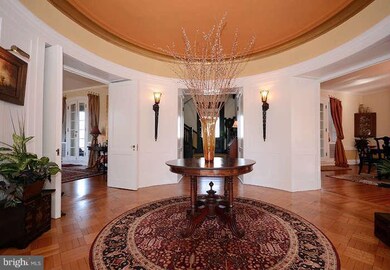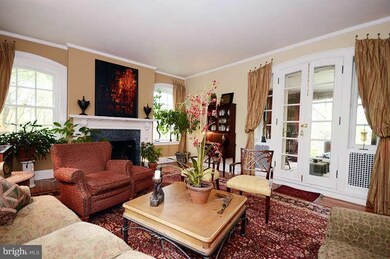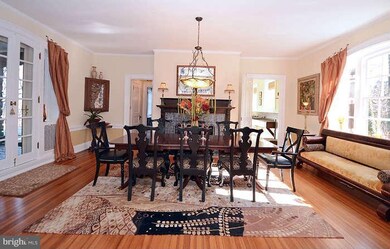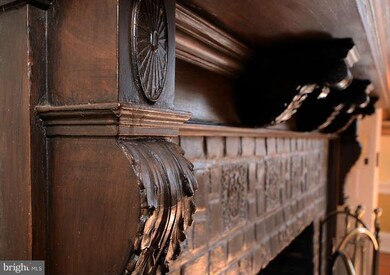
8611 Stevenson Rd Stevenson, MD 21153
Highlights
- In Ground Pool
- 3.23 Acre Lot
- Private Lot
- Fort Garrison Elementary School Rated 10
- Deck
- Pond
About This Home
As of May 2019close point, circa 1908. majestic telescoping estate overlooking greenspring valley. designed by noted architectural firm thomas & parker. formal living room w/ fireplace & garden views. large eat-in kitchen w/ butler's pantry. luxe master suite w/ 2nd story deck. chic detached party den w/ bar. fantastic outdoor living w/ pond, gardens & custom salt water pool. the epitome of peaceful living.
Last Agent to Sell the Property
Krauss Real Property Brokerage License #525124 Listed on: 03/19/2013
Last Buyer's Agent
Mark Koski
Clark & Associates REALTORS
Home Details
Home Type
- Single Family
Est. Annual Taxes
- $7,526
Year Built
- Built in 1908
Lot Details
- 3.23 Acre Lot
- Landscaped
- Private Lot
- Property is in very good condition
Parking
- 3 Car Detached Garage
- Garage Door Opener
Home Design
- Villa
- Stone Siding
- Stucco
Interior Spaces
- Property has 3 Levels
- Wet Bar
- Built-In Features
- Chair Railings
- Crown Molding
- 5 Fireplaces
- Window Treatments
- Entrance Foyer
- Living Room
- Dining Room
- Den
- Game Room
- Wood Flooring
- Unfinished Basement
- Rear Basement Entry
Kitchen
- Breakfast Room
- Eat-In Kitchen
- Butlers Pantry
- Built-In Oven
- Cooktop
- Dishwasher
- Kitchen Island
- Upgraded Countertops
- Trash Compactor
- Disposal
Bedrooms and Bathrooms
- 7 Bedrooms
- En-Suite Primary Bedroom
- En-Suite Bathroom
- 7 Bathrooms
Laundry
- Dryer
- Washer
Outdoor Features
- In Ground Pool
- Pond
- Deck
- Patio
- Storage Shed
- Porch
Utilities
- Central Air
- Radiator
- Heating System Uses Oil
- Vented Exhaust Fan
- Heating System Uses Steam
- 60 Gallon+ Electric Water Heater
- Well
- Septic Tank
Community Details
- No Home Owners Association
- Greenspring Valley Subdivision
Listing and Financial Details
- Assessor Parcel Number 04032000004492
Ownership History
Purchase Details
Home Financials for this Owner
Home Financials are based on the most recent Mortgage that was taken out on this home.Purchase Details
Home Financials for this Owner
Home Financials are based on the most recent Mortgage that was taken out on this home.Purchase Details
Purchase Details
Purchase Details
Similar Homes in Stevenson, MD
Home Values in the Area
Average Home Value in this Area
Purchase History
| Date | Type | Sale Price | Title Company |
|---|---|---|---|
| Deed | $1,475,000 | Title Inc | |
| Deed | $1,435,000 | Caroll Real Estate Title Ser | |
| Deed | $650,000 | -- | |
| Deed | $430,000 | -- | |
| Deed | $215,800 | -- |
Mortgage History
| Date | Status | Loan Amount | Loan Type |
|---|---|---|---|
| Open | $414,500 | New Conventional | |
| Open | $1,106,250 | Adjustable Rate Mortgage/ARM | |
| Previous Owner | $850,000 | New Conventional | |
| Previous Owner | $417,000 | Stand Alone Second | |
| Previous Owner | $417,000 | Stand Alone Second | |
| Previous Owner | $100,000 | Unknown | |
| Previous Owner | $465,000 | Stand Alone Second |
Property History
| Date | Event | Price | Change | Sq Ft Price |
|---|---|---|---|---|
| 05/23/2019 05/23/19 | Sold | $1,475,000 | -7.5% | $325 / Sq Ft |
| 04/09/2019 04/09/19 | Pending | -- | -- | -- |
| 04/01/2019 04/01/19 | Price Changed | $1,595,000 | 0.0% | $352 / Sq Ft |
| 04/01/2019 04/01/19 | For Sale | $1,595,000 | +8.1% | $352 / Sq Ft |
| 02/04/2019 02/04/19 | Off Market | $1,475,000 | -- | -- |
| 10/10/2018 10/10/18 | For Sale | $1,695,000 | 0.0% | $374 / Sq Ft |
| 09/27/2018 09/27/18 | Pending | -- | -- | -- |
| 09/13/2018 09/13/18 | For Sale | $1,695,000 | +18.1% | $374 / Sq Ft |
| 06/28/2013 06/28/13 | Sold | $1,435,000 | 0.0% | $316 / Sq Ft |
| 03/29/2013 03/29/13 | Pending | -- | -- | -- |
| 03/19/2013 03/19/13 | For Sale | $1,435,000 | -- | $316 / Sq Ft |
Tax History Compared to Growth
Tax History
| Year | Tax Paid | Tax Assessment Tax Assessment Total Assessment is a certain percentage of the fair market value that is determined by local assessors to be the total taxable value of land and additions on the property. | Land | Improvement |
|---|---|---|---|---|
| 2025 | $15,109 | $1,247,300 | $273,500 | $973,800 |
| 2024 | $15,109 | $1,247,300 | $273,500 | $973,800 |
| 2023 | $7,589 | $1,247,300 | $273,500 | $973,800 |
| 2022 | $16,643 | $1,380,800 | $273,500 | $1,107,300 |
| 2021 | $12,418 | $1,351,400 | $0 | $0 |
| 2020 | $16,083 | $1,322,000 | $0 | $0 |
| 2019 | $15,666 | $1,292,600 | $273,500 | $1,019,100 |
| 2018 | $9,336 | $1,292,600 | $273,500 | $1,019,100 |
| 2017 | $8,547 | $1,292,600 | $0 | $0 |
| 2016 | $7,428 | $1,307,300 | $0 | $0 |
| 2015 | $7,428 | $1,076,867 | $0 | $0 |
| 2014 | $7,428 | $846,433 | $0 | $0 |
Agents Affiliated with this Home
-
Heidi Krauss

Seller's Agent in 2019
Heidi Krauss
Krauss Real Property Brokerage
(410) 935-6881
16 in this area
301 Total Sales
-
Annie Balcerzak

Buyer's Agent in 2019
Annie Balcerzak
AB & Co Realtors, Inc.
(410) 627-8998
8 in this area
662 Total Sales
-
M
Buyer's Agent in 2013
Mark Koski
Clark & Associates REALTORS
Map
Source: Bright MLS
MLS Number: 1003398870
APN: 03-2000004492
- 3400 Halcyon Rd Unit 3400
- 3506 Gardenview Rd
- 8430 Stevenson Rd
- 8432 Stevenson Rd
- 8402 Topping Rd
- 10606 Candlewick Rd
- 113 Swanhill Ct
- 8 Swanhill Dr
- 16 Merry Hill Ct
- 3405 Woodvalley Dr
- 3211 Woodvalley Dr
- 3308 Redspire Ln
- 6 Evan Way
- 8201 Pumpkin Hill Ct
- 3604 Barberry Ct
- 2115 Our Ln
- 10603 Park Heights Ave
- 8206 Nina Ct
- 10815 Longacre Ln
- 8606 Park Heights Ave

