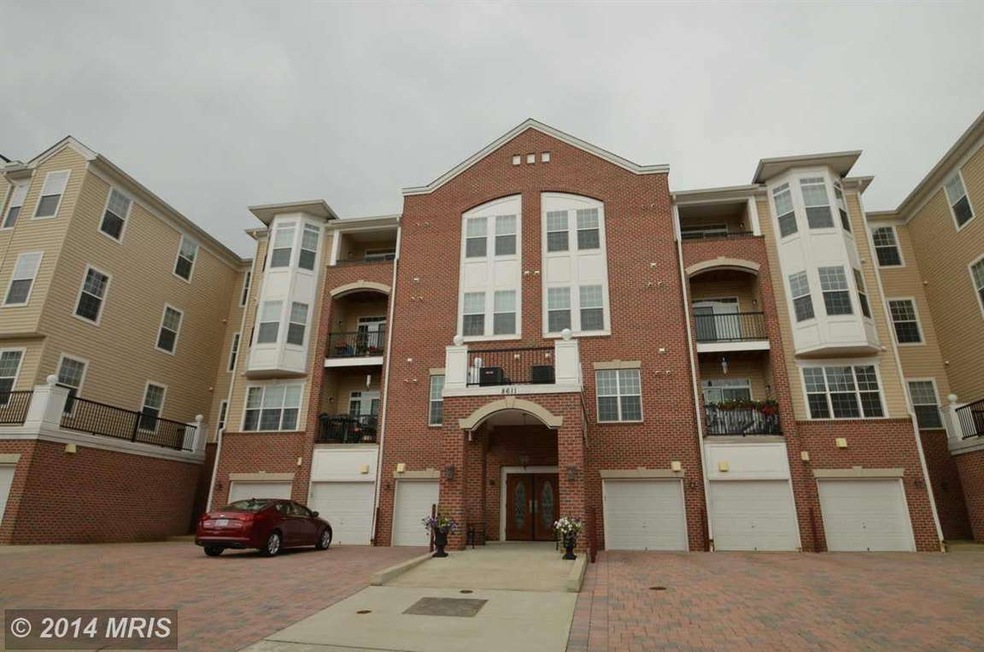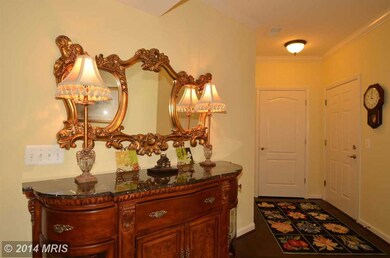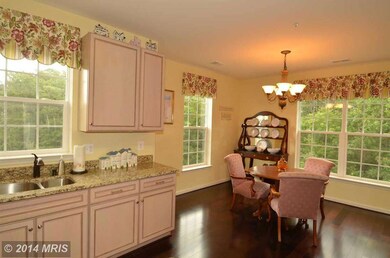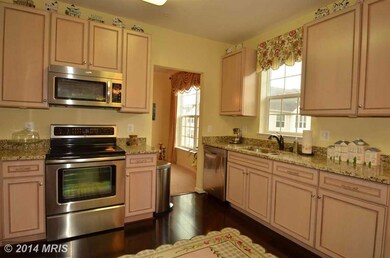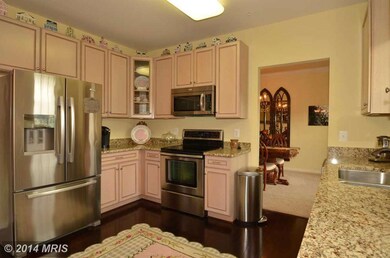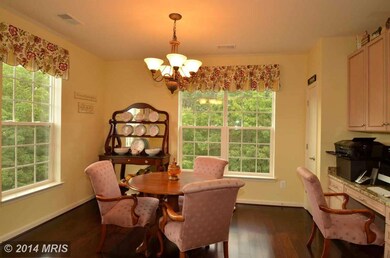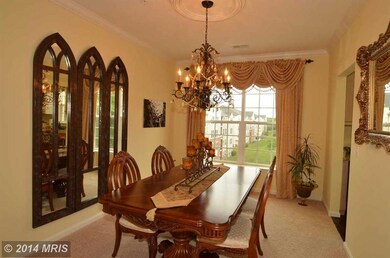
8611 Wintergreen Ct Unit 406 Odenton, MD 21113
Highlights
- Fitness Center
- Eat-In Gourmet Kitchen
- View of Trees or Woods
- Senior Living
- Gated Community
- Clubhouse
About This Home
As of November 2024Missed out on the Model? Here's your chance! Immaculate 4th floor Chestnut unit faces woods, stunning views from every window. Includes granite in kitchen and baths, custom cabinetry & drapes, cellular blinds, hardwood flooring in gourmet kitchen, spacious master suite, 9' tray ceilings, walk-in closet, crown moulding, garage & more. 55+ community, amazing amenities. Come see it and fall in love!
Last Agent to Sell the Property
Berkshire Hathaway HomeServices PenFed Realty License #646294 Listed on: 08/19/2014

Property Details
Home Type
- Condominium
Est. Annual Taxes
- $2,794
Year Built
- Built in 2011
Lot Details
- Property is in very good condition
HOA Fees
Home Design
- Traditional Architecture
- Brick Exterior Construction
- Slab Foundation
- Asphalt Roof
Interior Spaces
- 1,600 Sq Ft Home
- Property has 1 Level
- Traditional Floor Plan
- Crown Molding
- Tray Ceiling
- Ceiling height of 9 feet or more
- Ceiling Fan
- ENERGY STAR Qualified Windows with Low Emissivity
- Vinyl Clad Windows
- Window Treatments
- Window Screens
- Dining Area
- Sun or Florida Room
- Views of Woods
Kitchen
- Eat-In Gourmet Kitchen
- Electric Oven or Range
- Microwave
- Dishwasher
- Upgraded Countertops
- Disposal
Bedrooms and Bathrooms
- 2 Main Level Bedrooms
- En-Suite Bathroom
- 2 Full Bathrooms
Laundry
- Front Loading Dryer
- Front Loading Washer
Home Security
- Security Gate
- Intercom
Parking
- 1 Car Garage
- Front Facing Garage
- Garage Door Opener
- Off-Street Parking
Accessible Home Design
- Accessible Elevator Installed
- Level Entry For Accessibility
Utilities
- Forced Air Heating and Cooling System
- Hot Water Heating System
- Natural Gas Water Heater
- Cable TV Available
Listing and Financial Details
- Assessor Parcel Number 020457190232055
- $375 Front Foot Fee per year
Community Details
Overview
- Senior Living
- Association fees include exterior building maintenance, pool(s), recreation facility, reserve funds, road maintenance, snow removal, water, security gate
- Senior Community | Residents must be 55 or older
- Low-Rise Condominium
- Built by BEAZER HOMES
- Piney Orchard Subdivision, Chestnut Floorplan
- The Gatherings At Forest Glen Community
- The community has rules related to covenants
Amenities
- Common Area
- Clubhouse
- Billiard Room
- Community Center
- Meeting Room
- Party Room
- Recreation Room
- Elevator
Recreation
- Tennis Courts
- Community Playground
- Fitness Center
- Community Pool
- Jogging Path
- Bike Trail
Pet Policy
- Pets Allowed
- Pet Size Limit
Security
- Gated Community
- Fire and Smoke Detector
Ownership History
Purchase Details
Home Financials for this Owner
Home Financials are based on the most recent Mortgage that was taken out on this home.Purchase Details
Purchase Details
Home Financials for this Owner
Home Financials are based on the most recent Mortgage that was taken out on this home.Purchase Details
Home Financials for this Owner
Home Financials are based on the most recent Mortgage that was taken out on this home.Similar Homes in Odenton, MD
Home Values in the Area
Average Home Value in this Area
Purchase History
| Date | Type | Sale Price | Title Company |
|---|---|---|---|
| Warranty Deed | $406,000 | Universal Title | |
| Interfamily Deed Transfer | -- | Attorney | |
| Deed | $321,000 | First American Title Ins Co | |
| Deed | $303,559 | -- |
Mortgage History
| Date | Status | Loan Amount | Loan Type |
|---|---|---|---|
| Open | $388,939 | New Conventional | |
| Previous Owner | $295,902 | FHA |
Property History
| Date | Event | Price | Change | Sq Ft Price |
|---|---|---|---|---|
| 03/25/2025 03/25/25 | For Sale | $415,000 | +2.2% | $259 / Sq Ft |
| 11/27/2024 11/27/24 | Sold | $406,000 | 0.0% | $254 / Sq Ft |
| 10/26/2024 10/26/24 | For Sale | $406,000 | +26.5% | $254 / Sq Ft |
| 10/10/2014 10/10/14 | Sold | $321,000 | -0.9% | $201 / Sq Ft |
| 09/15/2014 09/15/14 | Pending | -- | -- | -- |
| 08/19/2014 08/19/14 | For Sale | $324,000 | -- | $203 / Sq Ft |
Tax History Compared to Growth
Tax History
| Year | Tax Paid | Tax Assessment Tax Assessment Total Assessment is a certain percentage of the fair market value that is determined by local assessors to be the total taxable value of land and additions on the property. | Land | Improvement |
|---|---|---|---|---|
| 2024 | $3,443 | $320,000 | $0 | $0 |
| 2023 | $3,364 | $312,000 | $0 | $0 |
| 2022 | $3,154 | $304,000 | $152,000 | $152,000 |
| 2021 | $0 | $298,667 | $0 | $0 |
| 2020 | $0 | $293,333 | $0 | $0 |
| 2019 | $2,839 | $288,000 | $144,000 | $144,000 |
| 2018 | $2,839 | $280,000 | $0 | $0 |
| 2017 | $2,722 | $272,000 | $0 | $0 |
| 2016 | -- | $264,000 | $0 | $0 |
| 2015 | -- | $264,000 | $0 | $0 |
| 2014 | -- | $264,000 | $0 | $0 |
Agents Affiliated with this Home
-
T
Seller's Agent in 2025
Toni McDowell
Keller Williams Select Realtors of Annapolis
-
P
Seller Co-Listing Agent in 2025
Patty Hogan
Keller Williams Select Realtors of Annapolis
-
R
Seller's Agent in 2024
Ruth Zimmerman
Weichert Corporate
-
J
Seller's Agent in 2014
Jennifer Yeatts
BHHS PenFed (actual)
-
E
Buyer's Agent in 2014
Elizabeth Vinnedge
Weichert Corporate
Map
Source: Bright MLS
MLS Number: 1003170146
APN: 04-571-90232055
- 8609 Wintergreen Ct Unit 105
- 8609 Wintergreen Ct Unit 302
- 8609 Wintergreen Ct Unit 308
- 8609 Wintergreen Ct Unit 408
- 8612 Wintergreen Ct Unit 403
- 8612 Wintergreen Ct Unit 201
- 8610 Fluttering Leaf Trail Unit 201
- 8607 Wintergreen Ct Unit 204
- 8615 Fluttering Leaf Trail Unit 404
- 8608 Fluttering Leaf Trail
- 8603 Wintergreen Ct Unit 201
- 8615 Wandering Fox Trail Unit 404
- 8538 Pine Meadows Dr
- 2408 Forest Edge Ct Unit 202F
- 8508 Summershade Dr
- 701 Harvest Run Dr
- 8506 Summershade Dr
- 8656 Aspen Grove Ct
- 2441 Winding Ridge Rd
- 500 Sugarberry Ct
