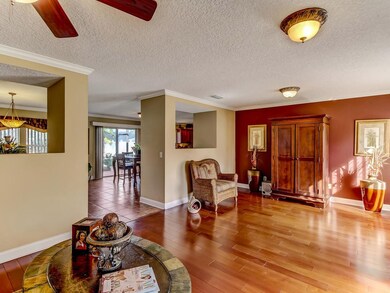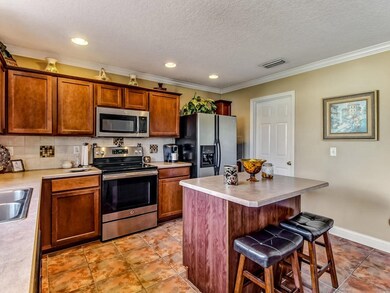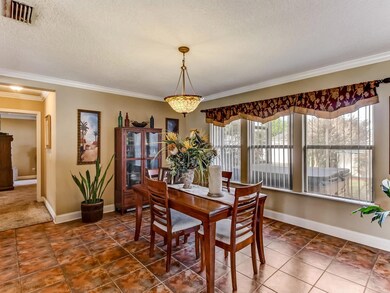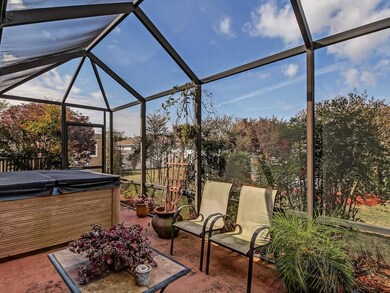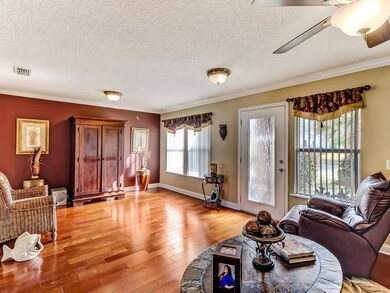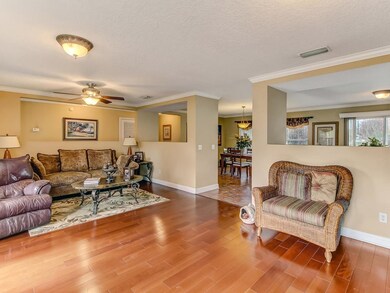
Highlights
- Above Ground Pool
- Workshop
- Rear Porch
- Yulee Elementary School Rated A-
- 1 Car Detached Garage
- Screened Patio
About This Home
As of June 2019All Dressed Up And Ready To Go! Pride of ownership really shows with gleaming hardwood flooring and tile in living area's, recessed lighting in kitchen, crown molding, beautifully renovated baths, custom backsplash, kitchen island and stainless appliances are some of the upgraded features of this great family home. The yard is beautifully landscaped and fully privacy fenced. The kids will enjoy this 15' pool w/deck, the hot tub on the large screened patio and the area playground. Dad will love the work shop/storage shed and the whole family will appreciate the den/game/TV room just off the main living area. This is a great family neighborhood and is located convenient to Kings Bay, the Jax International Airport, downtown Jacksonville and just a short drive to the beautiful beaches of Amelia Island/Fernandina Beach and near all area shopping. An added plus is that the new Wildlight Neighborhood is nearby and this home is in the WILDLIGHT SCHOOL DISTRICT.
Last Agent to Sell the Property
ERA FERNANDINA BEACH REALTY License #0371188 Listed on: 03/27/2019

Home Details
Home Type
- Single Family
Est. Annual Taxes
- $2,268
Year Built
- Built in 2004
Lot Details
- Lot Dimensions are 75 x 116
- Fenced
- Sprinkler System
- Property is zoned PUD
HOA Fees
- $26 Monthly HOA Fees
Parking
- 1 Car Detached Garage
Home Design
- Frame Construction
- Shingle Roof
- Stucco
Interior Spaces
- 2 Full Bathrooms
- 1,780 Sq Ft Home
- 1-Story Property
- Ceiling Fan
- Insulated Windows
- Blinds
- Workshop
- Storage
Kitchen
- Stove
- Microwave
- Ice Maker
- Dishwasher
- Disposal
Outdoor Features
- Above Ground Pool
- Screened Patio
- Rear Porch
Utilities
- Cooling Available
- Heat Pump System
- Cable TV Available
Community Details
- Cartesian Pointe Subdivision
Listing and Financial Details
- Assessor Parcel Number 09-2N-27-0230-0064-0000
Ownership History
Purchase Details
Home Financials for this Owner
Home Financials are based on the most recent Mortgage that was taken out on this home.Purchase Details
Home Financials for this Owner
Home Financials are based on the most recent Mortgage that was taken out on this home.Similar Homes in Yulee, FL
Home Values in the Area
Average Home Value in this Area
Purchase History
| Date | Type | Sale Price | Title Company |
|---|---|---|---|
| Warranty Deed | $214,000 | United Title Group Llc | |
| Warranty Deed | $214,000 | United Title Group Llc | |
| Special Warranty Deed | $146,700 | Associated Land Title Group |
Mortgage History
| Date | Status | Loan Amount | Loan Type |
|---|---|---|---|
| Open | $241,600 | FHA | |
| Closed | $210,123 | FHA | |
| Previous Owner | $10,000 | Credit Line Revolving | |
| Previous Owner | $6,000 | Credit Line Revolving | |
| Previous Owner | $7,000 | Credit Line Revolving | |
| Previous Owner | $5,000 | Credit Line Revolving | |
| Previous Owner | $18,000 | Credit Line Revolving | |
| Previous Owner | $152,800 | Fannie Mae Freddie Mac | |
| Previous Owner | $10,000 | Credit Line Revolving | |
| Previous Owner | $149,927 | VA |
Property History
| Date | Event | Price | Change | Sq Ft Price |
|---|---|---|---|---|
| 07/04/2025 07/04/25 | For Sale | $339,900 | +58.8% | $191 / Sq Ft |
| 06/06/2019 06/06/19 | Sold | $214,000 | -4.9% | $120 / Sq Ft |
| 05/07/2019 05/07/19 | Pending | -- | -- | -- |
| 03/27/2019 03/27/19 | For Sale | $225,000 | -- | $126 / Sq Ft |
Tax History Compared to Growth
Tax History
| Year | Tax Paid | Tax Assessment Tax Assessment Total Assessment is a certain percentage of the fair market value that is determined by local assessors to be the total taxable value of land and additions on the property. | Land | Improvement |
|---|---|---|---|---|
| 2024 | $2,268 | $187,451 | -- | -- |
| 2023 | $2,268 | $181,991 | $0 | $0 |
| 2022 | $2,044 | $176,690 | $0 | $0 |
| 2021 | $2,059 | $171,544 | $0 | $0 |
| 2020 | $2,051 | $169,176 | $35,000 | $134,176 |
| 2019 | $2,484 | $153,835 | $30,000 | $123,835 |
| 2018 | $1,361 | $123,607 | $0 | $0 |
| 2017 | $1,241 | $121,065 | $0 | $0 |
| 2016 | $1,223 | $118,575 | $0 | $0 |
| 2015 | $1,244 | $117,751 | $0 | $0 |
| 2014 | $1,236 | $116,816 | $0 | $0 |
Agents Affiliated with this Home
-
JASON CARLOS
J
Seller's Agent in 2025
JASON CARLOS
INI REALTY
(904) 762-3004
7 Total Sales
-
Linda McCoy
L
Seller's Agent in 2019
Linda McCoy
ERA FERNANDINA BEACH REALTY
(904) 206-0726
4 in this area
27 Total Sales
Map
Source: Amelia Island - Nassau County Association of REALTORS®
MLS Number: 84652
APN: 09-2N-27-0230-0064-0000
- 76264 Long Pond Loop
- 86063 Augustus Ave
- 76073 Long Pond Loop
- 75168 Nassau Station Way
- 86288 Macaw Rd
- 77230 Lumber Creek Blvd
- 77181 Lumber Creek Blvd
- 75520 Harvester St
- 75490 Harvester St
- 86414 Cardinal Rd
- 78262 Saddle Rock Rd
- 78236 Saddle Rock Rd
- 86204 Buggy Ct
- 86568 Shortline Cir
- 86768 Shortline Cir
- 86815 Iron Rail Ct
- 85488 N Harts Rd
- 85877 N Harts Rd
- 86261 Mainline Rd
- 86625 Nassau Crossing Way

