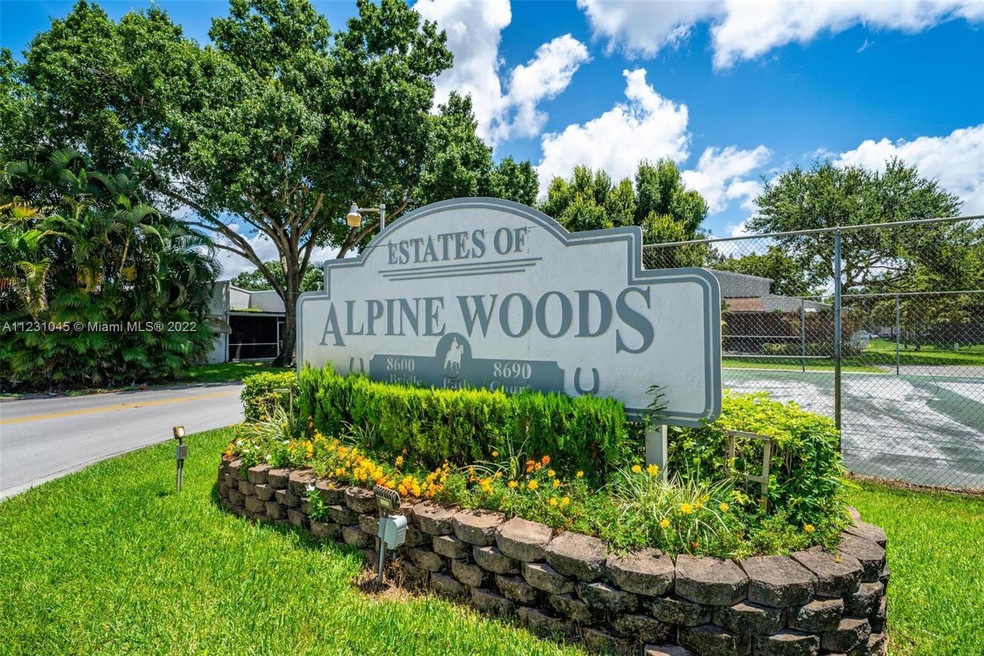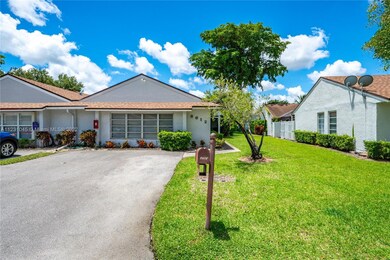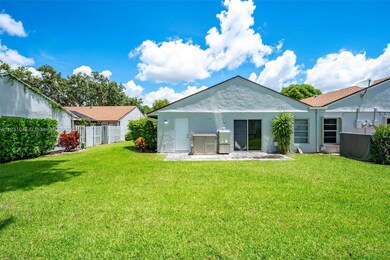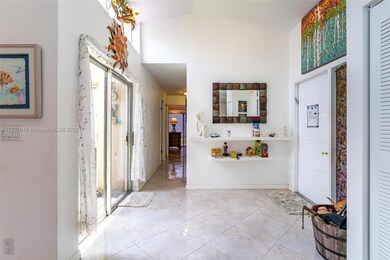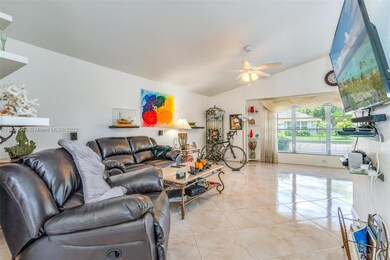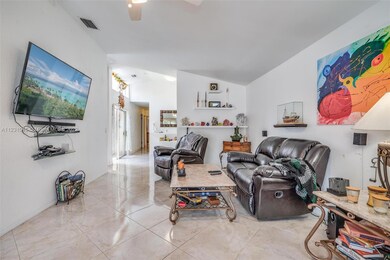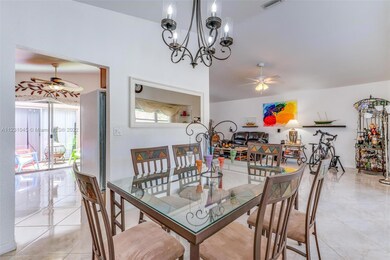
Highlights
- Atrium Room
- Vaulted Ceiling
- L-Shaped Dining Room
- Silver Ridge Elementary School Rated 9+
- Garden View
- Community Pool
About This Home
As of September 2022Best model in Alpine Woods and this one has a hard to find NEW ROOF! LARGE 3/2 open concept corner villa with lots of upgrades. Step inside to a BIG great room & dining room. The HUGE center kitchen is upgraded with wood cabinetry. All bedrooms ample size. Tastefully remodeled baths. Interior laundry. FUN open atrium for sunbathing, campfire & entertaining. Back patio surrounded by lush & expansive green area. 3 parking spaces. Friendly, quiet community with cul-de-sac streets(no through traffic). Terrific Davie location across from Bamford Park (sports fields, BIG playground, pickle ball, gym). EXCELLENT Silver Ridge Elementary nearby. Close to lots of shopping. Short drive to airport & beaches. Enjoy the community saltwater pool, tennis, BBall & more. *Exterior to be painted soon.
Co-Listed By
Scott Arbogast
Lokation License #3364447
Property Details
Home Type
- Multi-Family
Est. Annual Taxes
- $3,038
Year Built
- Built in 1980
HOA Fees
- $325 Monthly HOA Fees
Parking
- 2 Car Parking Spaces
Home Design
- Villa
- Property Attached
- Concrete Block And Stucco Construction
Interior Spaces
- 1,630 Sq Ft Home
- 1-Story Property
- Vaulted Ceiling
- L-Shaped Dining Room
- Atrium Room
- Tile Flooring
- Garden Views
Kitchen
- Electric Range
- Dishwasher
- Disposal
Bedrooms and Bathrooms
- 3 Bedrooms
- 2 Full Bathrooms
- Shower Only
Laundry
- Dryer
- Washer
Schools
- Silver Ridge Elementary School
- Indian Ridge Middle School
- Western High School
Additional Features
- Patio
- Central Heating and Cooling System
Listing and Financial Details
- Assessor Parcel Number 504128CB0070
Community Details
Overview
- Alpine Woods Condos
- Alpine Woods Subdivision
Recreation
- Tennis Courts
- Community Basketball Court
- Community Pool
Pet Policy
- Breed Restrictions
Ownership History
Purchase Details
Home Financials for this Owner
Home Financials are based on the most recent Mortgage that was taken out on this home.Purchase Details
Purchase Details
Purchase Details
Home Financials for this Owner
Home Financials are based on the most recent Mortgage that was taken out on this home.Purchase Details
Purchase Details
Similar Homes in Davie, FL
Home Values in the Area
Average Home Value in this Area
Purchase History
| Date | Type | Sale Price | Title Company |
|---|---|---|---|
| Warranty Deed | $382,000 | Ontivero Law & Title | |
| Interfamily Deed Transfer | -- | Attorney | |
| Interfamily Deed Transfer | -- | Attorney | |
| Warranty Deed | $91,000 | Attorney | |
| Interfamily Deed Transfer | -- | -- | |
| Warranty Deed | $55,357 | -- |
Mortgage History
| Date | Status | Loan Amount | Loan Type |
|---|---|---|---|
| Open | $202,000 | New Conventional |
Property History
| Date | Event | Price | Change | Sq Ft Price |
|---|---|---|---|---|
| 09/21/2022 09/21/22 | Sold | $382,000 | -1.8% | $234 / Sq Ft |
| 06/30/2022 06/30/22 | For Sale | $389,000 | 0.0% | $239 / Sq Ft |
| 08/09/2012 08/09/12 | For Rent | $1,500 | 0.0% | -- |
| 08/09/2012 08/09/12 | Rented | $1,500 | 0.0% | -- |
| 06/26/2012 06/26/12 | Sold | $91,000 | -32.5% | $56 / Sq Ft |
| 05/27/2012 05/27/12 | Pending | -- | -- | -- |
| 11/09/2011 11/09/11 | For Sale | $134,900 | -- | $83 / Sq Ft |
Tax History Compared to Growth
Tax History
| Year | Tax Paid | Tax Assessment Tax Assessment Total Assessment is a certain percentage of the fair market value that is determined by local assessors to be the total taxable value of land and additions on the property. | Land | Improvement |
|---|---|---|---|---|
| 2025 | $5,140 | $287,750 | -- | -- |
| 2024 | $5,028 | $279,650 | -- | -- |
| 2023 | $5,028 | $271,510 | $0 | $0 |
| 2022 | $3,109 | $181,440 | $0 | $0 |
| 2021 | $3,038 | $176,160 | $0 | $0 |
| 2020 | $3,055 | $173,730 | $0 | $0 |
| 2019 | $2,921 | $169,830 | $0 | $0 |
| 2018 | $2,811 | $166,670 | $0 | $0 |
| 2017 | $2,731 | $163,250 | $0 | $0 |
| 2016 | $2,691 | $159,900 | $0 | $0 |
| 2015 | $2,576 | $100,380 | $0 | $0 |
| 2014 | $2,421 | $91,260 | $0 | $0 |
| 2013 | -- | $82,970 | $8,300 | $74,670 |
Agents Affiliated with this Home
-
Teri Arbogast

Seller's Agent in 2022
Teri Arbogast
LoKation
(954) 242-8030
155 Total Sales
-
S
Seller Co-Listing Agent in 2022
Scott Arbogast
Lokation
-
George Rojas

Buyer's Agent in 2022
George Rojas
Paradise Real Estate Intl
(954) 559-3772
26 Total Sales
-
Jack Keller

Seller's Agent in 2012
Jack Keller
Jack Keller Inc
(727) 586-1497
1,264 Total Sales
-
Peter Lloyd
P
Seller's Agent in 2012
Peter Lloyd
Premier Florida Realty LLC
(954) 434-0711
15 Total Sales
-
D
Buyer's Agent in 2012
Douglas Green
Winners Realty Inc
Map
Source: MIAMI REALTORS® MLS
MLS Number: A11231045
APN: 50-41-28-CB-0070
- 8601 Bridle Path Ct Unit 222
- 8630 Bridle Path Ct Unit 207
- 8631 Bridle Path Ct Unit 237
- 8644 Bridle Path Ct Unit 200
- 8638 Bridle Path Ct Unit 203
- 8523 Old Country Manor Unit 524
- 8512 Old Country Manor Unit 231
- 8527 Old Country Manor Unit 508
- 4143 S Pine Island Rd Unit 4143
- 4149 S Pine Island Rd
- 8504 Old Country Manor Unit 205
- 4169 S Pine Island Rd
- 4061 SW 84th Terrace
- 3660 Citrus Trace Unit 41
- 3960 SW 84th Terrace
- 4206 SW 87th Terrace Unit 4206
- 3622 Citrus Trace Unit 24
- 3610 Citrus Trace Unit 15
- 4071 SW 83rd Way
- 3620 E Forge Rd Unit 16
