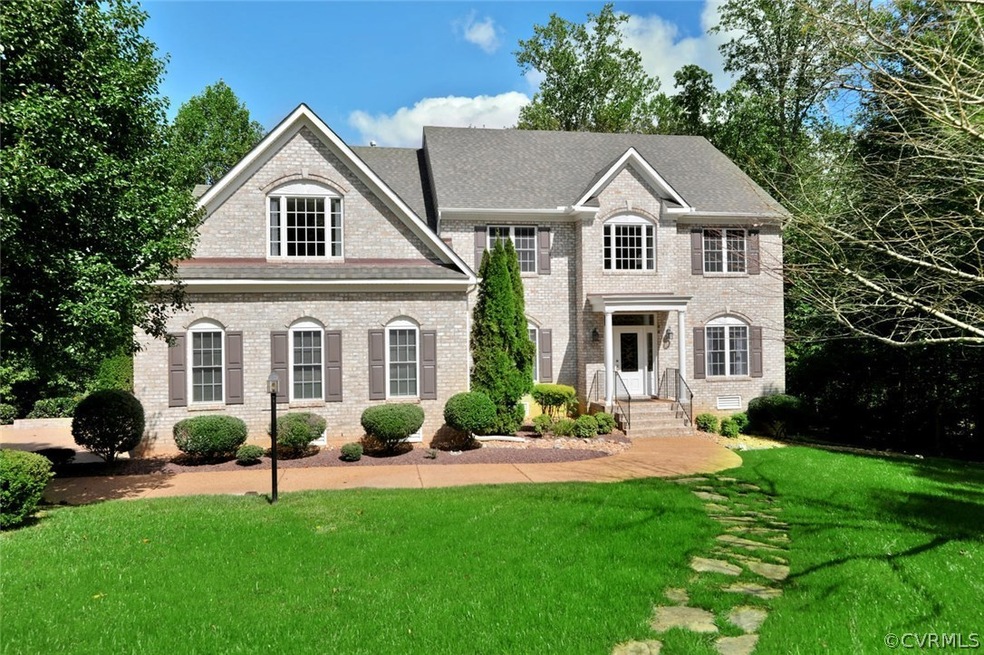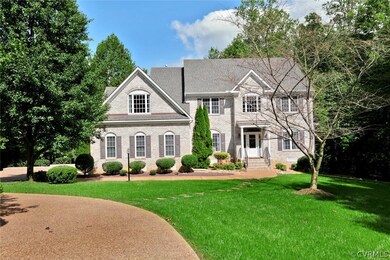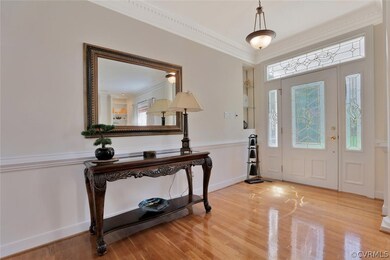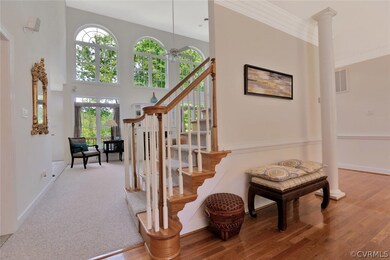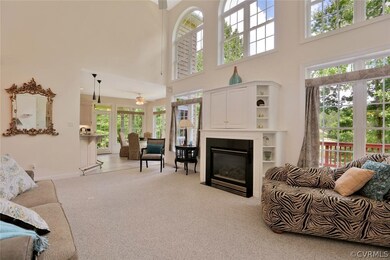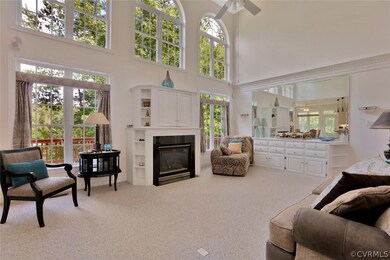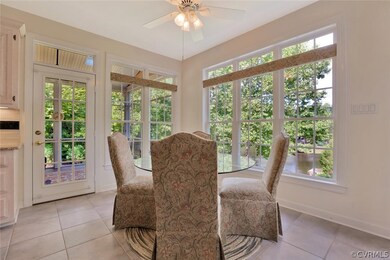
8612 Finstown Ln Chesterfield, VA 23838
The Highlands NeighborhoodEstimated Value: $790,467 - $1,008,000
Highlights
- Lake Front
- Golf Course Community
- Two Primary Bedrooms
- Boat Dock
- Water Access
- Custom Home
About This Home
As of November 2017Well appointed custom built waterfront home nestled on 1.8 acres in the amenity rich Highlands Golfer's community with emphasis on quality and design! This gorgeous open floor plan offers extensive millwork, custom book cases, 1st and 2nd level master suites offering trey ceilings & up lighting, adjoining baths and walk in closets, recent kitchen renovation show cases sleek granite counters,stylish neutral subway tile, modern lighting, under cabinet lighting, gourmet oven, gas cooking, bar seating w/eat in area open to cozy screen porch w/lake and park like back yard views, inviting laundry room w/granite counters, cabinetry, utility sink, newly renovated 1st level master bath offering new cabinetry, mirrors-lighting, 2 walk in closets, & private sunroom area, 2nd level offering 2nd master suite, 2 extra bedrooms, and loft, full basement w/ rec room & wet bar, separate office/study/bedroom option w/closet,full bath, unfinished space-storage/craft/utility option. Outdoor living is peaceful in this setting w/meticulously maintained home offering deck, screen porch, lighted walkway to lake and dock w/seating, circular aggregate driveway,irrigation system, new roof and gutters!!!
Last Listed By
Heather Egan
Long & Foster REALTORS License #0225080588 Listed on: 09/28/2017

Home Details
Home Type
- Single Family
Est. Annual Taxes
- $5,089
Year Built
- Built in 2001
Lot Details
- 1.8 Acre Lot
- Lake Front
- Landscaped
- Sprinkler System
- Zoning described as R25
HOA Fees
- $27 Monthly HOA Fees
Parking
- 2 Car Direct Access Garage
- Rear-Facing Garage
- Garage Door Opener
- Circular Driveway
Home Design
- Custom Home
- Transitional Architecture
- Brick Exterior Construction
- Frame Construction
- Composition Roof
- Vinyl Siding
Interior Spaces
- 4,149 Sq Ft Home
- 3-Story Property
- Wet Bar
- Built-In Features
- Bookcases
- Tray Ceiling
- High Ceiling
- Recessed Lighting
- 2 Fireplaces
- Gas Fireplace
- Thermal Windows
- Insulated Doors
- Separate Formal Living Room
- Loft
- Screened Porch
Kitchen
- Eat-In Kitchen
- Built-In Self-Cleaning Oven
- Gas Cooktop
- Microwave
- Dishwasher
- Granite Countertops
- Disposal
Flooring
- Wood
- Carpet
- Ceramic Tile
Bedrooms and Bathrooms
- 4 Bedrooms
- Primary Bedroom on Main
- Double Master Bedroom
- En-Suite Primary Bedroom
- Walk-In Closet
- Double Vanity
- Hydromassage or Jetted Bathtub
Laundry
- Dryer
- Washer
Partially Finished Basement
- Walk-Out Basement
- Basement Fills Entire Space Under The House
Outdoor Features
- Water Access
- Docks
- Deck
- Exterior Lighting
Schools
- Gates Elementary School
- Matoaca Middle School
- Matoaca High School
Utilities
- Forced Air Zoned Heating and Cooling System
- Heating System Uses Natural Gas
- Gas Water Heater
- Septic Tank
Listing and Financial Details
- Tax Lot 9
- Assessor Parcel Number 760-64-88-16-600-000
Community Details
Overview
- The Highlands Subdivision
- Community Lake
- Pond in Community
Amenities
- Common Area
Recreation
- Boat Dock
- Golf Course Community
- Tennis Courts
- Community Basketball Court
- Community Playground
- Community Pool
- Park
- Trails
Ownership History
Purchase Details
Home Financials for this Owner
Home Financials are based on the most recent Mortgage that was taken out on this home.Purchase Details
Home Financials for this Owner
Home Financials are based on the most recent Mortgage that was taken out on this home.Purchase Details
Purchase Details
Home Financials for this Owner
Home Financials are based on the most recent Mortgage that was taken out on this home.Purchase Details
Similar Homes in Chesterfield, VA
Home Values in the Area
Average Home Value in this Area
Purchase History
| Date | Buyer | Sale Price | Title Company |
|---|---|---|---|
| Webb David T | $549,000 | Appomattox Title Company Inc | |
| Mascoll Shirley E | $89,950 | -- | |
| Howell Barbara J | -- | -- | |
| Mascoll Shirley E | -- | -- | |
| Howell B J | $115,000 | -- |
Mortgage History
| Date | Status | Borrower | Loan Amount |
|---|---|---|---|
| Open | Webb David T | $420,000 | |
| Closed | Webb David T | $439,200 | |
| Previous Owner | Mascoll Shirley E | $100,000 | |
| Previous Owner | Mascoll Shirley E | $199,000 | |
| Previous Owner | Mascoll Shirley E | $80,950 | |
| Previous Owner | Howell B J | $225,000 |
Property History
| Date | Event | Price | Change | Sq Ft Price |
|---|---|---|---|---|
| 11/08/2017 11/08/17 | Sold | $549,000 | 0.0% | $132 / Sq Ft |
| 09/30/2017 09/30/17 | Pending | -- | -- | -- |
| 09/28/2017 09/28/17 | For Sale | $549,000 | -- | $132 / Sq Ft |
Tax History Compared to Growth
Tax History
| Year | Tax Paid | Tax Assessment Tax Assessment Total Assessment is a certain percentage of the fair market value that is determined by local assessors to be the total taxable value of land and additions on the property. | Land | Improvement |
|---|---|---|---|---|
| 2024 | $6,420 | $672,300 | $167,300 | $505,000 |
| 2023 | $5,932 | $651,900 | $166,100 | $485,800 |
| 2022 | $5,576 | $606,100 | $166,100 | $440,000 |
| 2021 | $5,374 | $563,000 | $166,100 | $396,900 |
| 2020 | $5,127 | $539,700 | $166,100 | $373,600 |
| 2019 | $5,093 | $536,100 | $166,000 | $370,100 |
| 2018 | $5,046 | $531,200 | $166,000 | $365,200 |
| 2017 | $5,090 | $530,200 | $165,000 | $365,200 |
| 2016 | $5,004 | $521,200 | $165,000 | $356,200 |
| 2015 | $4,968 | $514,900 | $165,000 | $349,900 |
| 2014 | $4,926 | $510,500 | $165,000 | $345,500 |
Agents Affiliated with this Home
-

Seller's Agent in 2017
Heather Egan
Long & Foster REALTORS
(804) 241-6290
-

Buyer's Agent in 2017
Sue Nerrie
Century 21 Colonial Realty
Map
Source: Central Virginia Regional MLS
MLS Number: 1734677
APN: 760-64-88-16-600-000
- 8611 Glendevon Ct
- 12012 Buckrudy Terrace
- 12024 Buckrudy Terrace
- 11424 Shellharbor Ct
- 12030 Buckrudy Terrace
- 12042 Buckrudy Terrace
- 11950 Nash Rd
- 12054 Buckrudy Terrace
- 11436 Brant Hollow Ct
- 8510 Heathermist Ct
- 11513 Barrows Ridge Ln
- 8907 First Branch Ln
- 11719 Burray Rd
- 11320 Glendevon Rd
- 11400 Shorecrest Ct
- 12618 Capernwray Terrace
- 12612 KernMacK Dr
- 8613 Mckibben Dr
- 8713 Mckibben Dr
- 11324 Regalia Dr
- 8612 Finstown Ln
- 8606 Finstown Ln
- 8618 Finstown Ln
- 8624 Finstown Ln
- 8600 Finstown Ln
- 8607 Finstown Ln
- 8619 Finstown Ln
- 8536 Finstown Ln
- 8625 Finstown Ln
- 8630 Finstown Ln
- 11805 Glendevon Rd
- 11900 Culloden Ln
- 11803 Glendevon Rd
- 8530 Finstown Ln
- 8631 Finstown Ln
- 11804 Glendevon Rd
- 8531 Finstown Ln
- 11906 Culloden Ln
- 11820 Glendevon Terrace
- 8637 Finstown Ln
