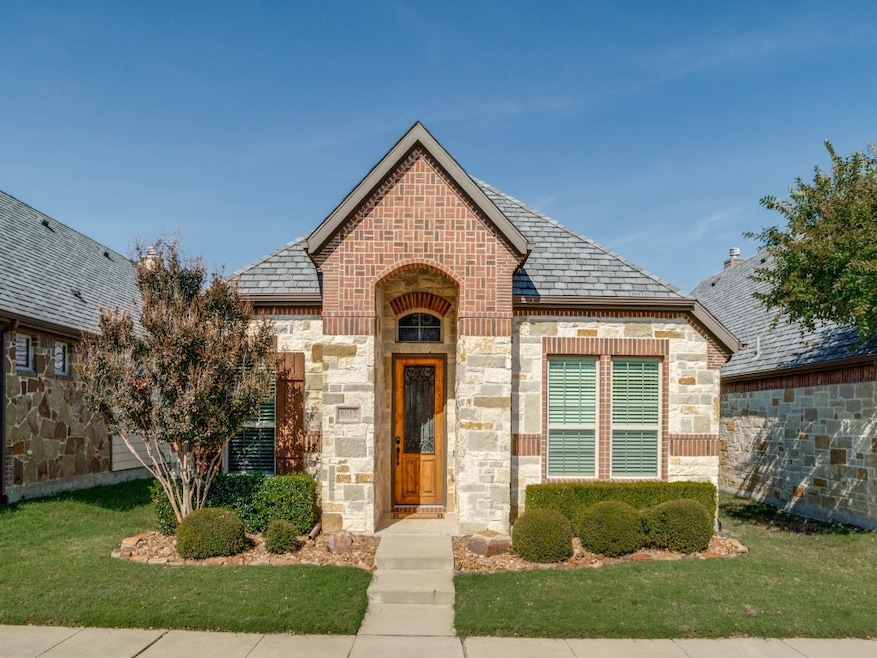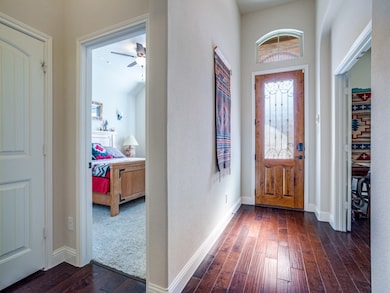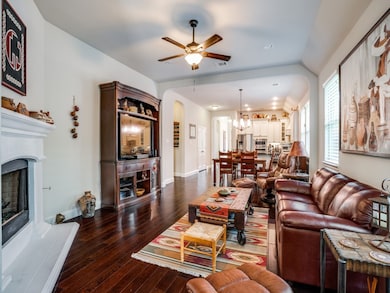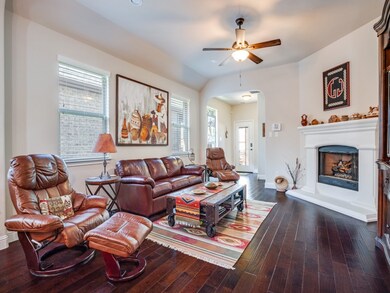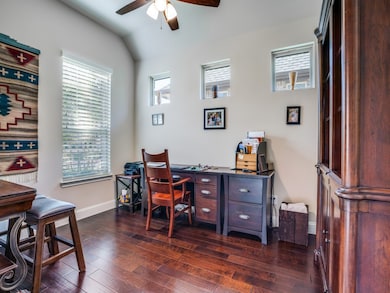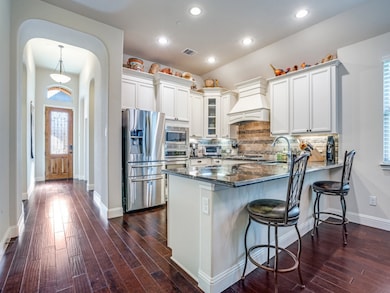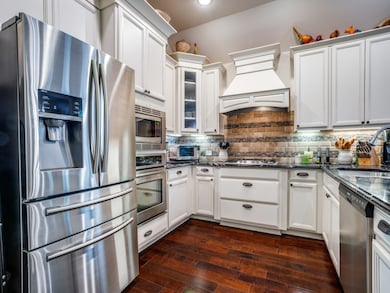8612 Grassland Dr McKinney, TX 75070
Craig Ranch NeighborhoodEstimated payment $3,454/month
Highlights
- Fitness Center
- Open Floorplan
- Clubhouse
- Wortham Intermediate School Rated 9+
- Green Roof
- Traditional Architecture
About This Home
The Ultimate Low-Maintenance Lifestyle Awaits in The Retreat at Craig Ranch! Experience refined living in this stunning Austin Stone and brick home, ideally located in The Retreat at Craig Ranch—an active, non-age-restricted community designed for comfort and connection. Enjoy access to the 9,000 sq. ft. two-story clubhouse featuring a fitness center, billiards, hobby room, catering kitchen, outdoor pool, patio, and playground—all part of this vibrant, master-planned golf course community.
Step inside to find elegant hardwood flooring throughout the open concept living, dining and kitchen areas. A designer-selected slab granite countertop, bespoke tile backsplash with marble accents, and custom glazed cabinetry with crown molding make the kitchen as beautiful as it is functional. The built-in oven, microwave, and commercial grade gas cooktop will delight any home chef. A cozy gas log fireplace adds warmth and charm to the spacious family and dining areas, while energy-efficient windows with wood blinds invite natural light throughout.
The primary suite is a serene retreat, offering generous space, a spa-like bathroom with furniture grade custom cabinetry, marble countertops, a garden tub with obscure-glass privacy window, and a designer tile shower with glass enclosure and bench. The on-demand hot water heater is an owner’s favorite feature. The walk-in closet’s tall ceilings provide ample storage for all seasons. A private guest bedroom with adjacent custom-tiled bath ensures comfort for visitors, while the study with its clerestory windows and ideal location at the front of the home is perfect for hobbies or a home office.
Outdoors, enjoy year-round relaxation on a covered flagstone patio overlooking a beautifully maintained backyard with iron fencing—all cared for by the HOA for true lock-and-leave living.
This home combines upscale finishes, thoughtful design, and resort-style amenities—perfect for those seeking elegance and ease in the heart of Craig Ranch.
Listing Agent
Berkshire HathawayHS PenFed TX Brokerage Phone: 214-762-0184 License #0424892 Listed on: 11/06/2025

Home Details
Home Type
- Single Family
Est. Annual Taxes
- $7,661
Year Built
- Built in 2016
Lot Details
- Aluminum or Metal Fence
- Landscaped
- Interior Lot
- Sprinkler System
- Back Yard
HOA Fees
- $445 Monthly HOA Fees
Parking
- 2 Car Attached Garage
- Inside Entrance
- Alley Access
- Rear-Facing Garage
- Single Garage Door
- Garage Door Opener
- Additional Parking
Home Design
- Traditional Architecture
- Brick Exterior Construction
- Slab Foundation
- Shingle Roof
- Composition Roof
Interior Spaces
- 1,815 Sq Ft Home
- 1-Story Property
- Open Floorplan
- Ceiling Fan
- Decorative Lighting
- Gas Log Fireplace
- ENERGY STAR Qualified Windows
- Window Treatments
- Family Room with Fireplace
- Living Room with Fireplace
Kitchen
- Gas Oven
- Gas Cooktop
- Microwave
- Dishwasher
- Granite Countertops
- Disposal
Flooring
- Engineered Wood
- Ceramic Tile
Bedrooms and Bathrooms
- 2 Bedrooms
- Walk-In Closet
- 2 Full Bathrooms
- Soaking Tub
Laundry
- Laundry in Utility Room
- Washer and Dryer Hookup
Home Security
- Security System Owned
- Fire and Smoke Detector
Eco-Friendly Details
- Green Roof
- Energy-Efficient HVAC
- Energy-Efficient Insulation
- Energy-Efficient Thermostat
Outdoor Features
- Covered Patio or Porch
- Rain Gutters
Schools
- Comstock Elementary School
- Emerson High School
Utilities
- Central Heating and Cooling System
- Heating System Uses Natural Gas
- Gas Water Heater
- High Speed Internet
- Cable TV Available
Listing and Financial Details
- Assessor Parcel Number R1018910886121
- Tax Block 108
Community Details
Overview
- Association fees include all facilities, management, ground maintenance, maintenance structure
- Community Management Associates Association
- The Retreat At Craig Ranch Subdivision
Amenities
- Clubhouse
Recreation
- Fitness Center
- Community Pool
- Park
- Trails
Map
Home Values in the Area
Average Home Value in this Area
Tax History
| Year | Tax Paid | Tax Assessment Tax Assessment Total Assessment is a certain percentage of the fair market value that is determined by local assessors to be the total taxable value of land and additions on the property. | Land | Improvement |
|---|---|---|---|---|
| 2025 | $4,366 | $458,381 | $140,000 | $334,244 |
| 2024 | $4,366 | $416,710 | $140,000 | $326,085 |
| 2023 | $4,366 | $378,827 | $140,000 | $302,509 |
| 2022 | $6,557 | $344,388 | $110,000 | $272,798 |
| 2021 | $6,306 | $313,080 | $90,000 | $223,080 |
| 2020 | $6,590 | $312,333 | $90,000 | $222,333 |
| 2019 | $7,105 | $319,006 | $90,000 | $229,006 |
| 2018 | $7,513 | $330,625 | $90,000 | $240,625 |
| 2017 | $6,915 | $304,338 | $90,000 | $214,338 |
Property History
| Date | Event | Price | List to Sale | Price per Sq Ft |
|---|---|---|---|---|
| 11/06/2025 11/06/25 | For Sale | $449,000 | -- | $247 / Sq Ft |
Purchase History
| Date | Type | Sale Price | Title Company |
|---|---|---|---|
| Interfamily Deed Transfer | -- | None Available | |
| Vendors Lien | -- | Tiago Title Llc | |
| Vendors Lien | -- | None Available |
Mortgage History
| Date | Status | Loan Amount | Loan Type |
|---|---|---|---|
| Open | $364,000 | Adjustable Rate Mortgage/ARM | |
| Previous Owner | $304,000 | New Conventional |
Source: North Texas Real Estate Information Systems (NTREIS)
MLS Number: 21101437
APN: R-10189-108-8612-1
- 8617 Grassland Dr
- 8621 Grassland Dr
- 8604 Arrow Dr
- 8600 Arrow Dr
- 5217 Kentwood Dr
- 5205 Sutton Cir Unit 5205
- 8504 Shallowford Ln
- 8613 Whitehead St
- 8821 Whitehead St
- 5525 Cojimar Dr
- 8901 Whitehead St
- 5409 Twin Cities Ln
- 5608 Conch Train Rd
- 5620 Conch Train Rd
- 8700 Paradise Dr
- 5600 Twin Cities Ln
- 8912 Paradise Dr
- 5309 Settlement Way
- 8405 Desert Dunes Trail
- 8600 La Quinta Ln
- 5008 Soaring St
- 8589 Stacy Rd
- 8905 Whitehead St
- 8700 Stacy Rd
- 8808 Stargazer Dr
- 4651 S Custer Rd
- 16220 Phoebe Rd
- 8808 Paradise Dr
- 8701 Tutbury Place
- 8613 Tutbury Place
- 8305 Indian Palms Trail
- 5300 Fort Buckner Dr
- 8951 McCutchins Dr
- 8765 Majors Cir
- 8701 Denstone Dr
- 8009 Chickasaw Trail
- 8876 Samara St
- 8888 Samara St
- 7912 Texian Trail
- 7905 Texian Trail
