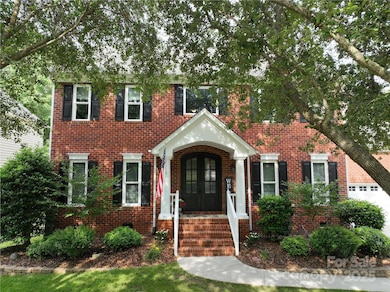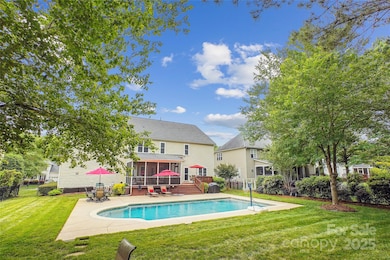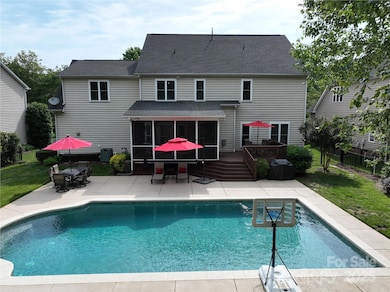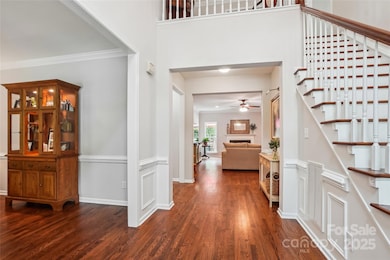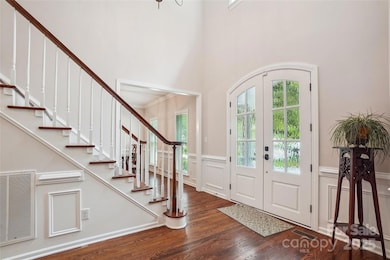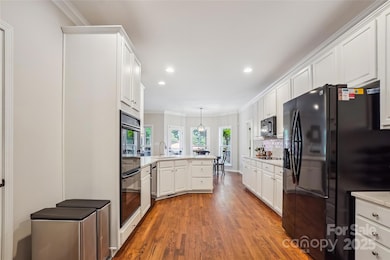
8612 Tintinhull Ln Waxhaw, NC 28173
Estimated payment $5,471/month
Highlights
- Very Popular Property
- Deck
- Double Self-Cleaning Oven
- Rea View Elementary School Rated A
- Screened Porch
- 2 Car Attached Garage
About This Home
This beautifully updated 5-bedroom, 3-bathroom home offers the perfect blend of modern upgrades and inviting charm. Step into the heart of the home—a stunning, newly updated kitchen featuring sleek quartz countertops, a stylish new tile backsplash, ideal for both everyday living and entertaining.Enjoy your own private oasis with a screened porch, spacious deck, and an inviting in-ground pool, perfect for summer gatherings or peaceful evenings outdoors. The main level includes a versatile bedroom and full bath, great for guests or a home office. Upstairs, the spacious primary suite boasts a brand-new glass shower in the ensuite bathroom, offering a spa-like retreat.Additional highlights include generous living spaces, updated finishes, and a layout designed for comfort and functionality. With 5 bedrooms and 3 full bathrooms, there’s room for everyone to live, work, and play. Top schools!!!Don’t miss the opportunity to make this exceptional home yours!
Listing Agent
Coldwell Banker Realty Brokerage Email: nick.tarcea@cbcarolinas.com License #290010

Open House Schedule
-
Saturday, May 24, 202510:00 am to 12:00 pm5/24/2025 10:00:00 AM +00:005/24/2025 12:00:00 PM +00:00Add to Calendar
-
Sunday, May 25, 202510:00 am to 12:00 pm5/25/2025 10:00:00 AM +00:005/25/2025 12:00:00 PM +00:00Add to Calendar
Home Details
Home Type
- Single Family
Est. Annual Taxes
- $3,155
Year Built
- Built in 2001
Lot Details
- Lot Dimensions are 84x180x82x182
- Fenced
- Cleared Lot
- Property is zoned AG9
Parking
- 2 Car Attached Garage
Home Design
- Brick Exterior Construction
- Vinyl Siding
Interior Spaces
- 2-Story Property
- Built-In Features
- Ceiling Fan
- Screened Porch
- Crawl Space
- Pull Down Stairs to Attic
Kitchen
- Double Self-Cleaning Oven
- Electric Cooktop
- Microwave
- Plumbed For Ice Maker
- Dishwasher
- Disposal
Bedrooms and Bathrooms
- Walk-In Closet
- 3 Full Bathrooms
Laundry
- Laundry Room
- Electric Dryer Hookup
Outdoor Features
- Deck
Schools
- Rea View Elementary School
- Marvin Ridge Middle School
- Marvin Ridge High School
Utilities
- Forced Air Zoned Heating and Cooling System
- Heating System Uses Natural Gas
- Gas Water Heater
- Cable TV Available
Community Details
- Somerset Subdivision
Listing and Financial Details
- Assessor Parcel Number 06-198-355
Map
Home Values in the Area
Average Home Value in this Area
Tax History
| Year | Tax Paid | Tax Assessment Tax Assessment Total Assessment is a certain percentage of the fair market value that is determined by local assessors to be the total taxable value of land and additions on the property. | Land | Improvement |
|---|---|---|---|---|
| 2024 | $3,155 | $502,600 | $75,000 | $427,600 |
| 2023 | $3,144 | $502,600 | $75,000 | $427,600 |
| 2022 | $3,144 | $502,600 | $75,000 | $427,600 |
| 2021 | $3,137 | $502,600 | $75,000 | $427,600 |
| 2020 | $3,144 | $408,290 | $55,690 | $352,600 |
| 2019 | $3,129 | $408,290 | $55,690 | $352,600 |
| 2018 | $0 | $408,290 | $55,690 | $352,600 |
| 2017 | $3,308 | $408,300 | $55,700 | $352,600 |
| 2016 | $3,249 | $408,290 | $55,690 | $352,600 |
| 2015 | $3,286 | $408,290 | $55,690 | $352,600 |
| 2014 | -- | $368,260 | $61,900 | $306,360 |
Property History
| Date | Event | Price | Change | Sq Ft Price |
|---|---|---|---|---|
| 05/22/2025 05/22/25 | For Sale | $935,000 | +90.8% | $244 / Sq Ft |
| 06/18/2018 06/18/18 | Sold | $490,000 | +0.2% | $128 / Sq Ft |
| 05/18/2018 05/18/18 | Pending | -- | -- | -- |
| 05/13/2018 05/13/18 | For Sale | $489,000 | -- | $128 / Sq Ft |
Purchase History
| Date | Type | Sale Price | Title Company |
|---|---|---|---|
| Warranty Deed | $490,000 | Investors Title Insurance | |
| Interfamily Deed Transfer | -- | None Available | |
| Warranty Deed | $295,000 | -- | |
| Warranty Deed | $199,500 | -- |
Mortgage History
| Date | Status | Loan Amount | Loan Type |
|---|---|---|---|
| Open | $420,000 | New Conventional | |
| Closed | $427,000 | New Conventional | |
| Closed | $441,000 | New Conventional | |
| Previous Owner | $126,000 | New Conventional | |
| Previous Owner | $196,400 | Unknown | |
| Previous Owner | $199,000 | Unknown | |
| Previous Owner | $200,000 | No Value Available |
Similar Homes in Waxhaw, NC
Source: Canopy MLS (Canopy Realtor® Association)
MLS Number: 4259813
APN: 06-198-355
- 8902 Whittingham Dr
- 511 Pembroke Ln
- 318 Montrose Dr
- 104 Kentmore Dr
- 9331 Hanworth Trace Dr
- 404 Basingdon Ct
- 502 Ancient Oaks Ln Unit 5
- 510 Ancient Oaks Ln
- 12632 Landing Green Dr
- 13101 Whisper Creek Dr
- 8201 Tonawanda Dr
- 13029 Whisper Creek Dr
- 8710 Chewton Glen Dr
- 6821 Millingden Ct
- 601 Carver Pond Ln
- 1108 Piper Meadows Dr Unit 52
- 1023 Piper Meadows Dr Unit 5
- 8651 Walsham Dr
- 12731 Bullock Greenway Blvd
- 10102 Tolleson Ave

