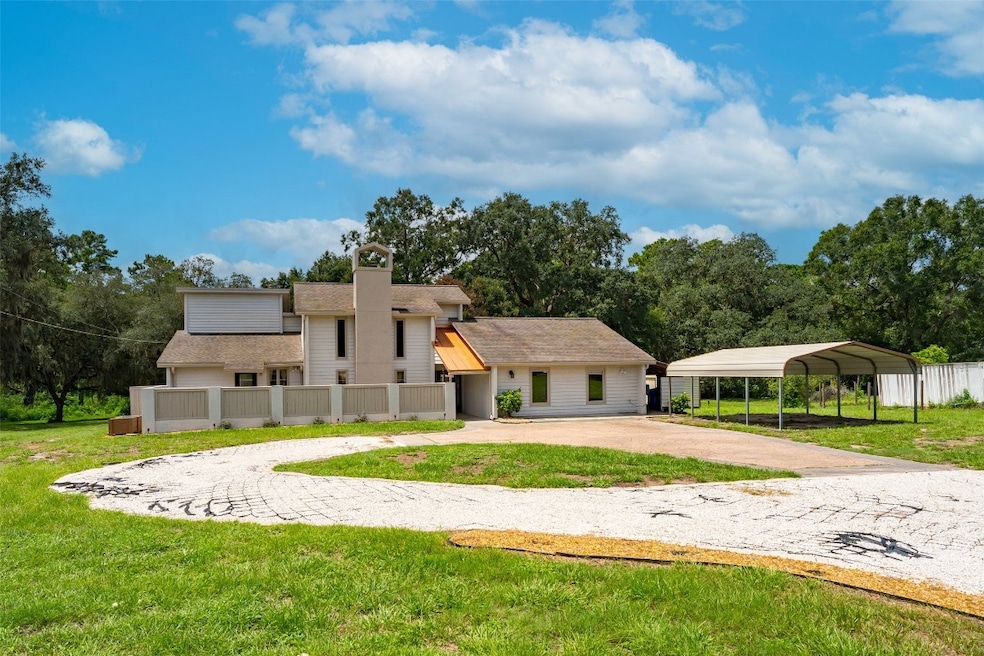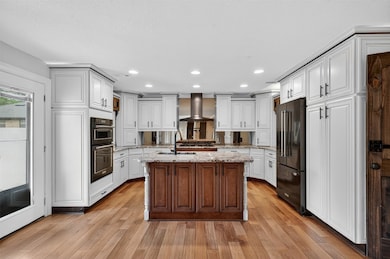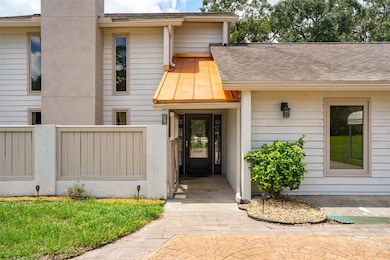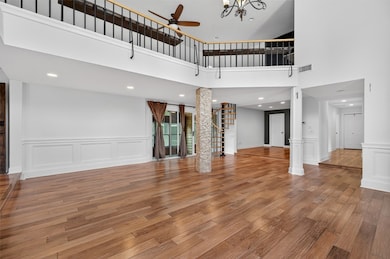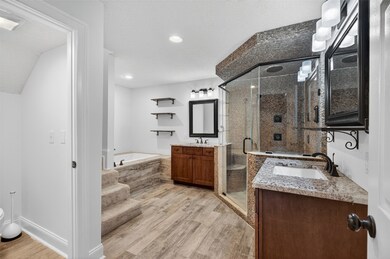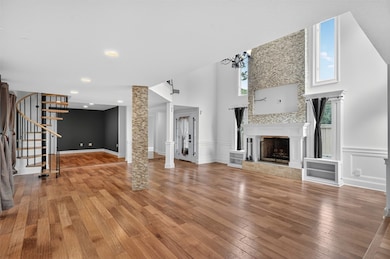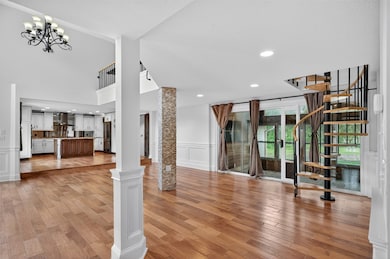Estimated payment $3,837/month
Highlights
- Horse Facilities
- Horses Allowed On Property
- RV Access or Parking
- Yulee Elementary School Rated A-
- Home fronts a lagoon or estuary
- 5.48 Acre Lot
About This Home
**SELLER OFFERING 3% IN CONCESSIONS WITH ACCEPTABLE OFFER**PRICED REDUCED BELOW MARKET VALUE**Escape the ordinary and embrace wide-open space, privacy, and possibility at 86127 Timber Ridge Street. Nestled on 5.4 partially cleared acres with NO HOA. This 2600+ sq ft home has been thoughtfully updated and is ready for you to live your best Florida country life with a 2.5% assumable VA loan. Appraised prior to going active and then again while Under Contract. Recent upgrades include fresh interior and exterior paint, a completely encapsulated crawl space, 200 amp solar ready electrical system, dual septic system, graveled driveway, and additional cleared acreage. The lot extends all the way back to Lofton Creek giving you room to expand, grow, or just enjoy the extra breathing room. There's also a 20x24 chicken coop, 50x200 horse paddock with installed run-in shelter so bring your horses and chickens! With several lean-to structures, a sun-room, screened patio, covered storage areas there's plenty of room for your equipment and much more. Located within 5 min of shopping, 15 min to the beach and 45 minutes to all local area naval bases.
Home Details
Home Type
- Single Family
Est. Annual Taxes
- $4,999
Year Built
- Built in 1950
Lot Details
- 5.48 Acre Lot
- Lot Dimensions are 1710x150
- Home fronts a lagoon or estuary
- Property is zoned RM
Home Design
- Frame Construction
- Shingle Roof
- Metal Roof
- Stucco
Interior Spaces
- 2,613 Sq Ft Home
- 2-Story Property
- Vaulted Ceiling
- Ceiling Fan
- Fireplace
- Storage
- Home Security System
Kitchen
- Stove
- Microwave
- Dishwasher
- Disposal
Bedrooms and Bathrooms
- 3 Bedrooms
- 2 Full Bathrooms
Laundry
- Dryer
- Washer
Parking
- Detached Garage
- Carport
- RV Access or Parking
Outdoor Features
- Balcony
- Brick Porch or Patio
Horse Facilities and Amenities
- Horses Allowed On Property
Utilities
- Cooling Available
- Central Heating
- Private Water Source
- Well
- Septic Tank
- Cable TV Available
Listing and Financial Details
- Assessor Parcel Number 51-3N-27-4881-0162-0000
Community Details
Overview
- No Home Owners Association
- Yulee Hills Subdivision
Recreation
- Horse Facilities
Map
Home Values in the Area
Average Home Value in this Area
Tax History
| Year | Tax Paid | Tax Assessment Tax Assessment Total Assessment is a certain percentage of the fair market value that is determined by local assessors to be the total taxable value of land and additions on the property. | Land | Improvement |
|---|---|---|---|---|
| 2024 | $4,999 | $363,214 | -- | -- |
| 2023 | $4,999 | $353,713 | $0 | $0 |
| 2022 | $4,535 | $342,312 | $90,420 | $251,892 |
| 2021 | $4,634 | $294,574 | $56,250 | $238,324 |
| 2020 | $3,071 | $192,390 | $43,750 | $148,640 |
| 2019 | $3,022 | $187,190 | $37,500 | $149,690 |
| 2018 | $2,854 | $175,965 | $0 | $0 |
| 2017 | $2,392 | $158,025 | $0 | $0 |
| 2016 | $2,441 | $159,009 | $0 | $0 |
| 2015 | $1,683 | $145,693 | $0 | $0 |
| 2014 | -- | $144,537 | $0 | $0 |
Property History
| Date | Event | Price | List to Sale | Price per Sq Ft | Prior Sale |
|---|---|---|---|---|---|
| 10/01/2025 10/01/25 | Price Changed | $649,000 | -2.4% | $248 / Sq Ft | |
| 08/23/2025 08/23/25 | For Sale | $665,000 | 0.0% | $254 / Sq Ft | |
| 08/15/2025 08/15/25 | Pending | -- | -- | -- | |
| 08/12/2025 08/12/25 | For Sale | $665,000 | +66.3% | $254 / Sq Ft | |
| 05/15/2020 05/15/20 | Sold | $400,000 | -2.4% | $174 / Sq Ft | View Prior Sale |
| 04/15/2020 04/15/20 | Pending | -- | -- | -- | |
| 02/01/2020 02/01/20 | For Sale | $410,000 | -- | $178 / Sq Ft |
Purchase History
| Date | Type | Sale Price | Title Company |
|---|---|---|---|
| Warranty Deed | $400,000 | Blue Ocean Title | |
| Interfamily Deed Transfer | $75,698 | Navy Federal Title Services |
Mortgage History
| Date | Status | Loan Amount | Loan Type |
|---|---|---|---|
| Previous Owner | $409,200 | VA | |
| Previous Owner | $187,488 | New Conventional |
Source: Amelia Island - Nassau County Association of REALTORS®
MLS Number: 113261
APN: 51-3N-27-4881-0162-0000
- 86333 Timber Ridge St
- 86090 Jean Rd
- 86123 Hill Valley Ave
- 00 Pages Dairy Rd
- 86718 Meditation Ct
- 86204 Living Waters Run
- 86196 Living Waters Run
- Magdalen Plan at Headwaters at Lofton Creek
- Luzon Plan at Headwaters at Lofton Creek
- Sanibel Plan at Headwaters at Lofton Creek
- Torres Plan at Headwaters at Lofton Creek
- Barbuda Plan at Headwaters at Lofton Creek
- Armona Plan at Headwaters at Lofton Creek
- 86638 Swift Launch Path
- 2312 Pages Dairy Rd
- 86630 Swift Launch Path
- 86563 Oar Row S
- 86555 Oar Row S
- 86547 Oar Row S
- 86547 Oar Row Rd S
- 84042 Saint James Ct
- 84092 St James Ct
- 86269 Venetian Ave
- 85041 Christian Way
- 86015 Courtney Isles Way
- 96006 Tidal Bay Ct
- 86036 Sand Hickory Trail
- 86031 Sand Hickory Trail
- 86410 Moonlit Walk Cir
- 96615 Commodore Point Dr
- 86069 Maple Leaf Place
- 86013 Club Car Place
- 85036 Furtherview Ct
- 86848 Mainline Rd
- 86106 Railway Place
- 87009 Kip Ln
- 97119 Diamond St
- 96785 Blackrock CV Way
- 96810 Blackrock CV Way
- 96805 Blackrock CV Way
