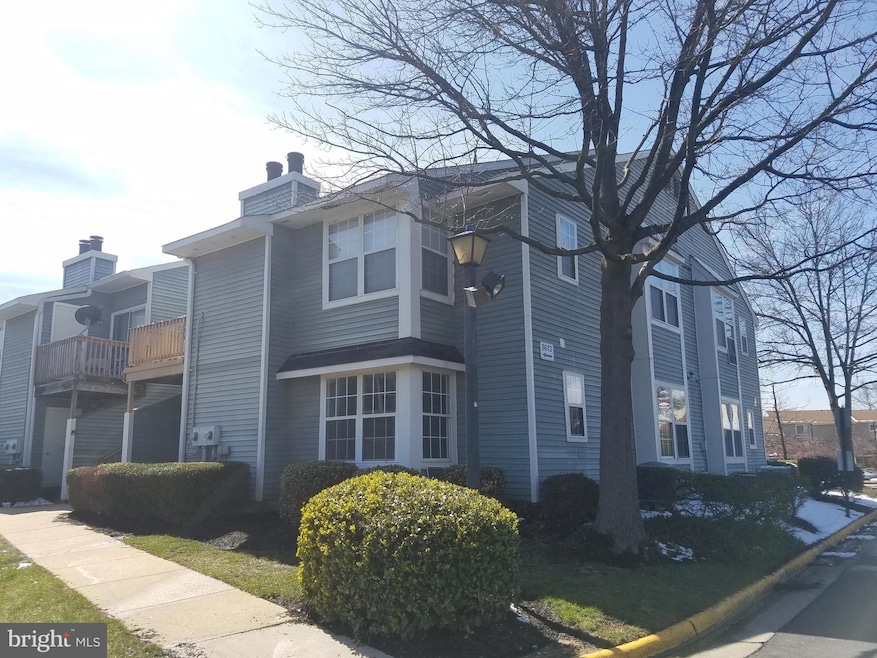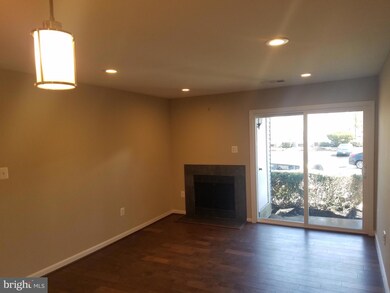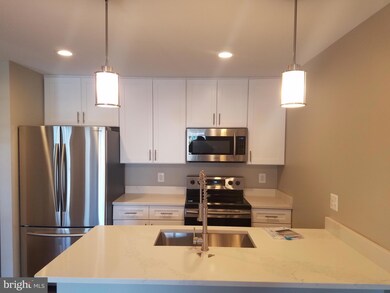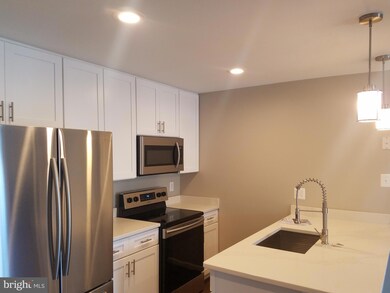8613 Beekman Place Unit 13B Alexandria, VA 22309
Woodlawn Neighborhood
2
Beds
2
Baths
825
Sq Ft
1985
Built
Highlights
- Colonial Architecture
- 1 Fireplace
- Upgraded Countertops
- Traditional Floor Plan
- No HOA
- 3-minute walk to Sacramento Park
About This Home
Completely remodeled from top to bottom! Lovely 2 BR 2 Bath condo on 1st floor. 825 square feet! 1 Assigned parking space plus lots of guest parking! Truly like new! Available November 1st You'll love the gorgeous kitchen w/ quartz Counters & all brand new cabinets, SS appliances, full sized W+D! Cozy woodburning fireplace. Step outside to patio and storage room. Close to Belvoir, NGA, FFX CNTY PRKWY,. Springfield metro rail, Walk to restaurants, conveniences, shopping and services.
Condo Details
Home Type
- Condominium
Year Built
- Built in 1985
Home Design
- Colonial Architecture
- Entry on the 1st floor
- Slab Foundation
- Aluminum Siding
Interior Spaces
- 825 Sq Ft Home
- Property has 1 Level
- Traditional Floor Plan
- 1 Fireplace
- Combination Dining and Living Room
- Dryer
Kitchen
- Breakfast Area or Nook
- Eat-In Kitchen
- Electric Oven or Range
- Ice Maker
- Dishwasher
- Upgraded Countertops
- Disposal
Bedrooms and Bathrooms
- 2 Main Level Bedrooms
- En-Suite Bathroom
- 2 Full Bathrooms
Parking
- 30 Open Parking Spaces
- 30 Parking Spaces
- Parking Lot
Schools
- Mount Vernon High School
Utilities
- Forced Air Heating and Cooling System
- Electric Water Heater
Additional Features
- Patio
- Property is in very good condition
Listing and Financial Details
- Residential Lease
- Security Deposit $2,250
- Tenant pays for light bulbs/filters/fuses/alarm care, gas, electricity
- The owner pays for association fees
- Rent includes water, trash removal
- No Smoking Allowed
- 12-Month Min and 36-Month Max Lease Term
- Available 10/30/25
- $45 Application Fee
- $50 Repair Deductible
- Assessor Parcel Number 1004 10 0013B
Community Details
Overview
- No Home Owners Association
- Association fees include common area maintenance, exterior building maintenance, lawn maintenance, management, insurance, reserve funds, snow removal, trash
- Low-Rise Condominium
- Clusters At Woodlawn Subdivision, Catalina Floorplan
- Clusters At Wood Community
Amenities
- Picnic Area
- Common Area
Pet Policy
- Pets allowed on a case-by-case basis
- Pet Deposit $350
- $25 Monthly Pet Rent
Map
Source: Bright MLS
MLS Number: VAFX2277032
Nearby Homes
- 8623 Beekman Place Unit A
- 8630 A Beekman Unit 30A
- 5376 Bedford Terrace Unit 76D
- 5758 Village Green Dr Unit E
- 8607D Village Way Unit 7/8607D
- 8603 Venoy Ct
- 8420 Huerta Ct Unit 162
- 8413 Fuerte Ct Unit 127
- 8530 Southlawn Ct
- 5505 Woodlawn Manor Ct
- 8708 Lukens Ln
- 5005 Rosemont Ave
- 8742 Walutes Cir
- 5700 Shadwell Ct Unit 81
- 8444 Woodlawn St
- 5707 Olde Mill Ct Unit 111
- 5209 Cedar Rd
- 8604 Shadwell Dr Unit 36
- 8426 Woodlawn St
- 5503 Teak Ct
- 8613 Beekman Place Unit 13C
- 8611 Beekman Place Unit B
- 8623 Beekman Place
- 5758 Village Green Dr Unit E
- 8630 Beekman Place Unit A
- 5384 Bedford Terrace Unit Clusters at Woodlawn
- 5503 Sacramento Mews Place
- 8564 Southlawn Ct
- 8417 Eureka Ct
- 8803 Black Alder Dr
- 8200 Walutes Cir
- 5700 Olde Mill Ct Unit 145
- 8600 Shadwell Dr Unit 6
- 8799 Old Colony Way
- 8535 Wyngate Manor Ct
- 5711 Woodlawn Gable Dr
- 8596 Wyngate Manor Ct
- 8547 Richmond Hwy
- 8424 Sky View Dr
- 8301 Orville St







