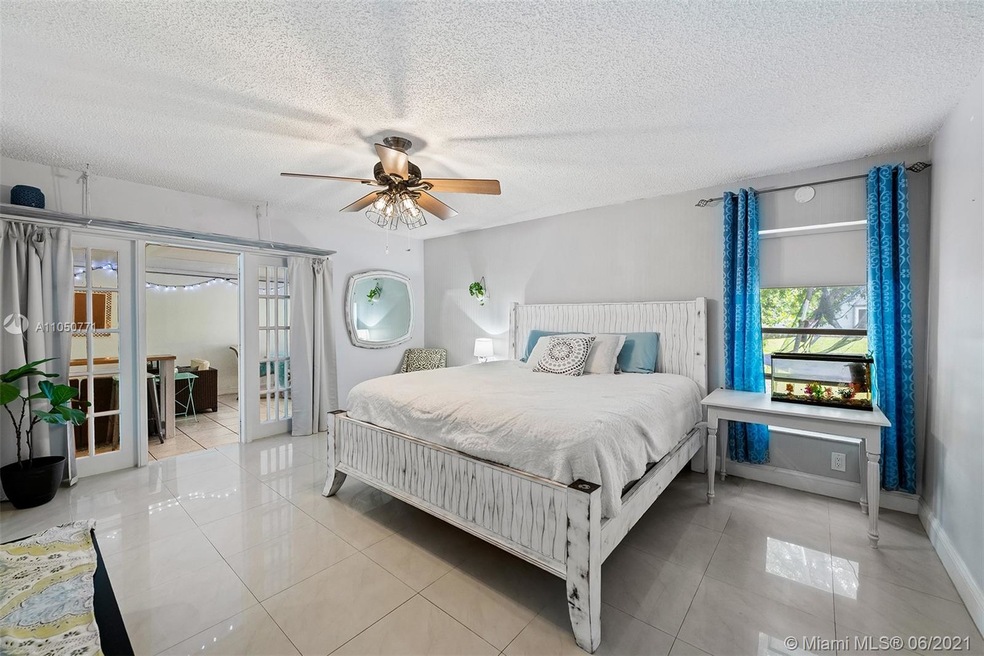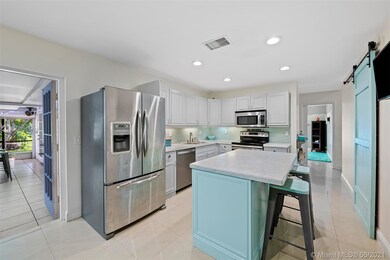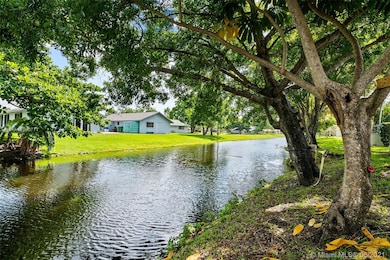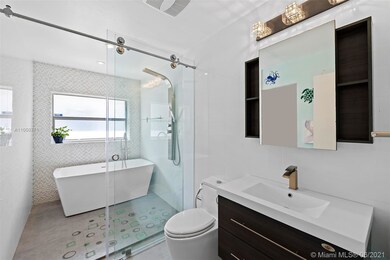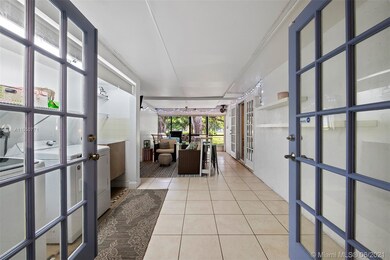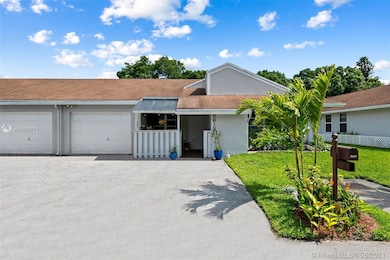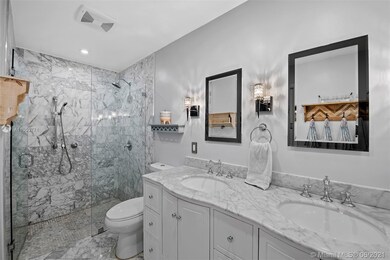
Highlights
- Home fronts a canal
- Roman Tub
- Sun or Florida Room
- Western High School Rated A-
- Attic
- Community Pool
About This Home
As of August 2021AMAZING 4 BED/2 BATH, WATERFRONT VILLA W/ATTACHED GARAGE. REMODELED MASTER & SECONDARY BATHROOM W/EUROPEAN TOUCH. FRENCH DOORS, WALK-IN CLOSETS, STAINLESS APPLIANCE'S. FULL SIZE WASHER/DRYER. COVERED PATIO. 2 DRIVEWAY PARKING SPACES & GUEST SPOTS. LOW MAINTENANCE INCLUDES ROOF & BUILDING EXTERIOR, POOL, TENNIS, TRASH. IN "A" (EXCELLENT) SCHOOL DISTRICT! CLOSE TO TOP RATED SCHOOLS INCL. SILVER RIDGE ELEM. & COLLEGES INCL. NOVA SE, BROWARD COLL, AND FAU-DAVIE! CLOSE TO EVERYTHING. ACROSS FROM 113 ACRE BAMFORD SPORTS COMPLEX/PARK W/AQUATIC CENTER, GYMNASIUM, BALL FIELDS, PICNIC AREAS, FITNESS TRAILS! MINUTES TO MALL, ALL MAJOR TRANSPORTATION, PUBLIC DAVIE GOLF CLUB, FTL AIRPORT AND BEACHES! THE SELLER REQUIRES THE PROPERTY TO BE LEASED BACK TO THE SELLER FOR A PERIOD OF 1 YEAR AFTER PURCHASE.
Last Agent to Sell the Property
LoKation License #3317482 Listed on: 06/03/2021

Property Details
Home Type
- Condominium
Est. Annual Taxes
- $4,386
Year Built
- Built in 1980 | Remodeled
Lot Details
- Home fronts a canal
- South Facing Home
HOA Fees
- $325 Monthly HOA Fees
Parking
- 1 Car Attached Garage
- Automatic Garage Door Opener
- Assigned Parking
Property Views
- Canal
- Garden
Home Design
- Villa
- Concrete Block And Stucco Construction
Interior Spaces
- 1,825 Sq Ft Home
- 1-Story Property
- Built-In Features
- French Doors
- Combination Kitchen and Dining Room
- Sun or Florida Room
- Storage Room
- Tile Flooring
- Attic
Kitchen
- Breakfast Area or Nook
- Eat-In Kitchen
- Built-In Oven
- Electric Range
- Microwave
- Ice Maker
- Dishwasher
- Cooking Island
- Disposal
Bedrooms and Bathrooms
- 3 Bedrooms
- Split Bedroom Floorplan
- Closet Cabinetry
- Walk-In Closet
- 2 Full Bathrooms
- Dual Sinks
- Roman Tub
Laundry
- Dryer
- Washer
Home Security
Outdoor Features
- Canal Width 1-80 Feet
- Patio
Schools
- Silver Ridge Elementary School
- Indian Ridge Middle School
- Western High School
Utilities
- Central Heating and Cooling System
Listing and Financial Details
- Assessor Parcel Number 504128CB0190
Community Details
Overview
- Alpine Woods Estates Condos
- Alpine Woods Estates 2 Co,Alpine Woods Subdivision
Amenities
- Community Barbecue Grill
Recreation
- Tennis Courts
- Community Pool
- Bike Trail
Pet Policy
- Dogs Allowed
Security
- Complex Is Fenced
- Fire and Smoke Detector
Ownership History
Purchase Details
Home Financials for this Owner
Home Financials are based on the most recent Mortgage that was taken out on this home.Purchase Details
Home Financials for this Owner
Home Financials are based on the most recent Mortgage that was taken out on this home.Purchase Details
Home Financials for this Owner
Home Financials are based on the most recent Mortgage that was taken out on this home.Purchase Details
Home Financials for this Owner
Home Financials are based on the most recent Mortgage that was taken out on this home.Purchase Details
Purchase Details
Purchase Details
Similar Homes in Davie, FL
Home Values in the Area
Average Home Value in this Area
Purchase History
| Date | Type | Sale Price | Title Company |
|---|---|---|---|
| Warranty Deed | $320,200 | The Closing Team | |
| Warranty Deed | $276,500 | Homepartners Title Svcs | |
| Quit Claim Deed | -- | Attorney | |
| Warranty Deed | $230,000 | Attorney | |
| Quit Claim Deed | -- | Attorney | |
| Interfamily Deed Transfer | -- | Attorney | |
| Warranty Deed | $103,900 | -- | |
| Warranty Deed | $64,429 | -- |
Mortgage History
| Date | Status | Loan Amount | Loan Type |
|---|---|---|---|
| Open | $256,160 | New Conventional | |
| Previous Owner | $247,500 | New Conventional | |
| Previous Owner | $164,470 | New Conventional | |
| Previous Owner | $184,000 | Purchase Money Mortgage |
Property History
| Date | Event | Price | Change | Sq Ft Price |
|---|---|---|---|---|
| 08/06/2021 08/06/21 | Sold | $320,200 | -2.9% | $175 / Sq Ft |
| 06/02/2021 06/02/21 | For Sale | $329,742 | +19.3% | $181 / Sq Ft |
| 05/15/2017 05/15/17 | Sold | $276,500 | -7.5% | $152 / Sq Ft |
| 04/15/2017 04/15/17 | Pending | -- | -- | -- |
| 02/28/2017 02/28/17 | For Sale | $299,000 | -- | $164 / Sq Ft |
Tax History Compared to Growth
Tax History
| Year | Tax Paid | Tax Assessment Tax Assessment Total Assessment is a certain percentage of the fair market value that is determined by local assessors to be the total taxable value of land and additions on the property. | Land | Improvement |
|---|---|---|---|---|
| 2025 | $3,385 | $191,800 | -- | -- |
| 2024 | $3,309 | $186,400 | -- | -- |
| 2023 | $3,309 | $180,980 | $0 | $0 |
| 2022 | $5,939 | $292,240 | $29,220 | $263,020 |
| 2021 | $4,380 | $247,040 | $0 | $0 |
| 2020 | $4,386 | $243,630 | $24,360 | $219,270 |
| 2019 | $4,252 | $238,730 | $0 | $0 |
| 2018 | $4,104 | $234,280 | $23,430 | $210,850 |
| 2017 | $1,926 | $121,150 | $0 | $0 |
| 2016 | $1,893 | $118,660 | $0 | $0 |
| 2015 | $1,924 | $117,840 | $0 | $0 |
| 2014 | $1,927 | $116,910 | $0 | $0 |
| 2013 | -- | $115,190 | $11,520 | $103,670 |
Agents Affiliated with this Home
-
Matthew Salvatoriello

Seller's Agent in 2021
Matthew Salvatoriello
LoKation Real Estate
(954) 598-2642
67 Total Sales
-
Marion Tavares

Seller's Agent in 2017
Marion Tavares
United Realty Group Inc
(954) 260-0915
45 Total Sales
Map
Source: MIAMI REALTORS® MLS
MLS Number: A11050771
APN: 50-41-28-CB-0190
- 8631 Bridle Path Ct Unit 237
- 3775 W Citrus Trace
- 8601 Bridle Path Ct Unit 222
- 8638 Bridle Path Ct Unit 203
- 8630 Bridle Path Ct Unit 207
- 8523 Old Country Manor Unit 514
- 8512 Old Country Manor Unit 231
- 8527 Old Country Manor Unit 508
- 4143 S Pine Island Rd Unit 4143
- 4149 S Pine Island Rd
- 4173 SW 87th Terrace Unit 4173
- 3615 Citrus Trace Unit 48
- 4178 S Pine Island Rd Unit 4178
- 3622 Citrus Trace Unit 24
- 4165 SW 85th Ave
- 3960 SW 84th Terrace
- 3620 E Forge Rd Unit 16
- 4169 SW 85th Ave Unit 3
- 4206 SW 87th Terrace Unit 4206
- 8371 SW 39th Ct
