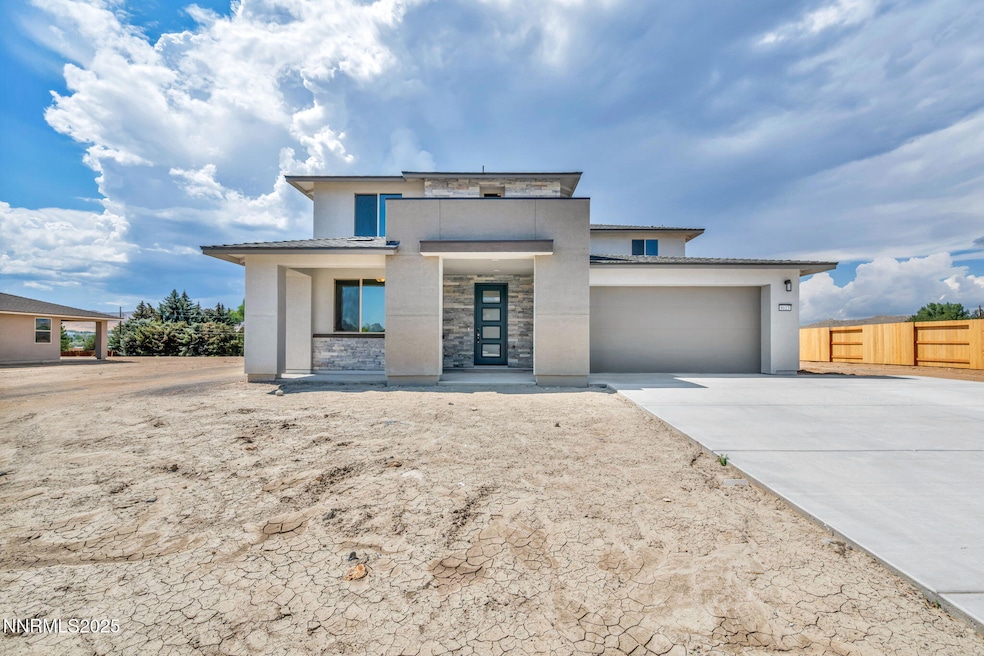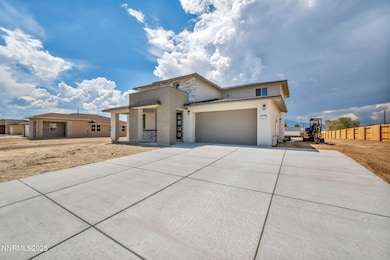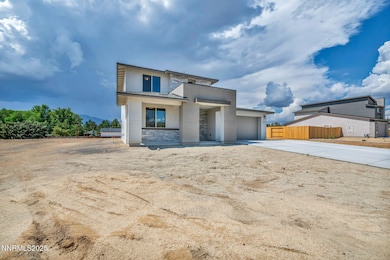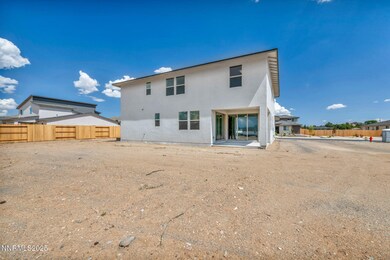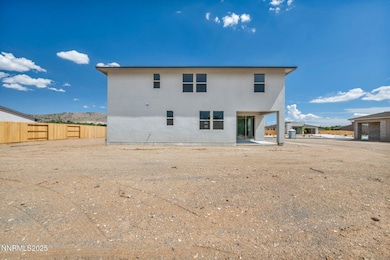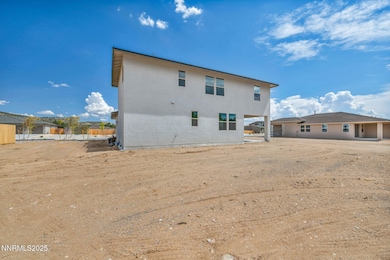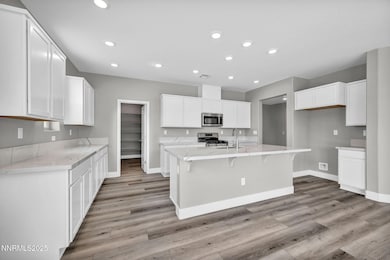Estimated payment $5,423/month
Highlights
- Horses Allowed On Property
- New Construction
- 0.8 Acre Lot
- Stokesdale Elementary School Rated A-
- RV Access or Parking
- Mountain View
About This Home
Stunning New Build on Expansive Horse-Friendly Lot! This beautifully crafted 2-story residence offers 2,561 sq. ft. of modern living space, thoughtfully designed with 4 spacious bedrooms and elegant finishes throughout. Step into the bright and airy white and gray kitchen, complete with sleek cabinetry and contemporary touches—perfect for entertaining or family gatherings. Enjoy seamless indoor-outdoor living with multi-slider doors that open up to a covered patio, ideal for relaxing evenings or weekend barbecues. Sitting on approximately 0.8 acres, this generous lot provides plenty of room for outdoor activities, gardening, or even bringing your horses—this horse-friendly community offers the space and freedom to truly live the country lifestyle with modern comforts. Don't miss the opportunity to own this beautiful home that blends contemporary design with wide-open space and endless possibilities.
Home Details
Home Type
- Single Family
Est. Annual Taxes
- $10,625
Year Built
- Built in 2025 | New Construction
Lot Details
- 0.8 Acre Lot
- Property is Fully Fenced
- Xeriscape Landscape
- Level Lot
- Front Yard Sprinklers
- Property is zoned PD
HOA Fees
- $50 Monthly HOA Fees
Parking
- 3 Car Garage
- Tandem Parking
- Garage Door Opener
- RV Access or Parking
Property Views
- Mountain
- Desert
Home Design
- Brick Veneer
- Slab Foundation
- Insulated Concrete Forms
- Blown-In Insulation
- Batts Insulation
- Pitched Roof
- Shingle Roof
- Composition Roof
- Wood Siding
- Stick Built Home
- Masonry
- Stucco
Interior Spaces
- 2,561 Sq Ft Home
- 2-Story Property
- Wired For Data
- Double Pane Windows
- ENERGY STAR Qualified Windows with Low Emissivity
- Vinyl Clad Windows
- Smart Doorbell
- Great Room
- Loft
Kitchen
- Built-In Oven
- Gas Cooktop
- Microwave
- Dishwasher
- Smart Appliances
- ENERGY STAR Qualified Appliances
- Kitchen Island
- Disposal
Flooring
- Carpet
- Tile
- Luxury Vinyl Tile
Bedrooms and Bathrooms
- 4 Bedrooms
- Walk-In Closet
- 3 Full Bathrooms
- Dual Sinks
- Primary Bathroom Bathtub Only
- Primary Bathroom includes a Walk-In Shower
Laundry
- Laundry Room
- Washer and Electric Dryer Hookup
Home Security
- Smart Thermostat
- Carbon Monoxide Detectors
- Fire and Smoke Detector
Schools
- Smith Elementary School
- Obrien Middle School
- North Valleys High School
Horse Facilities and Amenities
- Horses Allowed On Property
Utilities
- Forced Air Heating and Cooling System
- Heating System Uses Natural Gas
- Hot Water Heating System
- Underground Utilities
- ENERGY STAR Qualified Water Heater
- Gas Water Heater
- Internet Available
- Centralized Data Panel
- Phone Available
- Cable TV Available
Community Details
- $200 HOA Transfer Fee
- $250 Other Monthly Fees
- Sage Management Association, Phone Number (775) 737-2118
- Built by Jenuane Communities
- Golden Mesa Community
- Golden Mesa North Phase I Subdivision
- Maintained Community
- The community has rules related to covenants, conditions, and restrictions
Listing and Financial Details
- Assessor Parcel Number 552-092-26
Map
Home Values in the Area
Average Home Value in this Area
Tax History
| Year | Tax Paid | Tax Assessment Tax Assessment Total Assessment is a certain percentage of the fair market value that is determined by local assessors to be the total taxable value of land and additions on the property. | Land | Improvement |
|---|---|---|---|---|
| 2025 | $1,430 | $47,250 | $47,250 | -- |
| 2024 | $1,430 | $18,480 | $18,480 | -- |
| 2023 | $531 | $9,240 | $9,240 | $0 |
| 2022 | -- | $7,560 | $7,560 | -- |
Property History
| Date | Event | Price | List to Sale | Price per Sq Ft |
|---|---|---|---|---|
| 09/05/2025 09/05/25 | For Sale | $849,990 | -- | $332 / Sq Ft |
Source: Northern Nevada Regional MLS
MLS Number: 250055533
APN: 552-092-26
- 8609 Crandell Dr Unit N3
- 8617 Crandell Dr Unit Lot N5
- 8621 Crandell Dr Unit Lot N6
- 8601 Crandell Dr Unit Lot N1
- 8625 Crandell Dr Unit Lot N7
- 7125 Estates Rd
- 3225 Sun Cloud Cir
- 505 Indian Ln
- 259S-40S Valley View Dr
- 3450 Deer Foot Ln
- 7266 Overture Dr
- 7325 Overture Dr
- 3600 Sun Cloud Cir
- 9100 Wigwam Way
- 400 Copper Vista Ct
- 7378 Overture Dr
- 8720 Spearhead Way
- 8355 Opal Ranch Way
- 7123 Discovery Ln
- 7181 Mustengo Dr
- 7635 Souverain Ln
- 2464 Snowbrush Ct
- 2460 Snowbrush Ct
- 773 Desert Sage Ct
- 721 Fire Wheel Dr
- 2454 Snowbrush Ct
- 798 Fire Wheel Dr
- 700 Fire Wheel Dr
- 135 Jim Denning Way
- 7720 Fowler Ave
- 7121 Crest Hill Dr
- 7731 Enclave Key Rd
- 8839 Wolf Moon Dr
- 8859 Trifid St
- 548 Aurora View Ct
- 9250 Lone Wolf Cir
- 9175 Brown Eagle Ct
- 9455 Sky Vista Pkwy
- 904 Convair Ct
- 5065 Ronald Stephen Cir
