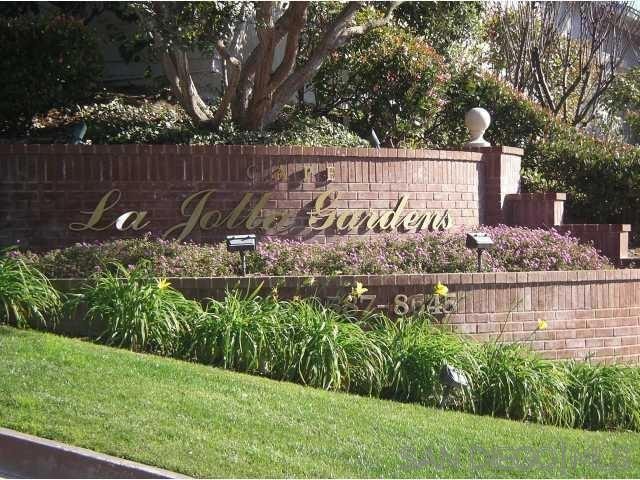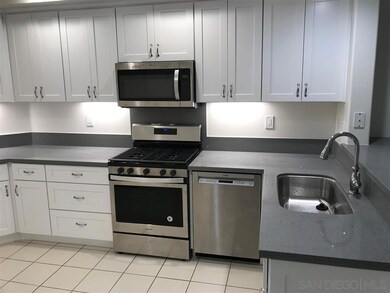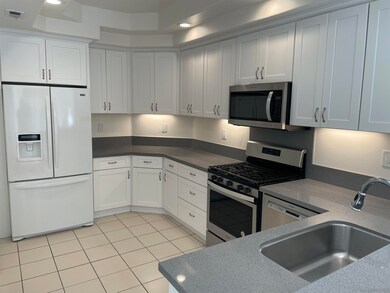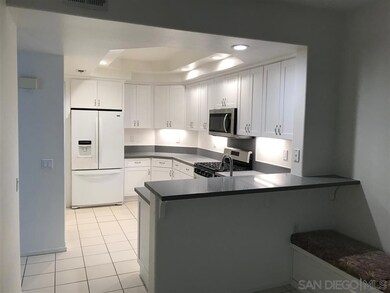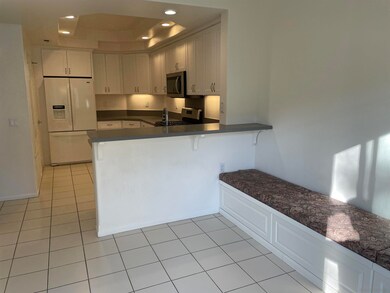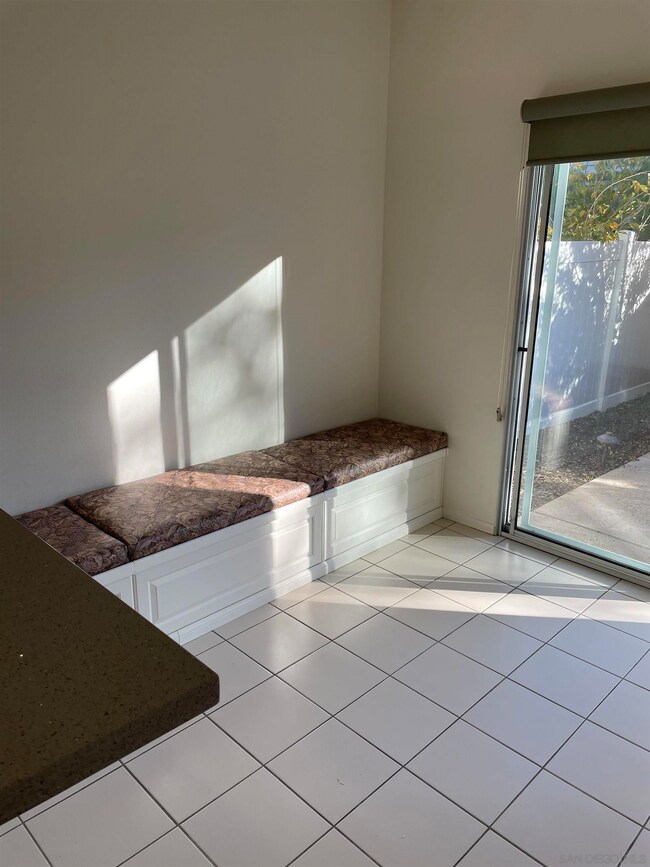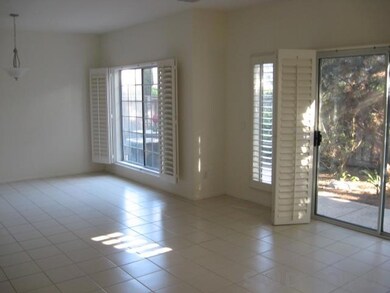8613 Via Mallorca Unit C La Jolla, CA 92037
La Jolla Village NeighborhoodHighlights
- Fitness Center
- Cape Cod Architecture
- Wood Flooring
- Torrey Pines Elementary School Rated A
- Outdoor Fireplace
- Main Floor Bedroom
About This Home
Exquisite, rarely offered for lease West of 5, Larges 3 Bedroom, 2.5 Bath "C" Plan Townhome at sought after Cape La Jolla Gardens! Spectacular newer, redesigned Kitchen with Shaker Cabinets, Quartz Countertops, Stainless Microwave and Dishwasher. Large Refrigerator with drawer freezer included. Shelved storage pantry in Kitchen. Sunny Breakfast Area with built-in padded storage bench. Move-In Condition Freshly professionally cleaned & detailed, No one above or below! Hard surface flooring (Hardwood and Tile). Open bonus, vaulted ceiling, sky lit "gallery or atrium" between Dual Large Main Bedrooms - each with Full Baths on second level. Redesigned spectacular bath with walk-in glass shower and dual sinks. 3rd BR/Den on 1st level. Half Bath with pedestal sink and full-sized laundry room on first level. Special hideaway storage closet under landed carpeted stairway. Huge, enclosed private fenced patio with access from living room and Kitchen. Fireplace in LR, A/C, Private 2 Car Garage plus lockable Storage Room. Community Pool/Spa and Exercise Room. Walk to UCSD and close by shuttle bus. Short walk to Whole Foods, Nordstrom Rack, UC Cyclery. Ralphs, TJ's, Starbucks. and Theatres.
Townhouse Details
Home Type
- Townhome
Est. Annual Taxes
- $5,346
Year Built
- Built in 1995
Lot Details
- End Unit
- Partially Fenced Property
- Private Yard
Parking
- 2 Car Detached Garage
- Garage Door Opener
Home Design
- Cape Cod Architecture
- Patio Home
Interior Spaces
- 1,992 Sq Ft Home
- 2-Story Property
- Living Room with Fireplace
- Dining Area
Kitchen
- Oven or Range
- Microwave
- Dishwasher
- Disposal
Flooring
- Wood
- Tile
Bedrooms and Bathrooms
- 3 Bedrooms
- Main Floor Bedroom
Laundry
- Laundry closet
- Full Size Washer or Dryer
- Dryer
- Washer
Outdoor Features
- Slab Porch or Patio
- Outdoor Fireplace
Location
- West of 5 Freeway
Utilities
- Air Conditioning
- Heating System Uses Natural Gas
- Separate Water Meter
Listing and Financial Details
- Security Deposit $5,295
- Requirements for Move-In include 1 month rent, credit report, security deposit
- Tenant pays for sewer, water, cable TV, electricity, gas
- 12-Month Minimum Lease Term
- Assessor Parcel Number 344-320-25-37
Community Details
Overview
- Secondary HOA Phone (619) 230-1891
- Cape La Jolla Gardens Community
- Park Phone (858) 349-8494
- Property managed by The Prescott Companies
Recreation
- Fitness Center
- Community Pool
- Community Spa
Pet Policy
- Breed Restrictions
Map
Source: San Diego MLS
MLS Number: 250031369
APN: 344-320-25-37
- 8585 Via Mallorca Unit 11
- 8585 Via Mallorca Unit 20
- 8585 Via Mallorca Unit 6
- 8585 Via Mallorca Unit 32
- 3328 Via Alicante Unit 71
- 3238 Via Alicante
- 8528 Via Mallorca Unit B
- 8640 Via Mallorca Unit B
- 8536 Via Mallorca Unit B
- 8482 Via Sonoma Unit 18
- 8470 Via Sonoma Unit 31
- 8644 Via Mallorca Unit F
- 3205 Via Alicante Unit 11
- 8461 Via Mallorca Unit 23
- 8460 Via Mallorca
- 8503 Villa la Jolla Dr Unit B
- 7425 Charmant Dr Unit 2903
- 7425 Charmant Dr Unit 2614
- 7425 Charmant Dr Unit 2812
- 7425 Charmant Dr Unit 2708
