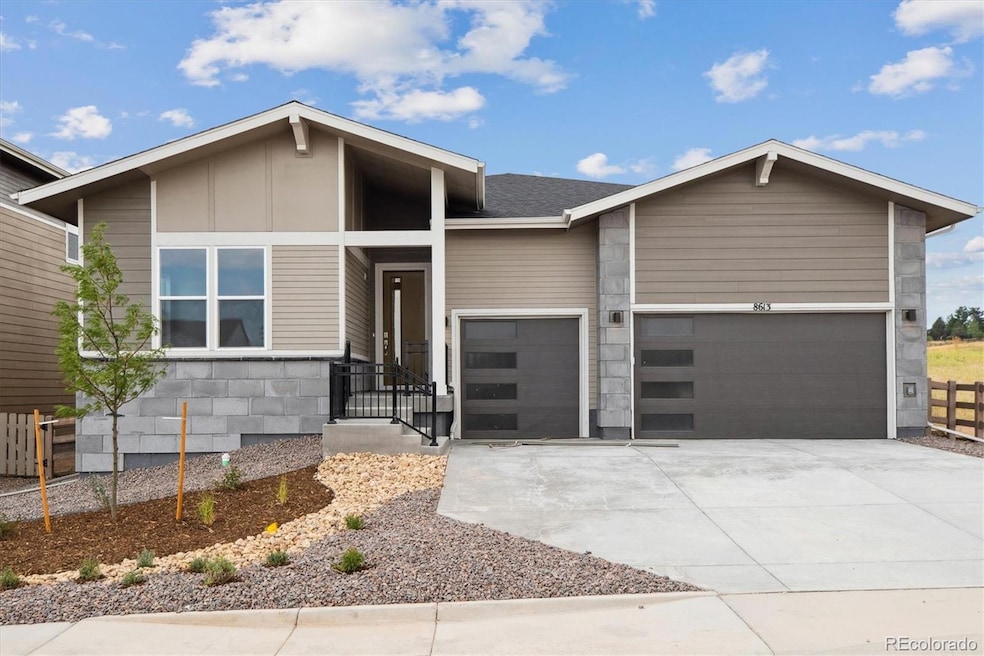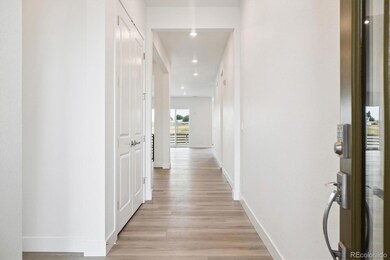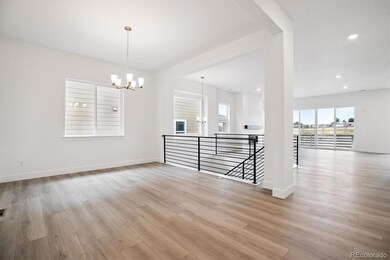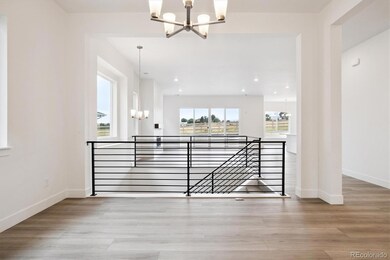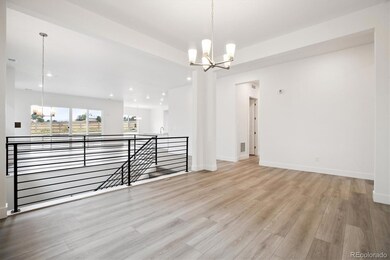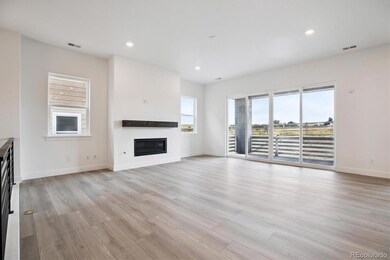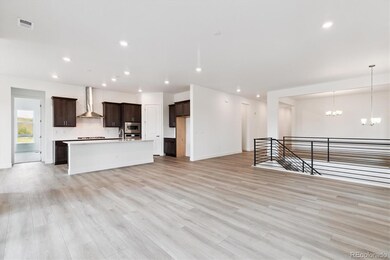8613 Yellowcress St Roxborough, CO 80125
Sterling Ranch NeighborhoodEstimated payment $6,569/month
Highlights
- Fitness Center
- Located in a master-planned community
- Open Floorplan
- Coyote Creek Elementary School Rated A-
- Primary Bedroom Suite
- Clubhouse
About This Home
**!!AVAILABLE NOW/MOVE IN READY!!**SPECIAL FINANCING AVAILABLE**This Nottingham ranch plan by Richmond American is an entertainer's dream, with thoughtfully designed spaces and stunning finishes. The main floor provides ample space for entertaining and relaxing, offering a formal dining room, two generous bedrooms both with private baths. The entry welcomes with views all the way past the formal dining to the great room at the back of the house, with fireplace. The gourmet kitchen impresses any level of chef with its quartz center island, stainless steel appliances, walk-in pantry, and spacious breakfast nook. The primary suite showcases a private deluxe bath and walk-in closet. The finished basement is immense! Endless fun available in the rec room with a stunning wet bar. A flex room, basement bedroom and shared bath complete this incredible home.
Listing Agent
Richmond Realty Inc Brokerage Phone: 303-850-5757 License #100056314 Listed on: 08/08/2025
Home Details
Home Type
- Single Family
Year Built
- Built in 2024 | Under Construction
Lot Details
- 9,148 Sq Ft Lot
- North Facing Home
- Landscaped
- Front Yard Sprinklers
HOA Fees
- $155 Monthly HOA Fees
Parking
- 3 Car Attached Garage
Home Design
- Slab Foundation
- Frame Construction
- Composition Roof
- Radon Mitigation System
Interior Spaces
- 1-Story Property
- Open Floorplan
- Wet Bar
- Gas Fireplace
- Double Pane Windows
- Mud Room
- Great Room with Fireplace
- Living Room
- Dining Room
- Bonus Room
- Laundry Room
Kitchen
- Breakfast Area or Nook
- Eat-In Kitchen
- Walk-In Pantry
- Oven
- Cooktop with Range Hood
- Microwave
- Dishwasher
- Kitchen Island
- Quartz Countertops
- Disposal
Flooring
- Carpet
- Vinyl
Bedrooms and Bathrooms
- 4 Bedrooms | 3 Main Level Bedrooms
- Primary Bedroom Suite
- Walk-In Closet
Finished Basement
- Sump Pump
- 1 Bedroom in Basement
Schools
- Coyote Creek Elementary School
- Ranch View Middle School
- Thunderridge High School
Utilities
- Forced Air Heating and Cooling System
Listing and Financial Details
- Assessor Parcel Number R0622197
Community Details
Overview
- Association fees include ground maintenance, recycling, sewer, trash, water
- Sterling Ranch Cab Association, Phone Number (720) 661-9694
- Built by Richmond American Homes
- Sterling Ranch Subdivision, Nottingham / D Floorplan
- Located in a master-planned community
Amenities
- Clubhouse
Recreation
- Fitness Center
- Community Pool
Map
Home Values in the Area
Average Home Value in this Area
Property History
| Date | Event | Price | List to Sale | Price per Sq Ft |
|---|---|---|---|---|
| 10/24/2025 10/24/25 | Price Changed | $1,022,950 | +3.3% | $196 / Sq Ft |
| 10/01/2025 10/01/25 | Price Changed | $989,950 | -2.5% | $190 / Sq Ft |
| 09/26/2025 09/26/25 | Price Changed | $1,014,950 | -1.5% | $194 / Sq Ft |
| 09/02/2025 09/02/25 | Price Changed | $1,029,950 | -1.9% | $197 / Sq Ft |
| 08/08/2025 08/08/25 | For Sale | $1,049,950 | -- | $201 / Sq Ft |
Source: REcolorado®
MLS Number: 7701311
- Plan 3 at Ascent Village at Sterling Ranch - The Villas Collection at Sterling Ranch
- Plan 4 at Ascent Village at Sterling Ranch - The Villas Collection at Sterling Ranch
- 7392 Watercress Dr
- Plan 2 at Ascent Village at Sterling Ranch - The Villas Collection at Sterling Ranch
- Plan 5 at Ascent Village at Sterling Ranch - The Villas Collection at Sterling Ranch
- 8894 Yellowcress St
- 8755 Yellowcress St
- 7192 Watercress Dr
- 7362 Goldbloom Ln
- Riverbend Plan at Ascent Village at Sterling Ranch - Peakview at Ascent Village
- Nottingham Plan at Ascent Village at Sterling Ranch - Peakview at Ascent Village
- Ouray Plan at Ascent Village at Sterling Ranch - Peakview at Ascent Village
- Durango Plan at Ascent Village at Sterling Ranch - Peakview at Ascent Village
- 8608 Yellowcress St
- 7264 Watercress Dr
- 7276 Watercress Dr
- 7266 Goldbloom Ln
- 7308 Waterleaf Trail
- 8777 Whiteclover St
- 7267 Prairie Sage Place
- 8826 Yellowcress St
- 8916 Snake River St Unit In-law Suite
- 8867 Snake River St
- 8848 Fraser River Lp
- 8911 Eagle River St
- 8734 Middle Frk St
- 8749 Waterton Rd
- 8405 Mount Ouray Rd
- 8425 Old Ski Run Cir
- 9844 Fairwood St
- 10625 Hyacinth Ct
- 10277 Dusk Way
- 7736 Halleys Dr
- 7516 Dawn Dr
- 8116 Eagleview Dr
- 7693 Halleys Dr
- 9241 Star Streak Cir
- 3628 Seramonte Dr
- 664 Tiger Lily Way
- 651 Tiger Lily Way
