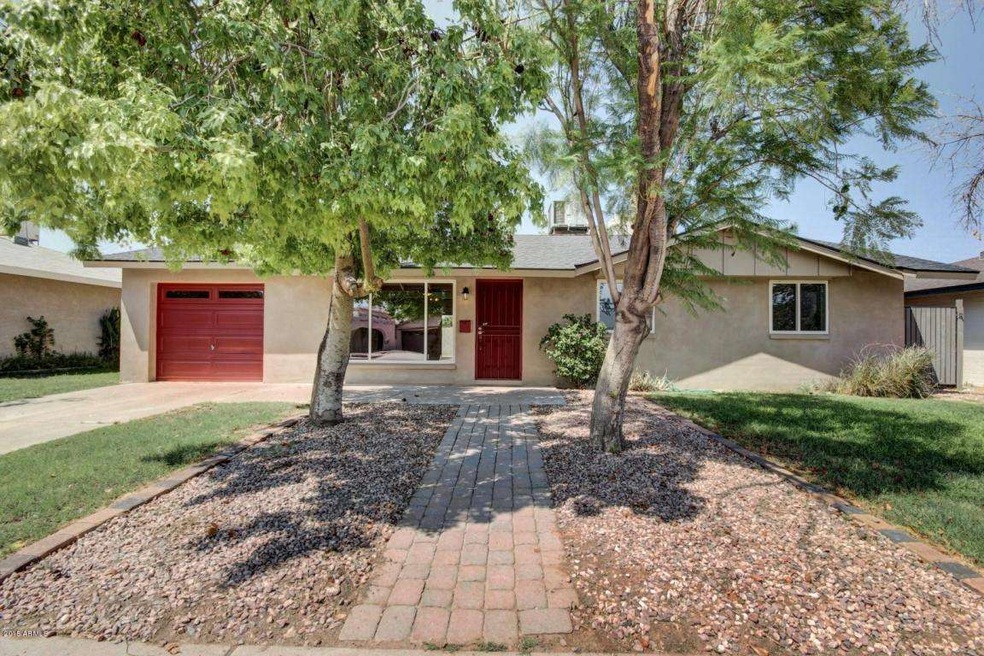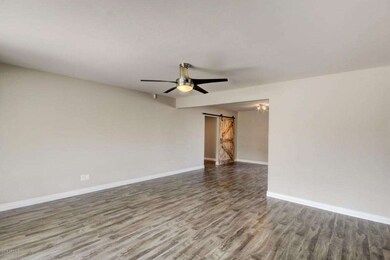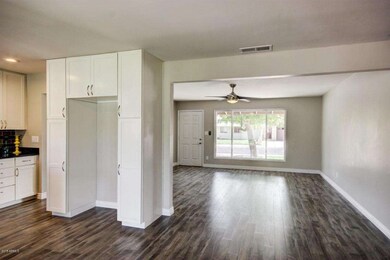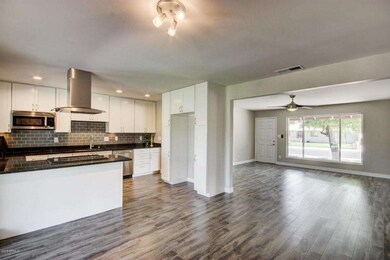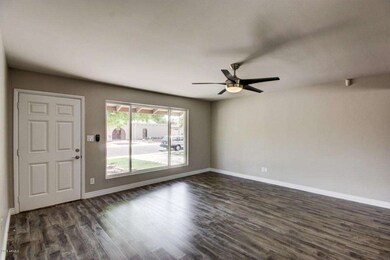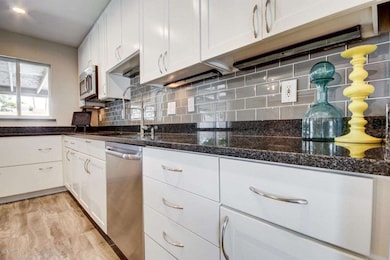
8614 E Dianna Dr Scottsdale, AZ 85257
South Scottsdale NeighborhoodEstimated Value: $644,867 - $669,000
Highlights
- Private Pool
- RV Gated
- Granite Countertops
- Hohokam Traditional School Rated A
- Mountain View
- No HOA
About This Home
As of November 2015This one of a kind designer remodel is dripping with upgrades inside and out! New silver maple laminate flooring, contemporary tile, and plush carpet. 42” kitchen cabinets, full-slab granite, stainless appliances, stainless vent hood, subway backsplash, under-cabinet lights, and can lights in all the right places, smooth-finish ceilings, 3-tone designer paint, and large baseboards. Custom 42” barn door, new lights, fans, faucets, under-sink plumbing, faucets, and shower controls. Custom Carrera Marble tile showers, granite tops, custom vanities, barn doors in master, and front-load washer & dryer inside. New exterior paint, and stucco, and roof was replaced by previous seller in 2013. Dual pane windows, epoxy garage, huge patio with reclaimed brick, built-in BBQ counter space, grass, drip system, pebble-tech pool, saltwater system, Baja Step, in-pool custom tile table, new cool deck, and RV gate. This home has too much to list!!! All located a short bike ride from old town, parks, golf, shopping, and restaurants.
Last Buyer's Agent
Arlene Day
eXp Realty License #BR579096000

Home Details
Home Type
- Single Family
Est. Annual Taxes
- $1,022
Year Built
- Built in 1960
Lot Details
- 6,330 Sq Ft Lot
- Block Wall Fence
- Front and Back Yard Sprinklers
- Sprinklers on Timer
- Grass Covered Lot
Parking
- 1 Car Garage
- 2 Open Parking Spaces
- Garage Door Opener
- RV Gated
Home Design
- Brick Exterior Construction
- Composition Roof
- Stucco
Interior Spaces
- 1,525 Sq Ft Home
- 1-Story Property
- Ceiling Fan
- Double Pane Windows
- Vinyl Clad Windows
- Mountain Views
Kitchen
- Eat-In Kitchen
- Breakfast Bar
- Built-In Microwave
- Granite Countertops
Flooring
- Carpet
- Laminate
- Tile
Bedrooms and Bathrooms
- 3 Bedrooms
- Remodeled Bathroom
- 2 Bathrooms
- Low Flow Plumbing Fixtures
Accessible Home Design
- No Interior Steps
Outdoor Features
- Private Pool
- Covered patio or porch
- Built-In Barbecue
Schools
- Hohokam Elementary School
- Supai Middle School
- Coronado High School
Utilities
- Refrigerated Cooling System
- Heating Available
- High Speed Internet
- Cable TV Available
Community Details
- No Home Owners Association
- Association fees include no fees
- Cox Heights 3 Subdivision
Listing and Financial Details
- Tax Lot 474
- Assessor Parcel Number 131-45-044
Ownership History
Purchase Details
Purchase Details
Home Financials for this Owner
Home Financials are based on the most recent Mortgage that was taken out on this home.Purchase Details
Home Financials for this Owner
Home Financials are based on the most recent Mortgage that was taken out on this home.Purchase Details
Home Financials for this Owner
Home Financials are based on the most recent Mortgage that was taken out on this home.Purchase Details
Home Financials for this Owner
Home Financials are based on the most recent Mortgage that was taken out on this home.Similar Homes in the area
Home Values in the Area
Average Home Value in this Area
Purchase History
| Date | Buyer | Sale Price | Title Company |
|---|---|---|---|
| Atwell Family Trust | -- | None Listed On Document | |
| Atwell Michael B | $310,000 | Magnus Title Agency Llc | |
| Real Estate Partnerships Llc | $228,300 | Old Republic Title Agency | |
| Larsen Linda | -- | Transnation Title Ins Co | |
| Larsen Morten B | $95,000 | Stewart Title & Trust |
Mortgage History
| Date | Status | Borrower | Loan Amount |
|---|---|---|---|
| Previous Owner | Atwell Michael B | $293,000 | |
| Previous Owner | Atwell Michael B | $288,750 | |
| Previous Owner | Atwell Michael B | $295,200 | |
| Previous Owner | Atwell Michael B | $294,500 | |
| Previous Owner | Real Estate Partnerships Llc | $25,000 | |
| Previous Owner | Real Estate Partnerships Llc | $250,000 | |
| Previous Owner | Larsen Linda | $33,000 | |
| Previous Owner | Larsen Linda | $264,000 | |
| Previous Owner | Larsen Linda B | $100,000 | |
| Previous Owner | Larsen Morten B | $69,625 | |
| Previous Owner | Larsen Morten B | $24,000 | |
| Previous Owner | Larsen Morten | $147,850 | |
| Previous Owner | Larsen Morten B | $20,000 | |
| Previous Owner | Larsen Morten B | $93,149 |
Property History
| Date | Event | Price | Change | Sq Ft Price |
|---|---|---|---|---|
| 11/20/2015 11/20/15 | Sold | $310,000 | -2.8% | $203 / Sq Ft |
| 11/10/2015 11/10/15 | For Sale | $319,000 | 0.0% | $209 / Sq Ft |
| 11/10/2015 11/10/15 | Price Changed | $319,000 | 0.0% | $209 / Sq Ft |
| 08/20/2015 08/20/15 | For Sale | $319,000 | +39.7% | $209 / Sq Ft |
| 06/19/2015 06/19/15 | Sold | $228,300 | -4.9% | $161 / Sq Ft |
| 03/18/2015 03/18/15 | Pending | -- | -- | -- |
| 03/16/2015 03/16/15 | Price Changed | $240,000 | -12.7% | $169 / Sq Ft |
| 12/10/2014 12/10/14 | For Sale | $275,000 | -- | $194 / Sq Ft |
Tax History Compared to Growth
Tax History
| Year | Tax Paid | Tax Assessment Tax Assessment Total Assessment is a certain percentage of the fair market value that is determined by local assessors to be the total taxable value of land and additions on the property. | Land | Improvement |
|---|---|---|---|---|
| 2025 | $1,235 | $21,391 | -- | -- |
| 2024 | $1,205 | $20,373 | -- | -- |
| 2023 | $1,205 | $43,580 | $8,710 | $34,870 |
| 2022 | $1,147 | $32,360 | $6,470 | $25,890 |
| 2021 | $1,243 | $28,880 | $5,770 | $23,110 |
| 2020 | $1,233 | $27,250 | $5,450 | $21,800 |
| 2019 | $1,201 | $25,730 | $5,140 | $20,590 |
| 2018 | $1,168 | $22,020 | $4,400 | $17,620 |
| 2017 | $1,093 | $21,720 | $4,340 | $17,380 |
| 2016 | $1,065 | $19,560 | $3,910 | $15,650 |
| 2015 | $1,030 | $18,210 | $3,640 | $14,570 |
Agents Affiliated with this Home
-
Katie Lambert

Seller's Agent in 2015
Katie Lambert
eXp Realty
(480) 250-0023
8 in this area
276 Total Sales
-
Laurie Johnson

Seller's Agent in 2015
Laurie Johnson
Keller Williams Arizona Realty
(602) 550-6888
3 in this area
24 Total Sales
-
Matthew Lambert
M
Seller Co-Listing Agent in 2015
Matthew Lambert
eXp Realty
(602) 430-0834
1 in this area
54 Total Sales
-

Buyer's Agent in 2015
Arlene Day
eXp Realty
(480) 353-6400
Map
Source: Arizona Regional Multiple Listing Service (ARMLS)
MLS Number: 5323617
APN: 131-45-044
- 8640 E Dianna Dr
- 8617 E Palm Ln
- 8420 E Hubbell St
- 8637 E Palm Ln
- 8732 E Forest Dr
- 1825 N Granite Reef Rd
- 8334 E Palm Ln
- 8728 E Monte Vista Rd
- 1620 N 87th St
- 8725 E Coronado Rd
- 8345 E Oak St
- 8319 E Palm Ln
- 8320 E Monte Vista Rd
- 2025 N 87th Way
- 1650 N 87th Terrace Unit B27
- 1650 N 87th Terrace Unit 25B
- 1650 N 87th Terrace Unit 5
- 2230 N 87th Terrace
- 8227 E Hubbell St Unit 2
- 8228 E Oak St
- 8614 E Dianna Dr
- 8608 E Dianna Dr
- 8620 E Dianna Dr
- 8611 E Holly St
- 8607 E Holly St
- 8602 E Dianna Dr
- 8617 E Holly St
- 8624 E Dianna Dr
- 8613 E Dianna Dr
- 8607 E Dianna Dr
- 8601 E Holly St
- 8619 E Dianna Dr
- 8601 E Dianna Dr
- 8623 E Holly St
- 8446 E Dianna Dr
- 8630 E Dianna Dr
- 8445 E Holly St Unit 3
- 8625 E Dianna Dr
- 8445 E Dianna Dr Unit 3
- 8627 E Holly St
