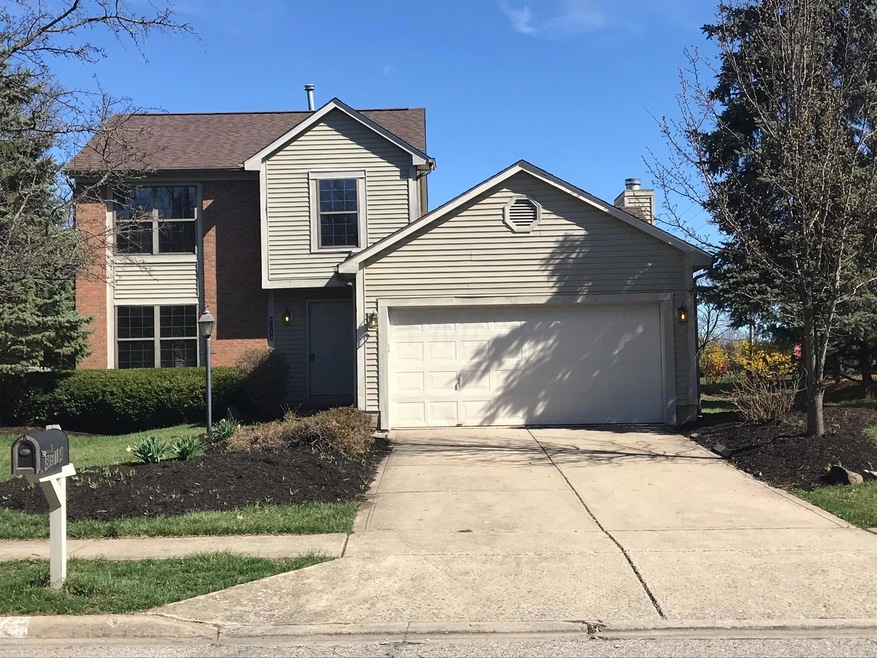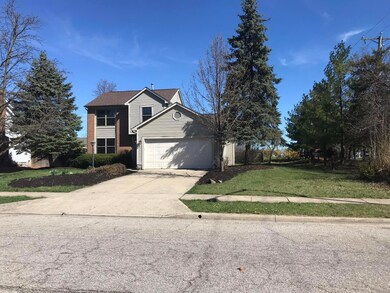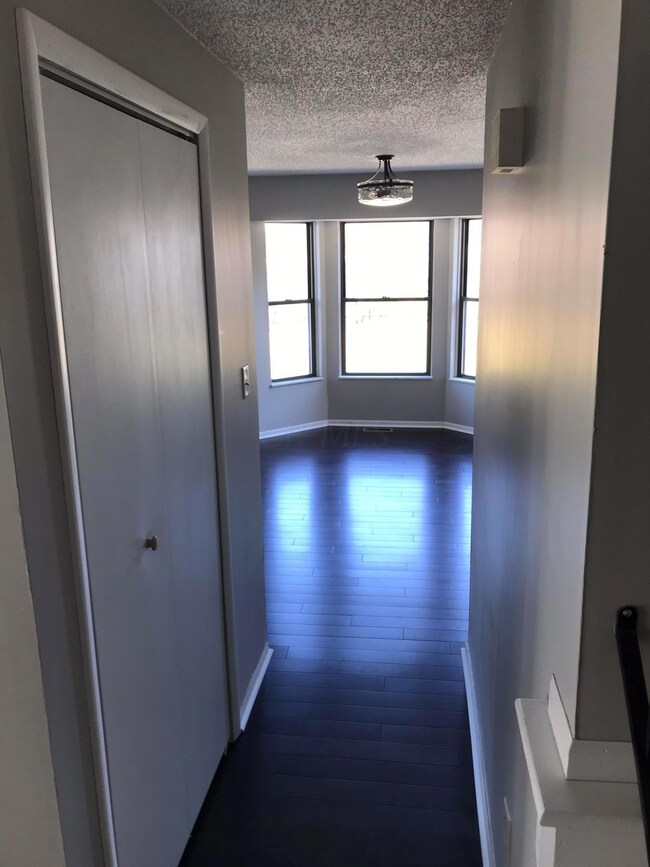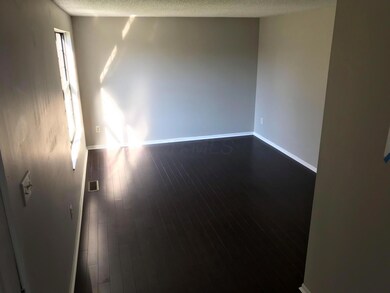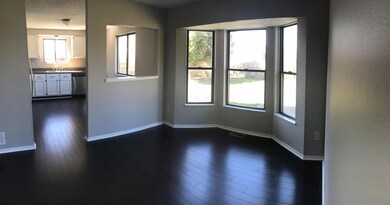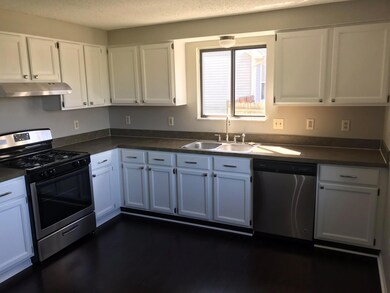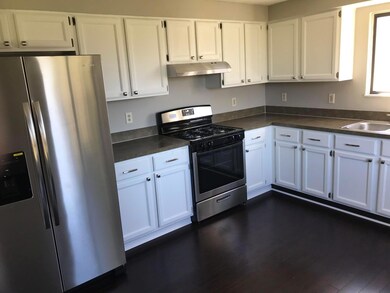
8614 Priestley Dr Reynoldsburg, OH 43068
Taylor Ridge NeighborhoodHighlights
- Sun or Florida Room
- Ceramic Tile Flooring
- 2 Car Garage
- Patio
- Central Air
- Gas Log Fireplace
About This Home
As of May 2023Completely updated 2-story home for sale in the Taylor Ridge subdivision. Taylor Road elementary school at the back door. Great home for a family with updated bathrooms, updated kitchen, new bamboo flooring and newly painted throughout. New roof, new hot water tank and new appliances present in the home. Home warranty will be offered by the seller. The property is agent owned.
Last Agent to Sell the Property
Sean Matheny
Key Realty Listed on: 04/10/2019
Last Buyer's Agent
Sean Matheny
Key Realty Listed on: 04/10/2019
Home Details
Home Type
- Single Family
Est. Annual Taxes
- $3,030
Year Built
- Built in 1993
Parking
- 2 Car Garage
Home Design
- Block Foundation
- Vinyl Siding
Interior Spaces
- 1,458 Sq Ft Home
- 2-Story Property
- Gas Log Fireplace
- Insulated Windows
- Sun or Florida Room
- Basement
- Crawl Space
Kitchen
- Gas Range
- Dishwasher
Flooring
- Carpet
- Ceramic Tile
Bedrooms and Bathrooms
- 3 Bedrooms
Laundry
- Laundry on lower level
- Gas Dryer Hookup
Utilities
- Central Air
- Heating System Uses Gas
- Gas Water Heater
Additional Features
- Patio
- 0.28 Acre Lot
Listing and Financial Details
- Home warranty included in the sale of the property
- Assessor Parcel Number 013-030186-00.337
Ownership History
Purchase Details
Home Financials for this Owner
Home Financials are based on the most recent Mortgage that was taken out on this home.Purchase Details
Home Financials for this Owner
Home Financials are based on the most recent Mortgage that was taken out on this home.Purchase Details
Home Financials for this Owner
Home Financials are based on the most recent Mortgage that was taken out on this home.Purchase Details
Home Financials for this Owner
Home Financials are based on the most recent Mortgage that was taken out on this home.Purchase Details
Home Financials for this Owner
Home Financials are based on the most recent Mortgage that was taken out on this home.Similar Homes in Reynoldsburg, OH
Home Values in the Area
Average Home Value in this Area
Purchase History
| Date | Type | Sale Price | Title Company |
|---|---|---|---|
| Warranty Deed | $288,000 | Northwest Advantage Title | |
| Survivorship Deed | $257,000 | Valmer Land Title Agency Box | |
| Warranty Deed | $286,666 | Valmer Land Title Agency | |
| Warranty Deed | $130,000 | None Available | |
| Warranty Deed | $141,800 | Chicago Title |
Mortgage History
| Date | Status | Loan Amount | Loan Type |
|---|---|---|---|
| Previous Owner | $241,656 | FHA | |
| Previous Owner | $179,500 | New Conventional | |
| Previous Owner | $175,920 | New Conventional | |
| Previous Owner | $120,390 | New Conventional | |
| Previous Owner | $141,800 | Purchase Money Mortgage |
Property History
| Date | Event | Price | Change | Sq Ft Price |
|---|---|---|---|---|
| 03/31/2025 03/31/25 | Off Market | $257,000 | -- | -- |
| 03/31/2025 03/31/25 | Off Market | $219,900 | -- | -- |
| 03/27/2025 03/27/25 | Off Market | $257,000 | -- | -- |
| 05/26/2023 05/26/23 | Sold | $288,000 | +1.1% | $185 / Sq Ft |
| 04/28/2023 04/28/23 | Pending | -- | -- | -- |
| 04/22/2023 04/22/23 | For Sale | $284,900 | +10.9% | $183 / Sq Ft |
| 05/14/2021 05/14/21 | Sold | $257,000 | +2.8% | $176 / Sq Ft |
| 04/18/2021 04/18/21 | For Sale | $250,000 | +13.7% | $171 / Sq Ft |
| 05/15/2019 05/15/19 | Sold | $219,900 | -2.2% | $151 / Sq Ft |
| 04/18/2019 04/18/19 | Pending | -- | -- | -- |
| 04/09/2019 04/09/19 | For Sale | $224,900 | +73.0% | $154 / Sq Ft |
| 02/26/2019 02/26/19 | Sold | $130,000 | -25.7% | $89 / Sq Ft |
| 02/13/2019 02/13/19 | Pending | -- | -- | -- |
| 02/11/2019 02/11/19 | Price Changed | $175,000 | -5.9% | $120 / Sq Ft |
| 02/04/2019 02/04/19 | For Sale | $186,000 | -- | $128 / Sq Ft |
Tax History Compared to Growth
Tax History
| Year | Tax Paid | Tax Assessment Tax Assessment Total Assessment is a certain percentage of the fair market value that is determined by local assessors to be the total taxable value of land and additions on the property. | Land | Improvement |
|---|---|---|---|---|
| 2024 | $8,206 | $89,710 | $24,500 | $65,210 |
| 2023 | $8,188 | $89,710 | $24,500 | $65,210 |
| 2022 | $3,493 | $68,110 | $17,080 | $51,030 |
| 2021 | $3,491 | $68,110 | $17,080 | $51,030 |
| 2020 | $3,575 | $68,110 | $17,080 | $51,030 |
| 2019 | $3,011 | $48,730 | $11,380 | $37,350 |
| 2018 | $3,030 | $0 | $0 | $0 |
| 2017 | $2,866 | $0 | $0 | $0 |
| 2016 | $2,821 | $0 | $0 | $0 |
| 2015 | $2,734 | $0 | $0 | $0 |
| 2014 | $1,796 | $0 | $0 | $0 |
| 2013 | $2,584 | $0 | $0 | $0 |
Agents Affiliated with this Home
-
T
Seller's Agent in 2023
Todd Burns
E-Merge
-
Victor Darling

Buyer's Agent in 2023
Victor Darling
Keller Williams Greater Cols
(614) 360-7460
1 in this area
27 Total Sales
-
K
Seller's Agent in 2021
Kay Strait
Keller Williams Greater Cols
-
Lory Kim

Buyer's Agent in 2021
Lory Kim
RE/MAX
(614) 570-1352
2 in this area
357 Total Sales
-
A
Seller's Agent in 2019
Ashley Vance
Achievers Real Estate, LLC
-
S
Seller's Agent in 2019
Sean Matheny
Key Realty
Map
Source: Columbus and Central Ohio Regional MLS
MLS Number: 219010932
APN: 013-030186-00.337
- 8536 Kingsley Dr
- 1077 Taylor Mills Dr
- 8662 Robbins Loop Dr
- 8537 Wildomar Ave
- 8492 Kingsley Dr
- 672 Toria Dr
- 8401 Priestley Dr
- 8542 Firstgate Dr
- 652 Thatch St
- 921 Dianthus Ct
- 918 Dianthus Ct
- 9019 Kingsley Dr
- 8403 Taylor Chase Dr
- 9067 Kingsley Dr
- 1065 Mastell Dr
- 8151 Priestley Dr
- 8138 Reynoldswood Dr
- 8145 Rhoderick Cir
- 8129 Rhoderick Cir
- 1275 Shelby Cir
