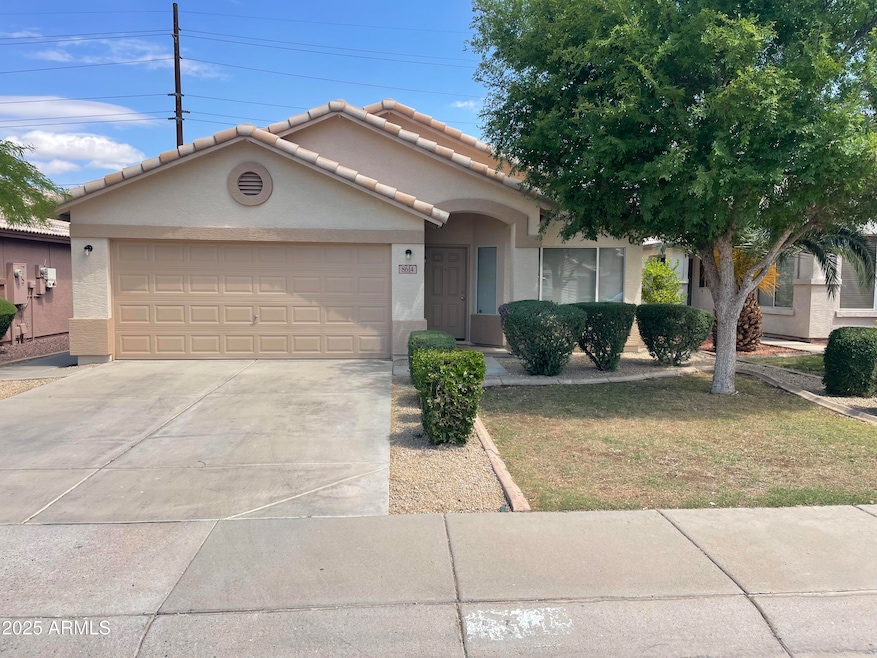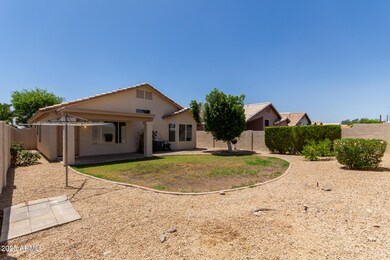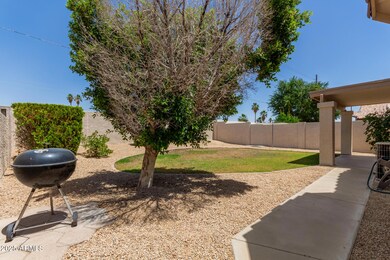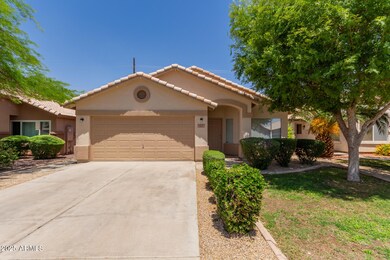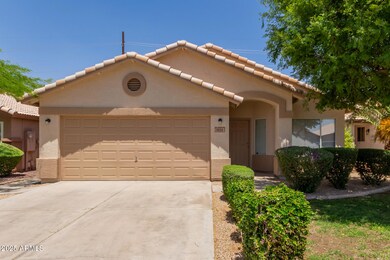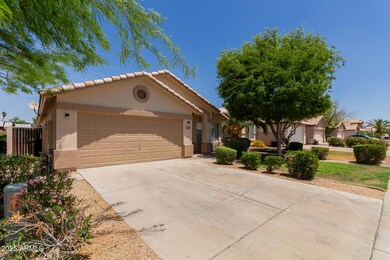
8614 W Shaw Butte Dr Peoria, AZ 85345
Highlights
- Private Yard
- Covered patio or porch
- Dual Vanity Sinks in Primary Bathroom
- Peoria High School Rated A-
- Eat-In Kitchen
- 3-minute walk to Bridlewood HOA Park
About This Home
As of June 2025''PRICED TO SELL''. Tastefully updated gem in the desirable Bridlewood subdivision! This beautifully refreshed home features NEW interior and exterior paint, designer flooring throughout, modern fixtures, sleek countertops, brand NEW master shower enclosure. NEW stainless steel appliances. A NEW water heater adds peace of mind. Enjoy a prime North/South exposure, conveniently located near the 101 freeway, shopping, and dining.
Welcome home, friends!
Owner/Agent. FLIP RULE applies. Water softener in the garage is being sold in ''as-is'' condition.
Home Details
Home Type
- Single Family
Est. Annual Taxes
- $1,056
Year Built
- Built in 1996
Lot Details
- 5,471 Sq Ft Lot
- Block Wall Fence
- Front and Back Yard Sprinklers
- Private Yard
HOA Fees
- $46 Monthly HOA Fees
Parking
- 2 Car Garage
- Garage Door Opener
Home Design
- Wood Frame Construction
- Tile Roof
- Stucco
Interior Spaces
- 1,546 Sq Ft Home
- 1-Story Property
- Ceiling Fan
- Washer and Dryer Hookup
Kitchen
- Eat-In Kitchen
- Kitchen Island
Flooring
- Carpet
- Tile
Bedrooms and Bathrooms
- 3 Bedrooms
- Primary Bathroom is a Full Bathroom
- 2 Bathrooms
- Dual Vanity Sinks in Primary Bathroom
Accessible Home Design
- No Interior Steps
Outdoor Features
- Covered patio or porch
- Playground
Schools
- Cheyenne Elementary School
- Peoria High School
Utilities
- Central Air
- Heating System Uses Natural Gas
- Water Purifier
- Cable TV Available
Listing and Financial Details
- Tax Lot 196
- Assessor Parcel Number 142-45-525
Community Details
Overview
- Association fees include no fees
- Associated Prop Mgmn Association, Phone Number (480) 319-6167
- Built by FULTON HOMES
- Bridlewood Subdivision
Recreation
- Community Playground
Ownership History
Purchase Details
Home Financials for this Owner
Home Financials are based on the most recent Mortgage that was taken out on this home.Purchase Details
Home Financials for this Owner
Home Financials are based on the most recent Mortgage that was taken out on this home.Purchase Details
Home Financials for this Owner
Home Financials are based on the most recent Mortgage that was taken out on this home.Purchase Details
Purchase Details
Purchase Details
Home Financials for this Owner
Home Financials are based on the most recent Mortgage that was taken out on this home.Purchase Details
Similar Homes in the area
Home Values in the Area
Average Home Value in this Area
Purchase History
| Date | Type | Sale Price | Title Company |
|---|---|---|---|
| Warranty Deed | $375,000 | Great American Title Agency | |
| Warranty Deed | $325,000 | Fidelity National Title Agency | |
| Warranty Deed | $337,000 | Lawyers Title | |
| Cash Sale Deed | $210,000 | Capital Title Agency Inc | |
| Interfamily Deed Transfer | -- | -- | |
| Interfamily Deed Transfer | -- | -- | |
| Warranty Deed | $108,291 | Security Title Agency | |
| Cash Sale Deed | $62,000 | United Title Agency |
Mortgage History
| Date | Status | Loan Amount | Loan Type |
|---|---|---|---|
| Open | $281,250 | New Conventional | |
| Previous Owner | $269,600 | New Conventional | |
| Previous Owner | $330,896 | FHA | |
| Previous Owner | $36,000 | New Conventional |
Property History
| Date | Event | Price | Change | Sq Ft Price |
|---|---|---|---|---|
| 06/30/2025 06/30/25 | Sold | $375,000 | -3.8% | $243 / Sq Ft |
| 06/02/2025 06/02/25 | Pending | -- | -- | -- |
| 05/23/2025 05/23/25 | Price Changed | $390,000 | -2.3% | $252 / Sq Ft |
| 05/19/2025 05/19/25 | Price Changed | $399,000 | -3.9% | $258 / Sq Ft |
| 05/15/2025 05/15/25 | For Sale | $415,000 | 0.0% | $268 / Sq Ft |
| 05/12/2025 05/12/25 | Price Changed | $415,000 | +2.5% | $268 / Sq Ft |
| 05/12/2025 05/12/25 | Price Changed | $405,000 | +20.2% | $262 / Sq Ft |
| 01/11/2023 01/11/23 | Sold | $337,000 | -6.4% | $218 / Sq Ft |
| 12/10/2022 12/10/22 | Pending | -- | -- | -- |
| 11/22/2022 11/22/22 | For Sale | $360,000 | -- | $233 / Sq Ft |
Tax History Compared to Growth
Tax History
| Year | Tax Paid | Tax Assessment Tax Assessment Total Assessment is a certain percentage of the fair market value that is determined by local assessors to be the total taxable value of land and additions on the property. | Land | Improvement |
|---|---|---|---|---|
| 2025 | $1,056 | $13,602 | -- | -- |
| 2024 | $1,068 | $12,954 | -- | -- |
| 2023 | $1,068 | $25,930 | $5,180 | $20,750 |
| 2022 | $1,247 | $19,810 | $3,960 | $15,850 |
| 2021 | $1,304 | $17,980 | $3,590 | $14,390 |
| 2020 | $1,313 | $16,770 | $3,350 | $13,420 |
| 2019 | $1,275 | $15,230 | $3,040 | $12,190 |
| 2018 | $1,226 | $13,850 | $2,770 | $11,080 |
| 2017 | $1,224 | $13,130 | $2,620 | $10,510 |
| 2016 | $1,201 | $12,920 | $2,580 | $10,340 |
| 2015 | $1,126 | $12,300 | $2,460 | $9,840 |
Agents Affiliated with this Home
-
Jon Enright
J
Seller's Agent in 2025
Jon Enright
HomeSmart
(623) 696-5109
13 Total Sales
-
Claudia Verduzco

Buyer's Agent in 2025
Claudia Verduzco
Realty One Group
(623) 396-7821
26 Total Sales
-
J
Seller's Agent in 2023
Joshua Williams
Elite Partners
-
M
Seller Co-Listing Agent in 2023
Michael Wheeler
Elite Partners
Map
Source: Arizona Regional Multiple Listing Service (ARMLS)
MLS Number: 6863275
APN: 142-45-525
- 8622 W Shaw Butte Dr
- 8733 W Wethersfield Rd
- 8769 W Shaw Butte Dr
- 8733 W Laurel Ln
- 8508 W Bloomfield Rd
- 12512 N 85th Ave
- 8343 W Paradise Dr
- 8921 W Paradise Dr
- 12763 N 87th Dr
- 8927 W Paradise Dr
- 8643 W Sierra St
- 11580 N 86th Ln
- 8797 W Desert Trail
- 12529 N 83rd Ln
- 8879 W Cameron Dr
- 8795 W Windsor Dr
- 8925 W Larkspur Dr Unit 106
- 12766 N 88th Ave
- 8872 W Hollywood Ave
- 8854 W Aster Dr
