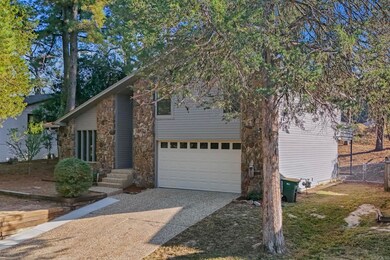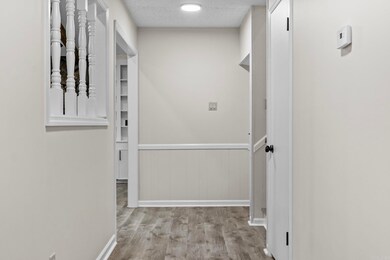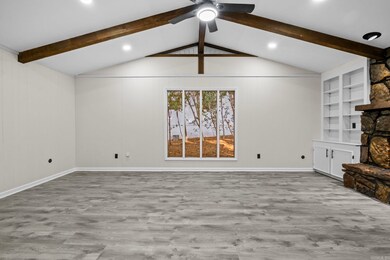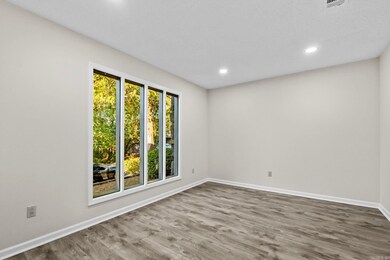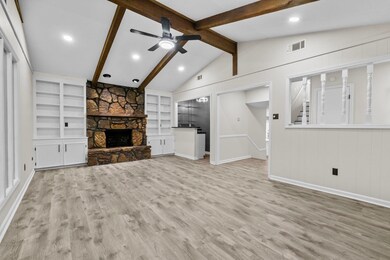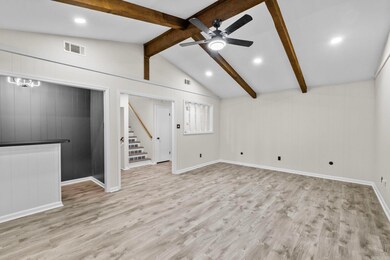
8615 Kennesaw Mountain Dr Mabelvale, AR 72103
Chicot West NeighborhoodHighlights
- Deck
- Great Room
- Eat-In Kitchen
- Traditional Architecture
- Home Office
- Wet Bar
About This Home
As of January 2025This beautifully updated 3-bedroom, 2.5-bath split level home is full of modern touches. Enjoy luxury vinyl flooring throughout, new paint throughout, sleek quartz countertops in the kitchen and bathrooms, and newly installed recessed lighting and light fixtures. The bathrooms boast stylish LED mirrors, and the hall bath features double vanities and a brand-new tub. The spacious vaulted Great Room includes a wet bar, and an office is conveniently located off the entryway. The main bedroom has a personal deck, a walk-in closet, and a luxurious bath with a walk-in shower. The kitchen is fully equipped with a new dishwasher and stove, plus an adjacent half bath for added convenience. The garage has been updated with heat, air, and fresh paint. Step outside to enjoy the generously sized patio in the fully fenced backyard, perfect for outdoor gatherings. A new sidewalk graces the front of the home, offering a welcoming touch. This home is conveniently located near shopping and restaurants. Please note that there is no Seller's Property Disclosure (SPD) as the owner has never occupied the home. Measurements are approximate and should not be quoted as exact.
Last Agent to Sell the Property
Sandy Sanders
Adkins & Associates Real Estate Listed on: 10/19/2024
Home Details
Home Type
- Single Family
Est. Annual Taxes
- $1,243
Year Built
- Built in 1979
Lot Details
- 9,144 Sq Ft Lot
- Fenced
- Sloped Lot
Parking
- 2 Car Garage
Home Design
- Traditional Architecture
- Split Level Home
- Composition Roof
Interior Spaces
- 1,837 Sq Ft Home
- Wet Bar
- Wood Burning Fireplace
- Great Room
- Home Office
- Luxury Vinyl Tile Flooring
- Crawl Space
- Washer Hookup
Kitchen
- Eat-In Kitchen
- Breakfast Bar
- Electric Range
- Stove
- Dishwasher
- Disposal
Bedrooms and Bathrooms
- 3 Bedrooms
- All Upper Level Bedrooms
Outdoor Features
- Deck
- Patio
Utilities
- Central Heating and Cooling System
Ownership History
Purchase Details
Home Financials for this Owner
Home Financials are based on the most recent Mortgage that was taken out on this home.Purchase Details
Home Financials for this Owner
Home Financials are based on the most recent Mortgage that was taken out on this home.Purchase Details
Similar Homes in the area
Home Values in the Area
Average Home Value in this Area
Purchase History
| Date | Type | Sale Price | Title Company |
|---|---|---|---|
| Warranty Deed | $227,200 | Attorneys Title Group | |
| Special Warranty Deed | $122,000 | None Listed On Document | |
| Trustee Deed | $86,116 | None Listed On Document |
Mortgage History
| Date | Status | Loan Amount | Loan Type |
|---|---|---|---|
| Open | $223,084 | FHA | |
| Previous Owner | $172,500 | Reverse Mortgage Home Equity Conversion Mortgage |
Property History
| Date | Event | Price | Change | Sq Ft Price |
|---|---|---|---|---|
| 01/22/2025 01/22/25 | For Sale | $230,000 | +1.2% | $125 / Sq Ft |
| 01/21/2025 01/21/25 | Sold | $227,200 | 0.0% | $124 / Sq Ft |
| 01/19/2025 01/19/25 | Off Market | $227,200 | -- | -- |
| 11/16/2024 11/16/24 | Price Changed | $230,000 | -2.1% | $125 / Sq Ft |
| 11/04/2024 11/04/24 | Price Changed | $235,000 | -2.1% | $128 / Sq Ft |
| 10/19/2024 10/19/24 | For Sale | $239,950 | +96.7% | $131 / Sq Ft |
| 09/03/2024 09/03/24 | Sold | $122,000 | -6.1% | $66 / Sq Ft |
| 08/12/2024 08/12/24 | Pending | -- | -- | -- |
| 07/26/2024 07/26/24 | Price Changed | $129,900 | -8.8% | $71 / Sq Ft |
| 06/11/2024 06/11/24 | Price Changed | $142,500 | -5.0% | $78 / Sq Ft |
| 04/20/2024 04/20/24 | For Sale | $150,000 | -- | $82 / Sq Ft |
Tax History Compared to Growth
Tax History
| Year | Tax Paid | Tax Assessment Tax Assessment Total Assessment is a certain percentage of the fair market value that is determined by local assessors to be the total taxable value of land and additions on the property. | Land | Improvement |
|---|---|---|---|---|
| 2023 | $1,243 | $28,781 | $3,200 | $25,581 |
| 2022 | $1,243 | $28,781 | $3,200 | $25,581 |
| 2021 | $1,252 | $20,400 | $5,500 | $14,900 |
| 2020 | $868 | $20,400 | $5,500 | $14,900 |
| 2019 | $868 | $20,400 | $5,500 | $14,900 |
| 2018 | $893 | $20,400 | $5,500 | $14,900 |
| 2017 | $893 | $20,400 | $5,500 | $14,900 |
| 2016 | $893 | $20,120 | $4,520 | $15,600 |
| 2015 | $1,244 | $17,752 | $4,520 | $13,232 |
| 2014 | $1,244 | $17,752 | $4,520 | $13,232 |
Agents Affiliated with this Home
-
S
Seller's Agent in 2025
Sandy Sanders
Adkins & Associates Real Estate
-
Lori Sanders
L
Seller Co-Listing Agent in 2025
Lori Sanders
Adkins & Associates Real Estate
(501) 580-3279
1 in this area
16 Total Sales
-
Amanda Shue

Buyer's Agent in 2025
Amanda Shue
Charlotte John Company (Little Rock)
(501) 313-8676
1 in this area
28 Total Sales
-
Allen Trammell

Seller's Agent in 2024
Allen Trammell
Trammell & Company Real Estate
(501) 681-5850
5 in this area
134 Total Sales
Map
Source: Cooperative Arkansas REALTORS® MLS
MLS Number: 24038490
APN: 45L-075-00-003-00
- 8306 Oxford Valley Dr
- 11014 Shenandoah Dr
- 0 Shenandoah Dr
- 8116 Depriest Rd
- 10819 Lorie Ln
- 10404 Milkyway Dr
- 10301 Milkyway Dr
- 7425 Shady Grove Rd
- 7623 Mabelvale Cut Off Rd
- 8100 Bunch Rd
- 10611 Woodman St
- 11324 Ponderosa Dr
- 12623 Heinke Rd
- 11004 King Arthurs Dr
- 7808 Rebecca Dr
- 11618 Ponderosa Dr
- 14301 Mann Rd
- 7920 Burnelle Dr
- 7710 Bradley Dr
- 7009 Guinevere Dr

