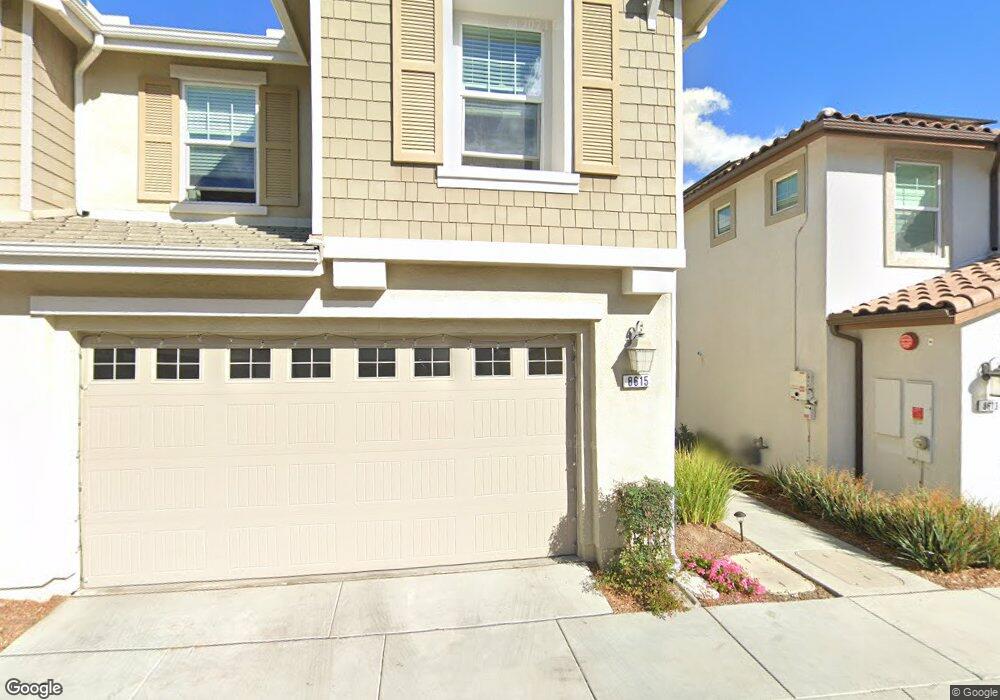8615 Sage Shadow Dr Lakeside, CA 92040
Estimated Value: $771,797 - $813,000
3
Beds
3
Baths
1,748
Sq Ft
$454/Sq Ft
Est. Value
About This Home
This home is located at 8615 Sage Shadow Dr, Lakeside, CA 92040 and is currently estimated at $793,449, approximately $453 per square foot. 8615 Sage Shadow Dr is a home located in San Diego County with nearby schools including Rios Elementary School, Los Coches Creek Middle School, and El Capitan High School.
Ownership History
Date
Name
Owned For
Owner Type
Purchase Details
Closed on
Jan 10, 2024
Sold by
Fugett Mackenzie Maxwell and Fugett Anna Rachel
Bought by
Fugett Family Trust and Fugett
Current Estimated Value
Purchase Details
Closed on
Sep 2, 2021
Sold by
Rodriguez Rochell and Rodriguez Frank
Bought by
Rodriguez Frank
Home Financials for this Owner
Home Financials are based on the most recent Mortgage that was taken out on this home.
Original Mortgage
$496,000
Interest Rate
2.7%
Mortgage Type
New Conventional
Purchase Details
Closed on
Sep 1, 2021
Sold by
Rodriguez Frank
Bought by
Fugett Mackenzie Maxwell and Fugett Anna Rachel
Home Financials for this Owner
Home Financials are based on the most recent Mortgage that was taken out on this home.
Original Mortgage
$496,000
Interest Rate
2.7%
Mortgage Type
New Conventional
Purchase Details
Closed on
Aug 29, 2019
Sold by
Ostrem William T
Bought by
Rodriguez Rochell and Rodriguez Frank
Home Financials for this Owner
Home Financials are based on the most recent Mortgage that was taken out on this home.
Original Mortgage
$384,000
Interest Rate
3.6%
Mortgage Type
New Conventional
Purchase Details
Closed on
Aug 12, 2019
Sold by
Flamme Kyle M La and Flamme Samantha J La
Bought by
Ostrem William T
Home Financials for this Owner
Home Financials are based on the most recent Mortgage that was taken out on this home.
Original Mortgage
$384,000
Interest Rate
3.6%
Mortgage Type
New Conventional
Purchase Details
Closed on
Nov 25, 2016
Sold by
Kb Home Coastal Inc
Bought by
Laflamme Kyle M and Laflamme La Flamme
Home Financials for this Owner
Home Financials are based on the most recent Mortgage that was taken out on this home.
Original Mortgage
$448,900
Interest Rate
3.52%
Mortgage Type
VA
Create a Home Valuation Report for This Property
The Home Valuation Report is an in-depth analysis detailing your home's value as well as a comparison with similar homes in the area
Home Values in the Area
Average Home Value in this Area
Purchase History
| Date | Buyer | Sale Price | Title Company |
|---|---|---|---|
| Fugett Family Trust | -- | None Listed On Document | |
| Rodriguez Frank | -- | Ticor Title San Diego Branch | |
| Fugett Mackenzie Maxwell | $620,000 | Ticor Title San Diego Branch | |
| Rodriguez Rochell | $480,000 | Chicago Title Company | |
| Ostrem William T | $490,000 | None Available | |
| Laflamme Kyle M | $439,500 | First American Title Company |
Source: Public Records
Mortgage History
| Date | Status | Borrower | Loan Amount |
|---|---|---|---|
| Previous Owner | Fugett Mackenzie Maxwell | $496,000 | |
| Previous Owner | Rodriguez Rochell | $384,000 | |
| Previous Owner | Laflamme Kyle M | $448,900 |
Source: Public Records
Tax History
| Year | Tax Paid | Tax Assessment Tax Assessment Total Assessment is a certain percentage of the fair market value that is determined by local assessors to be the total taxable value of land and additions on the property. | Land | Improvement |
|---|---|---|---|---|
| 2025 | $8,392 | $657,946 | $268,549 | $389,397 |
| 2024 | $8,392 | $645,046 | $263,284 | $381,762 |
| 2023 | $8,156 | $632,399 | $258,122 | $374,277 |
| 2022 | $8,087 | $620,000 | $253,061 | $366,939 |
| 2021 | $6,621 | $495,076 | $202,072 | $293,004 |
| 2020 | $6,512 | $490,000 | $200,000 | $290,000 |
| 2019 | $6,057 | $457,255 | $166,464 | $290,791 |
| 2018 | $5,914 | $448,290 | $163,200 | $285,090 |
| 2017 | $5,798 | $439,500 | $160,000 | $279,500 |
| 2016 | $1,285 | $73,546 | $73,546 | $0 |
Source: Public Records
Map
Nearby Homes
- 13310 Cuyamaca Vista Dr
- 13217 Aurora Dr Unit 11
- 13162 Highway 8 Business Unit 81
- 13162 Highway 8 Business Unit 200
- 13162 Highway 8 Business Unit 117
- 13162 Highway 8 Business Unit 104
- 13162 Highway 8 Business Unit 5
- 13162 Highway 8 Business
- 13162 Highway 8 Business Unit 103
- 13162 Highway 8 Business Unit 134
- 13162 Highway 8 Business Unit 19
- 13162 Highway 8 Business Unit 72
- 13450 Highway 8 Business Unit 84
- 13450 Highway 8 Business Unit 39
- 13450 Highway 8 Business
- 13450 Highway 8 Business Unit Space 16
- 13300 Los Coches Rd E Unit 92
- 13300 Los Coches Rd E Unit 1
- 13300 Los Coches Rd E Unit 17
- 0000 Calle de Buena fe Unit 75
- 13212 N Peak Vista Dr
- 13210 N Peak Vista Dr
- 8613 Sage Shadow Dr
- 13216 N Peak Vista Dr
- 13214 N Peak Vista Dr
- 8610 Sage Shadow Dr
- 8619 Sage Shadow Dr
- 8620 Sage Shadow Dr
- 13214 Full Moon Ct
- 13232 N Peak Vista Dr
- 8612 Sage Shadow Dr
- 8621 Sage Shadow Dr
- 8622 Sage Shadow Dr
- 13240 N Peak Vista Dr
- 13217 Full Moon Ct
- 8614 Sage Shadow Dr
- 13249 N Peak Vista Dr
- 13211 Full Moon Ct
- 13215 Full Moon Ct
- 13210 Full Moon Ct
Your Personal Tour Guide
Ask me questions while you tour the home.
