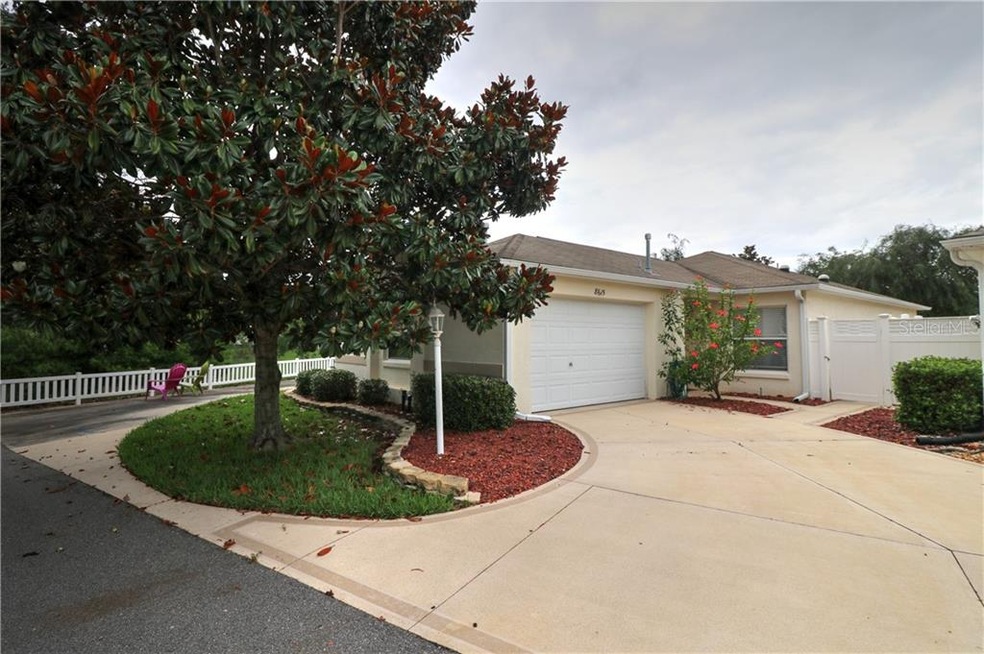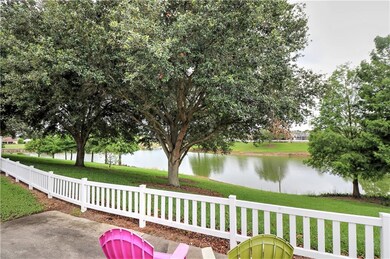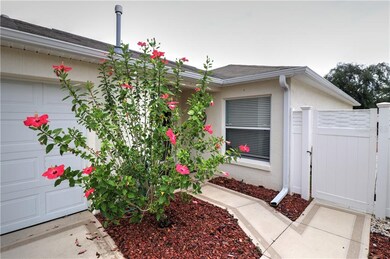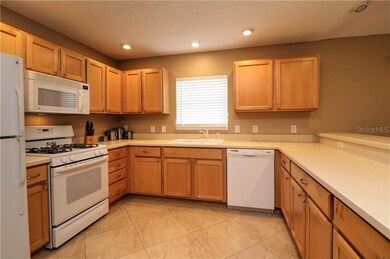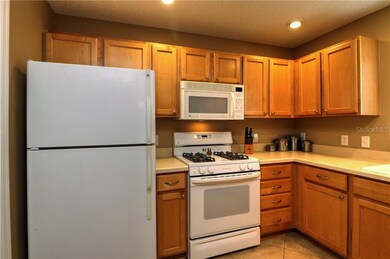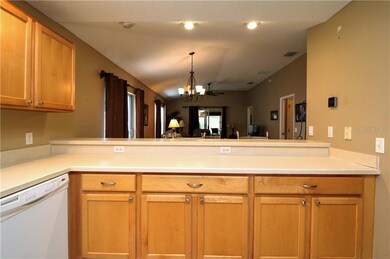
8615 SE 166th Martin Ln The Villages, FL 32162
Estimated Value: $287,065 - $373,000
Highlights
- Golf Course Community
- Senior Community
- High Ceiling
- Fitness Center
- Open Floorplan
- Community Pool
About This Home
As of July 2020LOVELY WOODLAWN courtyard VILLA IN A SERENE LOCATION. END unit with privacy AND WATER VIEWS from outside sitting areas. Two bedrooms, two full baths, and all areas with diagonal 20" PORCELAIN tile. Upgraded maple kitchen cabinets, breakfast bar, and open concept living areas. Easy access garage WITH room for A CAR AND a golf cart! Fully TURNKEY with all appliances, furniture and household goods. Sliding glass doors from dining area to enclosed private courtyard. From living room, another set of sliding glass doors that open to a lovely, enclosed (and screened) lanai for late afternoon cocktails with friends or just enjoyment of the Florida weather. The Block & Stucco construction is a welcomed feature as is a new HVAC system in 2016. Almost new WASHER & DRYER are conveniently in the garage. Easy walk or golf cart ride to shopping, restaurants, VA clinic, the Mulberry Regional Recreation complex and more. Truly a comfortable and private location to enjoy the FLORIDA lifestyle! See it at you convenience by calling today.
Last Agent to Sell the Property
REALTY EXECUTIVES IN THE VILLAGES License #3183456 Listed on: 06/04/2020

Home Details
Home Type
- Single Family
Est. Annual Taxes
- $2,755
Year Built
- Built in 2003
Lot Details
- 3,485 Sq Ft Lot
- Lot Dimensions are 44x82
- South Facing Home
- Irrigation
- Property is zoned PUD
HOA Fees
- $162 Monthly HOA Fees
Parking
- 1 Car Attached Garage
Home Design
- Villa
- Turnkey
- Slab Foundation
- Shingle Roof
- Block Exterior
- Stucco
Interior Spaces
- 1,158 Sq Ft Home
- 1-Story Property
- Open Floorplan
- High Ceiling
- Ceiling Fan
- Skylights
- Blinds
- Drapes & Rods
- Sliding Doors
- Combination Dining and Living Room
- Porcelain Tile
Kitchen
- Eat-In Kitchen
- Range
- Microwave
- Dishwasher
- Disposal
Bedrooms and Bathrooms
- 2 Bedrooms
- Walk-In Closet
- 2 Full Bathrooms
Laundry
- Laundry in Garage
- Dryer
- Washer
Outdoor Features
- Exterior Lighting
- Outdoor Storage
Utilities
- Humidity Control
- Central Heating and Cooling System
- Heating System Uses Natural Gas
- Thermostat
- Underground Utilities
- Natural Gas Connected
- Gas Water Heater
- Fiber Optics Available
Listing and Financial Details
- Home warranty included in the sale of the property
- Down Payment Assistance Available
- Homestead Exemption
- Visit Down Payment Resource Website
- Tax Lot 1
- Assessor Parcel Number 6711-001-000
- $375 per year additional tax assessments
Community Details
Overview
- Senior Community
- The Villages Subdivision
- The community has rules related to deed restrictions, allowable golf cart usage in the community, no truck, recreational vehicles, or motorcycle parking
Recreation
- Golf Course Community
- Fitness Center
- Community Pool
Ownership History
Purchase Details
Home Financials for this Owner
Home Financials are based on the most recent Mortgage that was taken out on this home.Purchase Details
Home Financials for this Owner
Home Financials are based on the most recent Mortgage that was taken out on this home.Purchase Details
Home Financials for this Owner
Home Financials are based on the most recent Mortgage that was taken out on this home.Purchase Details
Home Financials for this Owner
Home Financials are based on the most recent Mortgage that was taken out on this home.Similar Homes in The Villages, FL
Home Values in the Area
Average Home Value in this Area
Purchase History
| Date | Buyer | Sale Price | Title Company |
|---|---|---|---|
| Tulloch Winston | $228,000 | Advantage Title Llc | |
| Robertson Gene C | $224,900 | Advantage Title Llc | |
| Langlais Doris L | $155,000 | Tri County Land Title & Escr | |
| Mcguire Helen M | $143,400 | -- |
Mortgage History
| Date | Status | Borrower | Loan Amount |
|---|---|---|---|
| Open | Tulloch Winston | $525,000 | |
| Closed | Tulloch Winston | $525,000 | |
| Previous Owner | Robertson Gene C | $150,000 | |
| Previous Owner | Langlais Doris L | $113,650 | |
| Previous Owner | Langlais Doris L | $122,400 | |
| Previous Owner | Mcguire Helen M | $139,000 | |
| Previous Owner | Mcguire Helen M | $114,682 |
Property History
| Date | Event | Price | Change | Sq Ft Price |
|---|---|---|---|---|
| 07/31/2020 07/31/20 | Sold | $228,000 | -1.9% | $197 / Sq Ft |
| 06/06/2020 06/06/20 | Pending | -- | -- | -- |
| 06/03/2020 06/03/20 | For Sale | $232,500 | -- | $201 / Sq Ft |
Tax History Compared to Growth
Tax History
| Year | Tax Paid | Tax Assessment Tax Assessment Total Assessment is a certain percentage of the fair market value that is determined by local assessors to be the total taxable value of land and additions on the property. | Land | Improvement |
|---|---|---|---|---|
| 2023 | $3,758 | $189,687 | $0 | $0 |
| 2022 | $3,497 | $184,162 | $0 | $0 |
| 2021 | $3,418 | $178,798 | $53,600 | $125,198 |
| 2020 | $3,966 | $171,506 | $50,600 | $120,906 |
| 2019 | $2,755 | $136,257 | $0 | $0 |
| 2018 | $2,658 | $133,716 | $0 | $0 |
| 2017 | $2,561 | $130,966 | $0 | $0 |
| 2016 | $2,523 | $128,272 | $0 | $0 |
| 2015 | $2,531 | $127,380 | $0 | $0 |
| 2014 | $2,374 | $126,369 | $0 | $0 |
Agents Affiliated with this Home
-
Robert Berube

Seller's Agent in 2020
Robert Berube
Realty Executives
(352) 446-9969
26 in this area
64 Total Sales
-
Melissa Huennekens

Buyer's Agent in 2020
Melissa Huennekens
Realty Executives
(352) 817-7975
79 in this area
216 Total Sales
Map
Source: Stellar MLS
MLS Number: G5029900
APN: 6711-001-000
- 8850 SE 167th Mayfield Place
- 8456 SE 164th Place
- 16374 SE 88th Ave
- 8932 SE 168th Sedgwick Place
- 16751 SE 84th Colerain Cir
- 8352 SE 168th Trinity Place
- 16357 SE 88th Ct
- 16380 SE 84th Ct
- 16380 SE 83rd Ct
- 16841 SE 84th Colerain Cir
- 8664 SE 162nd St
- 8235 SE Highway 42
- 9181 SE 166th Sprung Ln
- 9224 SE 167th Ford St
- 8781 SE 161st Place
- 8797 SE 161st Place
- 8160 SE 164th Place
- 8335 SE 162nd Place
- 16827 SE 92nd Lance Ct
- 8201 SE 169th Palownia Loop
- 8615 SE 166th Martin Ln
- 8625 SE 166th Martin Ln
- 8625 Se Ln
- 8635 SE 166th Martin Ln
- 8600 SE 166th Martin Ln
- 8610 SE 166th Birchbrook Loop
- 8620 SE 166th Birchbrook Loop
- 8647 SE 166th Birchbrook Loop
- 8637 SE 166th Birchbrook Loop
- 8657 SE 166th Birchbrook Loop
- 8630 SE 166th Birchbrook Loop
- 8667 SE 166th Birchbrook Loop
- 16595 SE 85th Langham Ct
- 8640 SE 166th Birchbrook Loop
- 16575 SE 85th Langham Ct
- 8650 SE 166th Birchbrook Loop
- 8677 SE 166th Birchbrook Loop
- 16615 SE 85th Langham Ct
- 8660 SE 166th Birchbrook Loop
