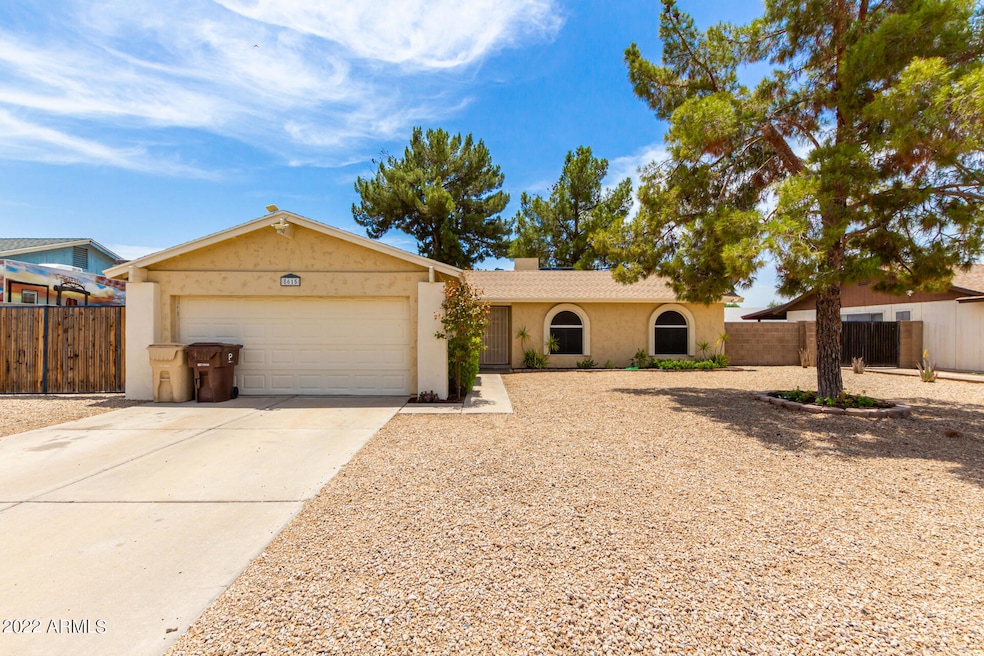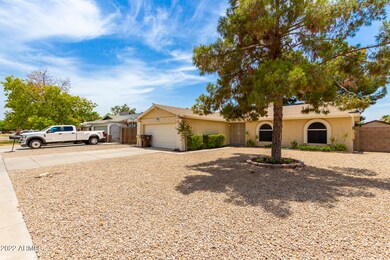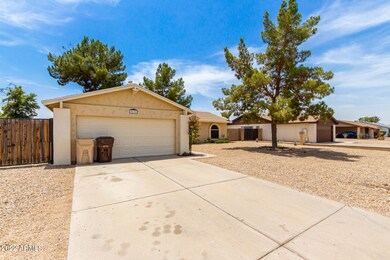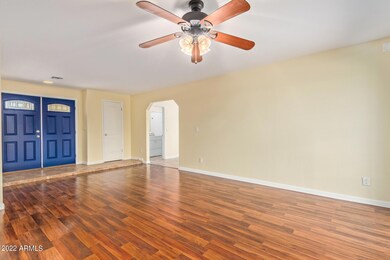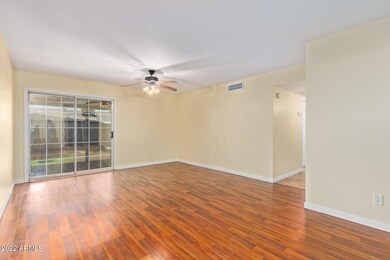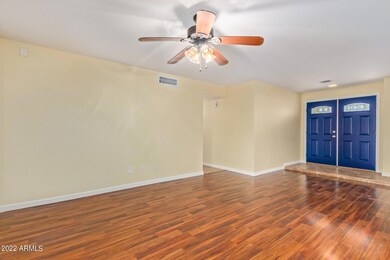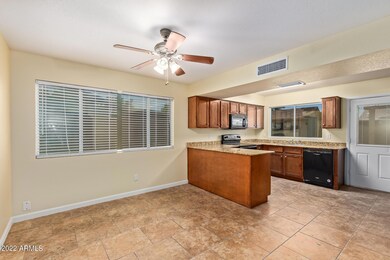
8615 W Lawrence Ln Peoria, AZ 85345
Highlights
- RV Gated
- No HOA
- 2 Car Direct Access Garage
- Granite Countertops
- Covered patio or porch
- Eat-In Kitchen
About This Home
As of October 2022A lovely turn-key home is now on the market! Displaying a 2-car garage, an RV gate, and a large front yard. Offering a welcoming interior w/wood-look floors, a soothing palette, and sliding doors to the backyard. Receive your guests in the bright living room. Continue into the eat-in kitchen to find built-in appliances, wood cabinets, and gleaming granite counters. The main retreat includes a custom closet and private bathroom for added comfort. The washer and dryer are included! Enjoy relaxing afternoons under the covered patio in the large backyard w/a mature shade tree and a shed for your extra belongings! NO HOA! It is conveniently located near parks, shopping spots, and more! The search is finally over! Get an appointment now!
Last Agent to Sell the Property
Michael Searcy
eXp Realty License #BR681537000 Listed on: 07/13/2022
Co-Listed By
Kandis Rausch
eXp Realty License #SA699659000
Home Details
Home Type
- Single Family
Est. Annual Taxes
- $844
Year Built
- Built in 1987
Lot Details
- 8,015 Sq Ft Lot
- Block Wall Fence
- Grass Covered Lot
Parking
- 2 Car Direct Access Garage
- Garage Door Opener
- RV Gated
Home Design
- Wood Frame Construction
- Composition Roof
- Stucco
Interior Spaces
- 1,288 Sq Ft Home
- 1-Story Property
- Ceiling height of 9 feet or more
- Ceiling Fan
- Double Pane Windows
- Solar Screens
Kitchen
- Eat-In Kitchen
- Built-In Microwave
- Granite Countertops
Flooring
- Laminate
- Tile
Bedrooms and Bathrooms
- 3 Bedrooms
- 2 Bathrooms
Accessible Home Design
- No Interior Steps
Outdoor Features
- Covered patio or porch
- Outdoor Storage
Schools
- Cotton Boll Elementary And Middle School
- Raymond S. Kellis High School
Utilities
- Central Air
- Heating Available
- High Speed Internet
- Cable TV Available
Community Details
- No Home Owners Association
- Association fees include no fees
- Built by DAVE BROWN
- Westgreen Estates 6 Subdivision
Listing and Financial Details
- Tax Lot 110
- Assessor Parcel Number 142-34-114
Ownership History
Purchase Details
Home Financials for this Owner
Home Financials are based on the most recent Mortgage that was taken out on this home.Purchase Details
Home Financials for this Owner
Home Financials are based on the most recent Mortgage that was taken out on this home.Purchase Details
Home Financials for this Owner
Home Financials are based on the most recent Mortgage that was taken out on this home.Purchase Details
Home Financials for this Owner
Home Financials are based on the most recent Mortgage that was taken out on this home.Purchase Details
Home Financials for this Owner
Home Financials are based on the most recent Mortgage that was taken out on this home.Purchase Details
Home Financials for this Owner
Home Financials are based on the most recent Mortgage that was taken out on this home.Purchase Details
Purchase Details
Home Financials for this Owner
Home Financials are based on the most recent Mortgage that was taken out on this home.Purchase Details
Home Financials for this Owner
Home Financials are based on the most recent Mortgage that was taken out on this home.Similar Homes in the area
Home Values in the Area
Average Home Value in this Area
Purchase History
| Date | Type | Sale Price | Title Company |
|---|---|---|---|
| Warranty Deed | $355,000 | Landmark Title | |
| Warranty Deed | $130,000 | Pioneer Title Agency Inc | |
| Warranty Deed | $88,000 | Pioneer Title Agency Inc | |
| Quit Claim Deed | -- | Pioneer Title Agency Inc | |
| Interfamily Deed Transfer | -- | Security Title Agency | |
| Cash Sale Deed | $46,500 | Security Title Agency | |
| Trustee Deed | $55,613 | None Available | |
| Joint Tenancy Deed | -- | First Southwestern Title | |
| Trustee Deed | -- | -- |
Mortgage History
| Date | Status | Loan Amount | Loan Type |
|---|---|---|---|
| Open | $344,350 | New Conventional | |
| Previous Owner | $142,547 | New Conventional | |
| Previous Owner | $130,200 | New Conventional | |
| Previous Owner | $127,645 | FHA | |
| Previous Owner | $66,000 | New Conventional | |
| Previous Owner | $46,994 | Purchase Money Mortgage | |
| Previous Owner | $218,782 | Unknown | |
| Previous Owner | $30,000 | Credit Line Revolving | |
| Previous Owner | $124,200 | Fannie Mae Freddie Mac | |
| Previous Owner | $200,000 | Credit Line Revolving | |
| Previous Owner | $93,200 | FHA |
Property History
| Date | Event | Price | Change | Sq Ft Price |
|---|---|---|---|---|
| 10/14/2022 10/14/22 | Sold | $355,000 | -2.7% | $276 / Sq Ft |
| 09/11/2022 09/11/22 | Price Changed | $365,000 | -5.2% | $283 / Sq Ft |
| 08/12/2022 08/12/22 | Price Changed | $385,000 | -3.3% | $299 / Sq Ft |
| 07/13/2022 07/13/22 | For Sale | $398,000 | +206.2% | $309 / Sq Ft |
| 03/14/2014 03/14/14 | Sold | $130,000 | -3.6% | $101 / Sq Ft |
| 02/04/2014 02/04/14 | Pending | -- | -- | -- |
| 02/02/2014 02/02/14 | For Sale | $134,900 | -- | $105 / Sq Ft |
Tax History Compared to Growth
Tax History
| Year | Tax Paid | Tax Assessment Tax Assessment Total Assessment is a certain percentage of the fair market value that is determined by local assessors to be the total taxable value of land and additions on the property. | Land | Improvement |
|---|---|---|---|---|
| 2025 | $1,112 | $10,498 | -- | -- |
| 2024 | $805 | $9,998 | -- | -- |
| 2023 | $805 | $25,330 | $5,060 | $20,270 |
| 2022 | $788 | $19,510 | $3,900 | $15,610 |
| 2021 | $844 | $17,600 | $3,520 | $14,080 |
| 2020 | $852 | $16,330 | $3,260 | $13,070 |
| 2019 | $824 | $14,620 | $2,920 | $11,700 |
| 2018 | $797 | $13,470 | $2,690 | $10,780 |
| 2017 | $797 | $11,350 | $2,270 | $9,080 |
| 2016 | $789 | $10,930 | $2,180 | $8,750 |
| 2015 | $736 | $8,910 | $1,780 | $7,130 |
Agents Affiliated with this Home
-
M
Seller's Agent in 2022
Michael Searcy
eXp Realty
-
K
Seller Co-Listing Agent in 2022
Kandis Rausch
eXp Realty
-
Melissa Stull

Buyer's Agent in 2022
Melissa Stull
Renters Warehouse Arizona, LLC
(623) 910-1901
10 Total Sales
-
D
Seller's Agent in 2014
Douglas Hynes
HomeSmart
-
B
Buyer's Agent in 2014
Benjamin Dusan
HomeSmart
Map
Source: Arizona Regional Multiple Listing Service (ARMLS)
MLS Number: 6438174
APN: 142-34-114
- 8703 W Golden Ln
- 8645 W Olive Ave Unit K
- 8625 W Olive Ave
- 8609 W Eva St
- 8626 W Las Palmaritas Dr
- 9317 N 85th Dr
- 8945 W Butler Dr
- 8738 W Griswold Rd
- 9009 W Butler Dr
- 8940 W Olive Ave Unit 39
- 8940 W Olive Ave Unit 134
- 8385 W Vogel Ave
- 9566 N 83rd Dr
- 8555 W Purdue Ave
- 8259 W Carol Ave
- 9534 N 82nd Ln
- 8738 W Mountain View Rd
- 9527 N 82nd Ln
- 9501 N 82nd Ave
- 8058 W Caron Dr
