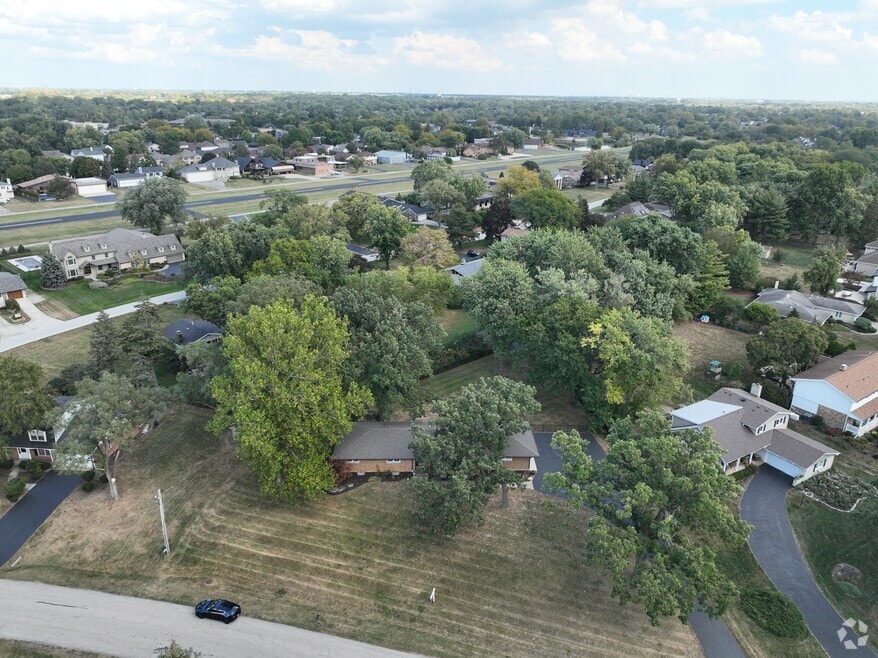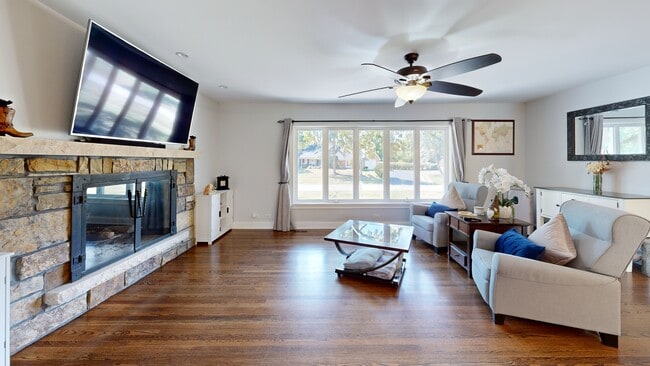
8615 Washington St Downers Grove, IL 60516
Estimated payment $3,280/month
Highlights
- Airport or Runway
- 0.61 Acre Lot
- Landscaped Professionally
- Prairieview Elementary School Rated A-
- Open Floorplan
- Community Lake
About This Home
Beautifully updated Ranch house in Brookeridge Aero Community with Open Concept, fully updated kitchen, stamped concrete patio and walkway, fenced in back yard, with 2 car garage on a nicely wooded lot. 3/4 finished Basement with bedroom, office, rec room and laundry. House is in Excellent move in ready condition
Listing Agent
eXp Realty Brokerage Phone: (630) 835-1235 License #475171005 Listed on: 09/27/2025

Open House Schedule
-
Saturday, October 18, 202512:00 to 3:00 pm10/18/2025 12:00:00 PM +00:0010/18/2025 3:00:00 PM +00:00Add to Calendar
-
Sunday, October 19, 202512:00 to 3:00 pm10/19/2025 12:00:00 PM +00:0010/19/2025 3:00:00 PM +00:00Add to Calendar
Home Details
Home Type
- Single Family
Est. Annual Taxes
- $8,180
Year Built
- Built in 1957 | Remodeled in 2016
Lot Details
- 0.61 Acre Lot
- Lot Dimensions are 207x245x177x86
- Landscaped Professionally
- Paved or Partially Paved Lot
- Wooded Lot
HOA Fees
- $6 Monthly HOA Fees
Parking
- 2 Car Garage
- Driveway
Home Design
- Ranch Style House
- Brick Exterior Construction
- Asphalt Roof
- Concrete Perimeter Foundation
Interior Spaces
- 1,500 Sq Ft Home
- Open Floorplan
- Ceiling Fan
- Wood Burning Fireplace
- Window Screens
- Family Room
- Living Room with Fireplace
- Formal Dining Room
- Lower Floor Utility Room
- Storage Room
- Utility Room with Study Area
- Wood Flooring
- Carbon Monoxide Detectors
Kitchen
- Range
- Microwave
- Dishwasher
- Granite Countertops
Bedrooms and Bathrooms
- 5 Bedrooms
- 5 Potential Bedrooms
- Bathroom on Main Level
Laundry
- Laundry Room
- Dryer
- Washer
Basement
- Basement Fills Entire Space Under The House
- Sump Pump
- Finished Basement Bathroom
Outdoor Features
- Deck
- Shed
Location
- Property is near a park
Schools
- Elizabeth Ide Elementary School
- Lakeview Junior High School
- South High School
Utilities
- Forced Air Heating and Cooling System
- Heating System Uses Natural Gas
- Well
- Water Softener is Owned
- TV Antenna
Listing and Financial Details
- Homeowner Tax Exemptions
Community Details
Overview
- Brookeridge Subdivision, Ranch Floorplan
- Community Lake
Amenities
- Airport or Runway
Map
Home Values in the Area
Average Home Value in this Area
Tax History
| Year | Tax Paid | Tax Assessment Tax Assessment Total Assessment is a certain percentage of the fair market value that is determined by local assessors to be the total taxable value of land and additions on the property. | Land | Improvement |
|---|---|---|---|---|
| 2024 | $8,180 | $152,205 | $74,351 | $77,854 |
| 2023 | $7,840 | $139,920 | $68,350 | $71,570 |
| 2022 | $7,578 | $135,060 | $65,970 | $69,090 |
| 2021 | $6,920 | $133,520 | $65,220 | $68,300 |
| 2020 | $6,756 | $130,070 | $63,930 | $66,140 |
| 2019 | $6,527 | $124,800 | $61,340 | $63,460 |
| 2018 | $6,423 | $120,670 | $61,050 | $59,620 |
| 2017 | $6,176 | $116,120 | $58,750 | $57,370 |
| 2016 | $5,868 | $110,820 | $56,070 | $54,750 |
| 2015 | $5,781 | $104,260 | $52,750 | $51,510 |
| 2014 | $5,632 | $100,560 | $51,290 | $49,270 |
| 2013 | $5,723 | $100,090 | $51,050 | $49,040 |
Property History
| Date | Event | Price | List to Sale | Price per Sq Ft | Prior Sale |
|---|---|---|---|---|---|
| 10/15/2025 10/15/25 | For Sale | $489,000 | +63.0% | $326 / Sq Ft | |
| 03/31/2016 03/31/16 | Off Market | $300,000 | -- | -- | |
| 03/29/2016 03/29/16 | Sold | $300,000 | -6.0% | $200 / Sq Ft | View Prior Sale |
| 01/26/2016 01/26/16 | Pending | -- | -- | -- | |
| 10/16/2015 10/16/15 | Price Changed | $319,250 | -3.0% | $213 / Sq Ft | |
| 08/24/2015 08/24/15 | Price Changed | $329,250 | -0.1% | $220 / Sq Ft | |
| 07/10/2015 07/10/15 | Price Changed | $329,500 | -0.1% | $220 / Sq Ft | |
| 06/24/2015 06/24/15 | Price Changed | $329,900 | -3.0% | $220 / Sq Ft | |
| 05/14/2015 05/14/15 | Price Changed | $340,000 | -2.8% | $227 / Sq Ft | |
| 04/21/2015 04/21/15 | Price Changed | $349,900 | 0.0% | $233 / Sq Ft | |
| 01/07/2015 01/07/15 | For Sale | $350,000 | -- | $233 / Sq Ft |
Purchase History
| Date | Type | Sale Price | Title Company |
|---|---|---|---|
| Warranty Deed | $300,000 | Fidelity National Title | |
| Executors Deed | $357,500 | First American Title Ins Co |
Mortgage History
| Date | Status | Loan Amount | Loan Type |
|---|---|---|---|
| Open | $244,200 | FHA | |
| Previous Owner | $286,000 | Fannie Mae Freddie Mac |
About the Listing Agent

As an agent who is an expert in this local area, Kris Jepsen brings a wealth of knowledge and expertise about buying and selling real estate here. It is not the same everywhere, so you need someone you can trust for up-to-date information. He is eager to serve you. Here are some of the things I can do for you:
Find Your Next Home
You need someone who knows this area inside and out! Kris can work with you to find the right home at the right price for you, including all the
Kris' Other Listings
Source: Midwest Real Estate Data (MRED)
MLS Number: 12481505
APN: 09-32-309-002
- 8620 Washington St
- 2221 Donegal Dr
- 960 86th St
- 607 Berkshire Ct
- 8825 Robert Rd
- 8937 Tara Hill Rd
- 454 Andrus Rd
- 8511 Kearney Rd
- 1133 Central Ave
- 8557 Sandalwood Dr
- 2845 87th St
- 8428 Creekside Ln
- 8826 Carlisle Ct
- 8250 Lemont Rd
- 2611 Woodmere Dr Unit 24
- 8240 Lemont Rd
- 2667 Woodmere Dr Unit 44
- 8547 Harvest Ln
- 8100 Woodglen Ln Unit 204
- 1340 83rd St
- 2625 83rd St
- 2305 Sokol
- 2345 Sokol Ct
- 1905 Plainfield Rd Unit C
- 1526 Lakeview Dr
- 550 W 75th St Unit 101
- 7450 Webster St
- 7825 Darien Lake Dr Unit 7825
- 7461 Blackburn Ave Unit 201
- 550 75th St Unit 101
- 7330 Fairmount Ave
- 500 74th St Unit 102
- 521 73rd St Unit 105
- 3 Tower Ct Unit 8
- 2 Tower Ct Unit 10
- 7333 Grand Ave Unit 203
- 8057 Mason Ln Unit ID1285020P
- 7816 Woodward Ave Unit 404G
- 7725 Woodward Ave Unit 2S
- 7730 Wildwood Ct Unit 2N





