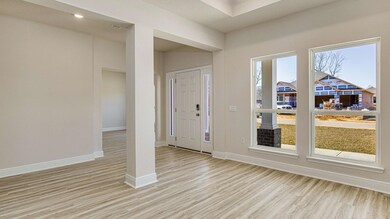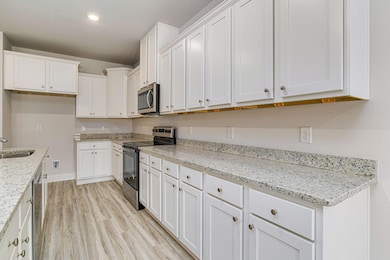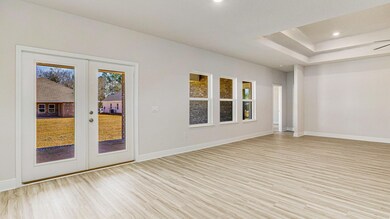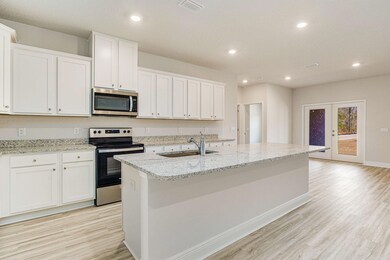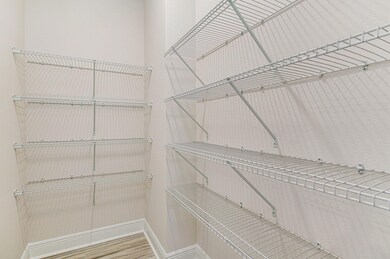
8616 Bluebell St Milton, FL 32583
Estimated payment $3,058/month
Highlights
- Craftsman Architecture
- Covered patio or porch
- Breakfast Room
- Home Office
- Walk-In Pantry
- 2 Car Attached Garage
About This Home
Builder will pay all Closing Costs, ask us about our current rates!
The spacious McKenzie is a best seller with 9 ft. ceilings, stunning open design, trey ceilings, & a spacious 11 X 23 covered back patio. Kitchen features stainless steel appliances, large island bar, corner walk in pantry, & breakfast nook. Gorgeous Stone in the kitchen & baths. Upgraded carpet in the bedrooms & Engineered Vinyl Plank flooring in the rest of the home. The latest in upscale luxury flooring for an impeccable look throughout. Bedroom 1 features a trey ceiling, a beautiful adjoining bath with a ''separate shower, garden tub, double vanity'' & a nice study/flex room which is GREAT for a home office, or den. Lg. Lot Amazing Curb Appeal & a hard to find.
Listing Agent
DR Horton Realty of Northwest Florida LLC License #3268245 Listed on: 04/02/2025

Home Details
Home Type
- Single Family
Year Built
- Built in 2025
Lot Details
- 0.25 Acre Lot
- Interior Lot
HOA Fees
- $25 Monthly HOA Fees
Parking
- 2 Car Attached Garage
- Automatic Garage Door Opener
Home Design
- Craftsman Architecture
- Brick Exterior Construction
- Dimensional Roof
Interior Spaces
- 3,129 Sq Ft Home
- 1-Story Property
- Coffered Ceiling
- Tray Ceiling
- Recessed Lighting
- Double Pane Windows
- Family Room
- Breakfast Room
- Dining Room
- Home Office
- Fire and Smoke Detector
Kitchen
- Breakfast Bar
- Walk-In Pantry
- Electric Oven or Range
- Induction Cooktop
- Microwave
- Dishwasher
- Kitchen Island
- Disposal
Flooring
- Wall to Wall Carpet
- Vinyl
Bedrooms and Bathrooms
- 5 Bedrooms
- Split Bedroom Floorplan
- 3 Full Bathrooms
Laundry
- Laundry Room
- Exterior Washer Dryer Hookup
Outdoor Features
- Covered patio or porch
Schools
- East Milton Elementary School
- King Middle School
- Milton High School
Utilities
- Central Heating and Cooling System
- Electric Water Heater
- Septic Tank
Community Details
- Association fees include management
- Plantation Woods Subdivision
- The community has rules related to covenants
Listing and Financial Details
- Assessor Parcel Number New Construction
Map
Home Values in the Area
Average Home Value in this Area
Property History
| Date | Event | Price | Change | Sq Ft Price |
|---|---|---|---|---|
| 07/18/2025 07/18/25 | Price Changed | $464,900 | 0.0% | $149 / Sq Ft |
| 07/18/2025 07/18/25 | Price Changed | $464,900 | -1.1% | $149 / Sq Ft |
| 07/08/2025 07/08/25 | Price Changed | $469,900 | 0.0% | $150 / Sq Ft |
| 07/08/2025 07/08/25 | Price Changed | $469,900 | -0.6% | $150 / Sq Ft |
| 05/20/2025 05/20/25 | Price Changed | $472,900 | 0.0% | $151 / Sq Ft |
| 05/20/2025 05/20/25 | For Sale | $472,900 | -0.6% | $151 / Sq Ft |
| 04/21/2025 04/21/25 | Price Changed | $475,900 | +0.6% | $152 / Sq Ft |
| 04/16/2025 04/16/25 | Price Changed | $472,900 | +0.6% | $151 / Sq Ft |
| 04/02/2025 04/02/25 | For Sale | $469,900 | -- | $150 / Sq Ft |
Similar Homes in Milton, FL
Source: Emerald Coast Association of REALTORS®
MLS Number: 972847
- 5221 Gaineswood Dr
- 5426 Cox Rd
- 8604 Tarsus Dr
- 9434 Cornfield Way
- 7913 Majestic Cypress Dr
- 5105 Nimitz Rd
- 5049 Canal St Unit D
- 9336 Tara Cir
- 6732 Berryhill St
- 6901 Cross St
- 6521 College Dr
- 4444 Piedmont Way
- 5367 Locklin Ave
- 4407 Wilmington Way
- 6870 Trailride N
- 4473 Fort Sumter Rd
- 6435 Open Rose Dr Unit 6435 Open Rose
- 6475 Willow Tree Ct
- 6436 Highway 90
- 4378 Jitterbug St

