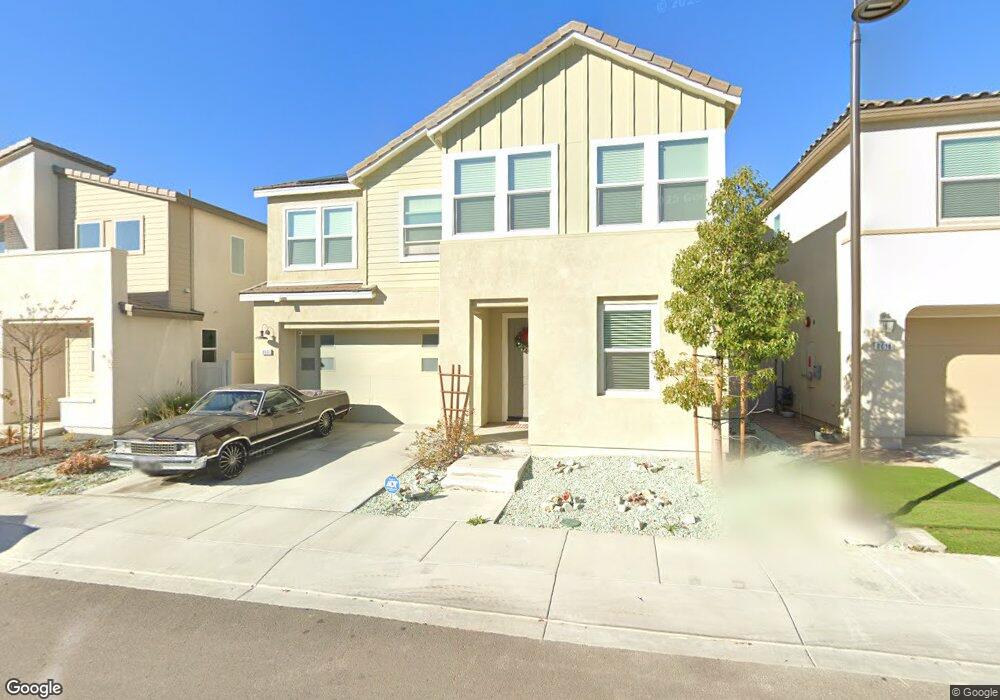8616 Chaparral Way Santee, CA 92071
East Elliott NeighborhoodEstimated Value: $990,712 - $1,135,000
4
Beds
3
Baths
2,147
Sq Ft
$490/Sq Ft
Est. Value
About This Home
This home is located at 8616 Chaparral Way, Santee, CA 92071 and is currently estimated at $1,051,678, approximately $489 per square foot. 8616 Chaparral Way is a home located in San Diego County with nearby schools including Carlton Oaks Elementary School and West Hills High School.
Ownership History
Date
Name
Owned For
Owner Type
Purchase Details
Closed on
Oct 6, 2023
Sold by
Dorsey Robert E and Dorsey Deona C
Bought by
Candido Matthew and Bender Molly
Current Estimated Value
Home Financials for this Owner
Home Financials are based on the most recent Mortgage that was taken out on this home.
Original Mortgage
$69,750
Outstanding Balance
$68,394
Interest Rate
7.18%
Mortgage Type
New Conventional
Estimated Equity
$983,284
Purchase Details
Closed on
Feb 5, 2019
Sold by
Tri Pointe Homes Inc
Bought by
Dorsey Robert E and Dorsey Deona C
Home Financials for this Owner
Home Financials are based on the most recent Mortgage that was taken out on this home.
Original Mortgage
$665,750
Interest Rate
3.75%
Mortgage Type
VA
Create a Home Valuation Report for This Property
The Home Valuation Report is an in-depth analysis detailing your home's value as well as a comparison with similar homes in the area
Home Values in the Area
Average Home Value in this Area
Purchase History
| Date | Buyer | Sale Price | Title Company |
|---|---|---|---|
| Candido Matthew | $930,000 | Wfg National Title | |
| Dorsey Robert E | $666,000 | Fntg Builder Services |
Source: Public Records
Mortgage History
| Date | Status | Borrower | Loan Amount |
|---|---|---|---|
| Open | Candido Matthew | $69,750 | |
| Previous Owner | Dorsey Robert E | $665,750 |
Source: Public Records
Tax History Compared to Growth
Tax History
| Year | Tax Paid | Tax Assessment Tax Assessment Total Assessment is a certain percentage of the fair market value that is determined by local assessors to be the total taxable value of land and additions on the property. | Land | Improvement |
|---|---|---|---|---|
| 2025 | $12,664 | $948,599 | $448,829 | $499,770 |
| 2024 | $12,664 | $930,000 | $440,029 | $489,971 |
| 2023 | $8,109 | $713,816 | $337,742 | $376,074 |
| 2022 | $8,066 | $699,820 | $331,120 | $368,700 |
| 2021 | $7,992 | $686,099 | $324,628 | $361,471 |
| 2020 | $7,914 | $679,065 | $321,300 | $357,765 |
| 2019 | $5,048 | $426,643 | $79,643 | $347,000 |
Source: Public Records
Map
Nearby Homes
- 8532 Carlton Oaks Dr
- 8447 Carlton Oaks Dr
- 9219 Inverness Rd
- 8069 Mission George Rd Unit 1
- 34 Via Sovana
- 8530 Cherub Ct
- 9336 Carlton Hills Blvd
- 8732 Crossway Ct Unit 33
- 8301 Mission Gorge Rd Unit 286
- 8301 Mission Gorge Rd Unit 274
- 8301 Mission Gorge Rd Unit 169
- 8301 Mission Gorge Rd
- 8301 Mission Gorge Rd Unit 253
- 8301 Mission Gorge Rd Unit 248
- 8301 Mission Gorge Rd Unit 154
- 8301 Mission Gorge Rd Unit 208
- 8301 Mission Gorge Rd Unit 331
- 8301 Mission Gorge Rd Unit 282
- 7827 Rancho Fanita Dr Unit H
- 19 Carribean Way
- 8509 Goldfield Ln
- 8608 Chaparral Way
- 8602 Chaparral Way
- 8605 Boulder Vista
- 8610 Chaparral Way
- 8606 Chaparral Way
- 8505 Sandstone Place
- 8501 Starling Ln
- 8605 Chaparral Way
- 8612 Chaparral Way
- 8620 Chaparral Way
- 8508 Sandstone Place
- 8504 Sandstone Place
- 8505 Starling Ln
- 8504 Sandstone Place
- 8607 Chaparral Way
- 8504 Starling Ln
- 8508 Meadow Lark Ln
- 8621 Chaparral Way
- 8616 Chaparral Way
