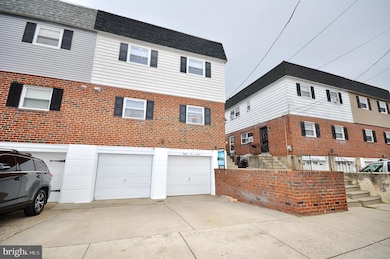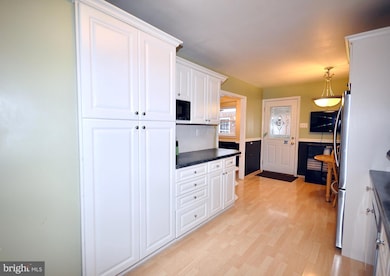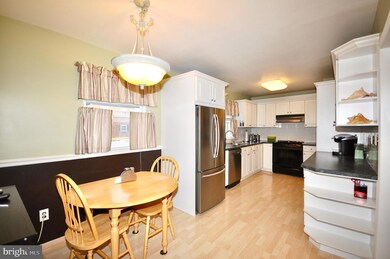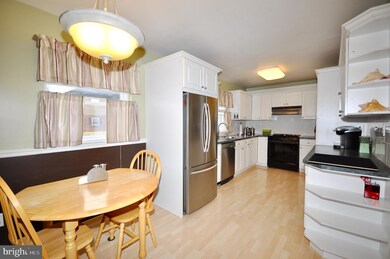
8616 Colony Dr Philadelphia, PA 19152
Pennypack NeighborhoodEstimated Value: $359,000 - $422,000
Highlights
- Straight Thru Architecture
- 1 Fireplace
- Eat-In Kitchen
- Attic
- No HOA
- Back, Front, and Side Yard
About This Home
As of March 2022Amazing 4 bedroom, 2.5 bathroom 2 story twin beautifully done in Northeast Philadelphia. Park in one of the 2 driveway spots, then enter into a large living room with 2 coat closets, wall-to-wall carpets, and a huge picture window. Take a look at the newer & large eat-in kitchen with loads of cabinets, and lots of counter space. Their is a breakfast area with chair molding and an exit to the side walkway. A formal dining room with a classy chandelier, chairrail, and just steps from a brand new powder room and entrance to the stairs for the finshed walkout basement/family room. The 2nd floor has 4 bedrooms, all large and loaded with closets. The Master bedroom is 200+ sq feet & has 2 walk-in closets plus a super full bath. A top-notch hall bath completely tiled with high-end touches. The basement has an awesome family room with a gas fireplace, wall-to-wall carpets & a new, custom kitchenette & an exit to the rear fenced-in yard. There is a very large laundry room, and a 2 car garage partially closed to make a great home office or could easily be converted back. A MUST-SEE!
Townhouse Details
Home Type
- Townhome
Est. Annual Taxes
- $2,007
Year Built
- Built in 1972
Lot Details
- 2,243 Sq Ft Lot
- Lot Dimensions are 30x75
- Back, Front, and Side Yard
- Property is in good condition
Home Design
- Semi-Detached or Twin Home
- Straight Thru Architecture
- Brick Exterior Construction
- Concrete Perimeter Foundation
Interior Spaces
- 2,200 Sq Ft Home
- Property has 2 Levels
- 1 Fireplace
- Family Room
- Living Room
- Dining Room
- Attic
Kitchen
- Eat-In Kitchen
- Built-In Range
- Dishwasher
Flooring
- Wall to Wall Carpet
- Tile or Brick
- Vinyl
Bedrooms and Bathrooms
- 4 Bedrooms
- En-Suite Primary Bedroom
Finished Basement
- Basement Fills Entire Space Under The House
- Laundry in Basement
Parking
- Driveway
- On-Street Parking
Outdoor Features
- Patio
- Exterior Lighting
Utilities
- Forced Air Heating and Cooling System
- 100 Amp Service
- Natural Gas Water Heater
Community Details
- No Home Owners Association
- Philadelphia Subdivision
Listing and Financial Details
- Tax Lot 190
- Assessor Parcel Number 571284009
Ownership History
Purchase Details
Home Financials for this Owner
Home Financials are based on the most recent Mortgage that was taken out on this home.Purchase Details
Similar Homes in Philadelphia, PA
Home Values in the Area
Average Home Value in this Area
Purchase History
| Date | Buyer | Sale Price | Title Company |
|---|---|---|---|
| Oakman Carmella M | $376,000 | Go Abstract Services | |
| Fernandez Vincente | -- | -- |
Mortgage History
| Date | Status | Borrower | Loan Amount |
|---|---|---|---|
| Open | Oakman Carmella M | $296,000 |
Property History
| Date | Event | Price | Change | Sq Ft Price |
|---|---|---|---|---|
| 03/30/2022 03/30/22 | Sold | $376,000 | -1.0% | $171 / Sq Ft |
| 02/06/2022 02/06/22 | Pending | -- | -- | -- |
| 02/06/2022 02/06/22 | Price Changed | $379,900 | +8.6% | $173 / Sq Ft |
| 01/28/2022 01/28/22 | For Sale | $349,900 | -- | $159 / Sq Ft |
Tax History Compared to Growth
Tax History
| Year | Tax Paid | Tax Assessment Tax Assessment Total Assessment is a certain percentage of the fair market value that is determined by local assessors to be the total taxable value of land and additions on the property. | Land | Improvement |
|---|---|---|---|---|
| 2025 | $3,749 | $331,500 | $66,300 | $265,200 |
| 2024 | $3,749 | $331,500 | $66,300 | $265,200 |
| 2023 | $3,749 | $267,800 | $53,560 | $214,240 |
| 2022 | $2,396 | $222,800 | $53,560 | $169,240 |
| 2021 | $3,026 | $0 | $0 | $0 |
| 2020 | $3,026 | $0 | $0 | $0 |
| 2019 | $2,850 | $0 | $0 | $0 |
| 2018 | $2,744 | $0 | $0 | $0 |
| 2017 | $2,744 | $0 | $0 | $0 |
| 2016 | $2,289 | $0 | $0 | $0 |
| 2015 | $2,224 | $0 | $0 | $0 |
| 2014 | -- | $196,000 | $46,435 | $149,565 |
| 2012 | -- | $24,288 | $2,966 | $21,322 |
Agents Affiliated with this Home
-
Robert Sulecki

Seller's Agent in 2022
Robert Sulecki
Exceed Realty
(215) 603-1004
2 in this area
111 Total Sales
-
Annamaria DePalma

Buyer's Agent in 2022
Annamaria DePalma
EXP Realty, LLC
(215) 490-2992
2 in this area
44 Total Sales
Map
Source: Bright MLS
MLS Number: PAPH2073648
APN: 571284009
- 2759 Axe Factory Rd
- 2766 Clayton St
- 2934 Walnut Hill St
- 8718 Hargrave St
- 2619 Tolbut St
- 4R & 6 Old Ashton Rd
- 3013 Welsh Rd
- 2948 Joey Dr
- 8810 Danbury St
- 2950 Joey Dr
- 3100 Welsh Rd
- 2740 Welsh Rd
- 2831 Sebring Rd
- 8824 Dewees St
- 8148 Brous Ave
- 2738 Maxwell St
- 3114 Welsh Rd
- 8223 Colfax St
- 2847 Shipley Rd
- 10 Shipley Place
- 8616 Colony Dr
- 8614 Colony Dr
- 8618 Colony Dr
- 8620 Colony Dr
- 8612 Colony Dr
- 2724 Axe Factory Rd
- 8610 Colony Dr
- 2730 Axe Factory Rd
- 8613 Colony Dr
- 8608 Colony Dr
- 2722 Axe Factory Rd
- 8615 Colony Dr
- 8617 Colony Dr
- 8609 Colony Dr
- 2720 Axe Factory Rd
- 8619 Colony Dr
- 2718 Axe Factory Rd
- 8621 Colony Dr
- 8623 Colony Dr
- 8607 Colony Dr






