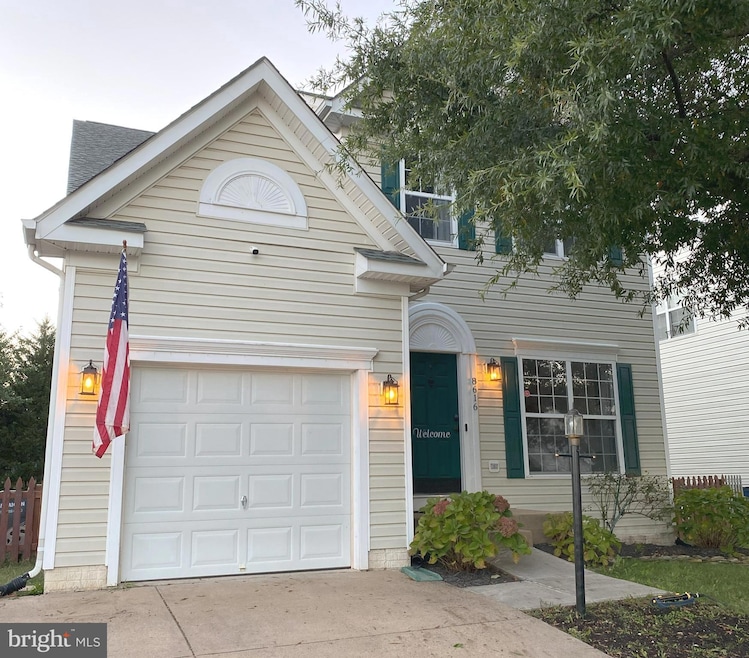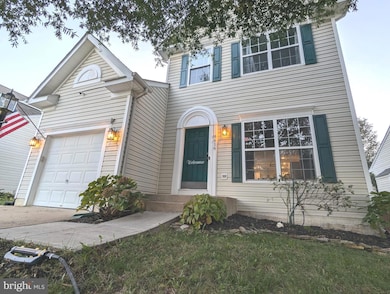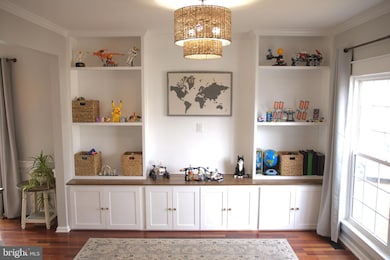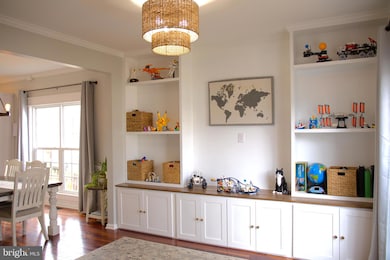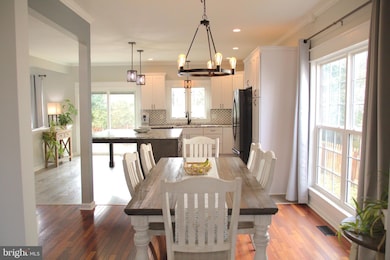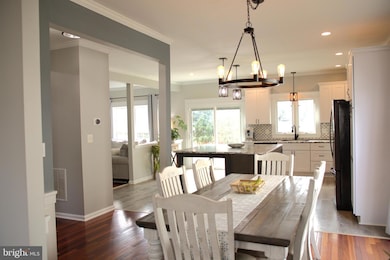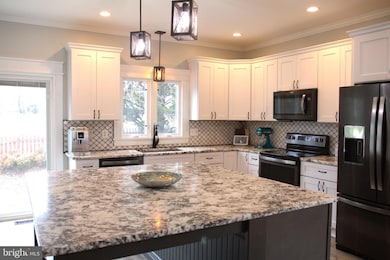8616 Huddersfield Way Bristow, VA 20136
Linton Hall NeighborhoodHighlights
- Eat-In Gourmet Kitchen
- Open Floorplan
- Wood Flooring
- Gainesville Middle School Rated A-
- Colonial Architecture
- Community Pool
About This Home
Fall in love with this beautiful single-family home in the sought after Sheffield Manor community! With nearly 3,000 sq ft, it features 4 spacious bedrooms, 3.5 updated bathrooms, and a stunning kitchen with a large, oversized granite island and stainless steel appliances—perfect for entertaining. The inviting living room includes a custom built in shelf and the fully finished basement boasts a home theater with a 4K projector and surround sound system. Enjoy a stylish owner’s suite remodeled in 2021, updated guest bath (2021) and a convenient upstairs laundry room. The fenced backyard offers both concrete and paver patios, ideal for relaxing or hosting. Recent upgrades include a new HVAC (2021), roof (2019), water heater (2015), and radon system. Residents will also enjoy access to community amenities including a pool, tennis courts, walking trails, and playgrounds. Zoned for Gainesville High and close to shops, restaurants, and commuter routes—this home is a rare rental find in Bristow!
Home Details
Home Type
- Single Family
Est. Annual Taxes
- $5,674
Year Built
- Built in 2002
Lot Details
- 5,009 Sq Ft Lot
- Property is Fully Fenced
- Property is zoned R6
HOA Fees
- $96 Monthly HOA Fees
Parking
- 1 Car Attached Garage
- Front Facing Garage
- Garage Door Opener
- Driveway
Home Design
- Colonial Architecture
- Permanent Foundation
- Architectural Shingle Roof
- Vinyl Siding
Interior Spaces
- Property has 3 Levels
- Open Floorplan
- Bar
- Crown Molding
- Ceiling Fan
- Recessed Lighting
- Family Room Off Kitchen
- Combination Kitchen and Dining Room
- Finished Basement
Kitchen
- Eat-In Gourmet Kitchen
- Stove
- Built-In Microwave
- Dishwasher
- Disposal
Flooring
- Wood
- Carpet
- Luxury Vinyl Plank Tile
Bedrooms and Bathrooms
- 4 Bedrooms
- Walk-In Closet
Laundry
- Laundry on upper level
- Dryer
- Washer
Schools
- Chris Yung Elementary School
- Gainesville Middle School
- Gainesville High School
Utilities
- Central Heating and Cooling System
- Natural Gas Water Heater
Listing and Financial Details
- Residential Lease
- Security Deposit $3,800
- Tenant pays for all utilities, light bulbs/filters/fuses/alarm care
- The owner pays for association fees
- Rent includes common area maintenance
- No Smoking Allowed
- 12-Month Min and 24-Month Max Lease Term
- Available 7/1/25
- $50 Application Fee
- Assessor Parcel Number 7596-13-9937
Community Details
Overview
- Association fees include common area maintenance, management, pool(s), reserve funds, trash
- Sheffield Manor HOA
- Sheffield Manor Subdivision
- Property Manager
Amenities
- Common Area
Recreation
- Community Playground
- Community Pool
Pet Policy
- Pet Deposit $250
- Dogs Allowed
Map
Source: Bright MLS
MLS Number: VAPW2095148
APN: 7596-13-9937
- 8754 Grantham Ct
- 9078 Brewer Creek Place
- 12013 Kemps Landing Cir
- 12012 Sorrel River Way
- 9016 Brewer Creek Place
- 8711 Farnham Way
- 12253 Tulane Falls Dr
- 11914 Rayborn Creek Dr
- 9146 Ribbon Falls Loop
- 9207 Cascade Falls Dr
- 12149 Jennell Dr
- 8623 Airwick Ln
- 12205 Desoto Falls Ct
- 9204 Alvyn Lake Cir
- 9338 Falling Water Dr
- 11897 Benton Lake Rd
- 12503 Maiden Creek Ct
- 12841 Victory Lakes Loop
- 11870 Benton Lake Rd
- 9315 Dawkins Crest Cir
