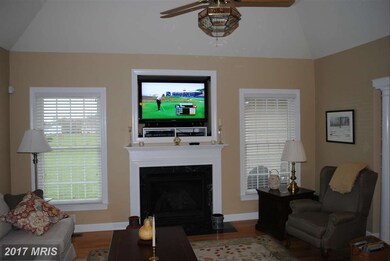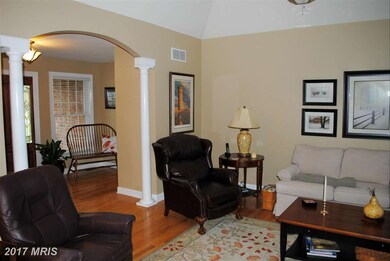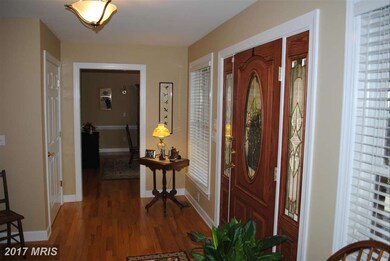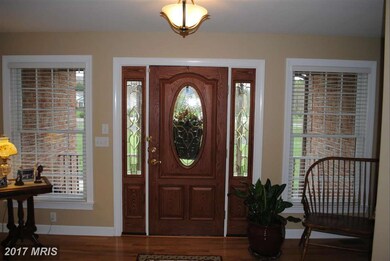
8616 Orchard Dr Chestertown, MD 21620
Highlights
- 1.66 Acre Lot
- Contemporary Architecture
- Wood Flooring
- Open Floorplan
- Cathedral Ceiling
- Attic
About This Home
As of July 2022Truly "move in" ready! Need a workshop? This home has an attached heated/cooled workshop, located just off the oversized garage. Need storage? Plenty of that too with the floored space over the garage. The kitchen is to die for and is open to the family area with tray ceiling and gas fireplace. The split bedroom floor plan is great for having guests. There is even a little sun porch!
Last Agent to Sell the Property
Doug Ashley Realtors, LLC License #29249 Listed on: 04/20/2015
Home Details
Home Type
- Single Family
Est. Annual Taxes
- $4,276
Year Built
- Built in 2004
Lot Details
- 1.66 Acre Lot
- Landscaped
- Corner Lot
- Property is in very good condition
- Property is zoned RR
Parking
- 2 Car Attached Garage
- Garage Door Opener
Home Design
- Contemporary Architecture
- Brick Exterior Construction
- Shingle Roof
Interior Spaces
- Property has 2 Levels
- Open Floorplan
- Chair Railings
- Crown Molding
- Tray Ceiling
- Cathedral Ceiling
- Ceiling Fan
- Recessed Lighting
- Fireplace With Glass Doors
- Double Pane Windows
- Window Treatments
- Palladian Windows
- Window Screens
- Family Room
- Combination Kitchen and Living
- Dining Room
- Workshop
- Sun or Florida Room
- Wood Flooring
- Partial Basement
- Attic
Kitchen
- Stove
- Microwave
- Dishwasher
- Kitchen Island
- Upgraded Countertops
Bedrooms and Bathrooms
- 3 Main Level Bedrooms
- En-Suite Primary Bedroom
- En-Suite Bathroom
Laundry
- Laundry Room
- Dryer
- Washer
Home Security
- Home Security System
- Storm Doors
Outdoor Features
- Patio
Utilities
- Cooling System Utilizes Bottled Gas
- Forced Air Heating System
- Heat Pump System
- Well
- Tankless Water Heater
- Bottled Gas Water Heater
- Water Conditioner is Owned
- Septic Tank
Community Details
- No Home Owners Association
- Orchard Hill Subdivision
Listing and Financial Details
- Tax Lot 57
- Assessor Parcel Number 1504023986
Ownership History
Purchase Details
Home Financials for this Owner
Home Financials are based on the most recent Mortgage that was taken out on this home.Purchase Details
Home Financials for this Owner
Home Financials are based on the most recent Mortgage that was taken out on this home.Purchase Details
Purchase Details
Purchase Details
Similar Homes in Chestertown, MD
Home Values in the Area
Average Home Value in this Area
Purchase History
| Date | Type | Sale Price | Title Company |
|---|---|---|---|
| Deed | $490,000 | Community Title Network | |
| Deed | $335,000 | None Available | |
| Deed | -- | -- | |
| Deed | -- | -- | |
| Deed | $65,000 | -- |
Mortgage History
| Date | Status | Loan Amount | Loan Type |
|---|---|---|---|
| Open | $392,000 | New Conventional | |
| Previous Owner | $281,530 | No Value Available | |
| Previous Owner | $281,530 | Stand Alone Second | |
| Previous Owner | $268,000 | New Conventional |
Property History
| Date | Event | Price | Change | Sq Ft Price |
|---|---|---|---|---|
| 07/28/2022 07/28/22 | Sold | $490,000 | 0.0% | $202 / Sq Ft |
| 06/28/2022 06/28/22 | Pending | -- | -- | -- |
| 06/27/2022 06/27/22 | Price Changed | $490,000 | +3.2% | $202 / Sq Ft |
| 06/24/2022 06/24/22 | For Sale | $475,000 | 0.0% | $196 / Sq Ft |
| 06/20/2022 06/20/22 | Price Changed | $475,000 | +31.9% | $196 / Sq Ft |
| 06/17/2015 06/17/15 | Sold | $360,000 | -2.7% | $149 / Sq Ft |
| 04/20/2015 04/20/15 | Pending | -- | -- | -- |
| 04/20/2015 04/20/15 | For Sale | $369,900 | +10.4% | $153 / Sq Ft |
| 04/29/2013 04/29/13 | Sold | $335,000 | -16.0% | $138 / Sq Ft |
| 02/24/2013 02/24/13 | Pending | -- | -- | -- |
| 08/09/2012 08/09/12 | Price Changed | $399,000 | 0.0% | $165 / Sq Ft |
| 08/09/2012 08/09/12 | For Sale | $399,000 | -6.1% | $165 / Sq Ft |
| 05/16/2012 05/16/12 | Pending | -- | -- | -- |
| 04/11/2012 04/11/12 | For Sale | $425,000 | -- | $175 / Sq Ft |
Tax History Compared to Growth
Tax History
| Year | Tax Paid | Tax Assessment Tax Assessment Total Assessment is a certain percentage of the fair market value that is determined by local assessors to be the total taxable value of land and additions on the property. | Land | Improvement |
|---|---|---|---|---|
| 2025 | $5,391 | $470,100 | $111,300 | $358,800 |
| 2024 | $5,009 | $436,433 | $0 | $0 |
| 2023 | $4,627 | $402,767 | $0 | $0 |
| 2022 | $4,209 | $369,100 | $111,300 | $257,800 |
| 2021 | $4,204 | $367,267 | $0 | $0 |
| 2020 | $4,204 | $365,433 | $0 | $0 |
| 2019 | $4,243 | $363,600 | $111,300 | $252,300 |
| 2018 | $4,243 | $363,600 | $111,300 | $252,300 |
| 2017 | $4,336 | $363,600 | $0 | $0 |
| 2016 | -- | $377,100 | $0 | $0 |
| 2015 | -- | $377,100 | $0 | $0 |
| 2014 | $5,396 | $377,100 | $0 | $0 |
Agents Affiliated with this Home
-
Melanie Wood

Seller's Agent in 2022
Melanie Wood
BHHS PenFed (actual)
(410) 266-0600
1 in this area
125 Total Sales
-
Sue Bisbee

Buyer's Agent in 2022
Sue Bisbee
Village Real Estate Company LLC
(410) 708-0664
3 in this area
23 Total Sales
-
Doug Ashley

Seller's Agent in 2015
Doug Ashley
Doug Ashley Realtors, LLC
(410) 708-0480
20 in this area
71 Total Sales
-
Mary Carson

Buyer's Agent in 2015
Mary Carson
Long & Foster
(410) 310-3715
2 in this area
125 Total Sales
-
H
Seller's Agent in 2013
Hick Clark
Wm. Norris Clark, REALTORS
-
T
Seller Co-Listing Agent in 2013
Thelma Clark
Wm. Norris Clark, REALTORS
Map
Source: Bright MLS
MLS Number: 1000479147
APN: 04-023986
- Lot 9 Prestwick Dr
- 300 Hilltop Ln
- 304 Hilltop Ln
- 103 Adela Way
- 24607 Chestertown Rd
- 24543 Chestertown Rd
- 251 Devon Dr
- 624 High St
- 141 Prospect St
- 234 N College Ave
- 108 S Kent St
- 0 Cromwell Clark Rd
- 110 S Mill St
- 349 High St
- 349 & 351 High St
- 2 Scheeler Rd
- 200 Washington Ave
- 206 Cannon St
- 866 Washington Ave
- 205 Pine St






