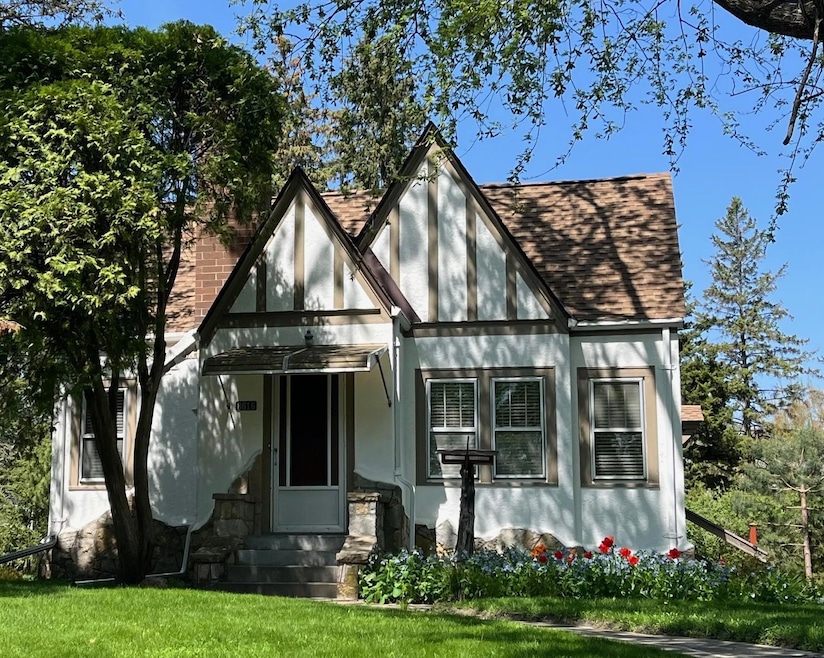
8616 Park Ave Saint Bonifacius, MN 55375
Estimated payment $2,451/month
Highlights
- Hot Property
- Wood Burning Stove
- 5 Car Attached Garage
- Bayview Elementary School Rated A-
- No HOA
- Entrance Foyer
About This Home
This " Charm Overload" home has never before been listed for sale. Beautifully built
and well maintained. You will fall in love the moment you walk through the door.
Appreciate the original brick fireplace, cove
ceiling woodwork, paneled doors,
hardwood floors throughout the main floor
and scores of windows to take in natural light and views from every vantage point.
Other features include nice sized kitchen
with plenty of cupboards and storage with a wall of wood counter, built ins and high ceilings in the basement with more storage area. It has a full unfinished second story with an intriguing drop down mechanical stairs awaiting future enhancements and dreams. The attached finished garage has a shop area and more and could easily be used as other uses with its walkout with doors and see through windows. The detached oversized 4 car garage has a separate entrance to a full second story with 2 new huge windows awaiting your imagination to expand the space. New roofs! Home is situated on peaceful and semiprivate Park Avenue near parks and trails and the bicycle trail and bistro. The lot is a double lot with tons of perennials/ grapevines and stone structures. They don't build them like this anymore. Welcome Home!
Home Details
Home Type
- Single Family
Est. Annual Taxes
- $2,288
Year Built
- Built in 1940
Lot Details
- 0.37 Acre Lot
- Lot Dimensions are 160 x 100
- Partially Fenced Property
- Chain Link Fence
Parking
- 5 Car Attached Garage
- Parking Storage or Cabinetry
- Heated Garage
- Insulated Garage
- Garage Door Opener
- Guest Parking
Home Design
- Pitched Roof
- Architectural Shingle Roof
Interior Spaces
- 1.5-Story Property
- Wood Burning Stove
- Wood Burning Fireplace
- Entrance Foyer
- Family Room
- Living Room with Fireplace
- Utility Room Floor Drain
Kitchen
- Range
- Microwave
Bedrooms and Bathrooms
- 3 Bedrooms
Laundry
- Dryer
- Washer
Finished Basement
- Walk-Out Basement
- Basement Fills Entire Space Under The House
- Basement Storage
Utilities
- Forced Air Heating System
- 100 Amp Service
Community Details
- No Home Owners Association
- Aritz Add To St Bonifacius Subdivision
Listing and Financial Details
- Assessor Parcel Number 2911724330009
Map
Home Values in the Area
Average Home Value in this Area
Tax History
| Year | Tax Paid | Tax Assessment Tax Assessment Total Assessment is a certain percentage of the fair market value that is determined by local assessors to be the total taxable value of land and additions on the property. | Land | Improvement |
|---|---|---|---|---|
| 2023 | $2,079 | $203,700 | $67,000 | $136,700 |
| 2022 | $2,126 | $203,000 | $66,000 | $137,000 |
| 2021 | $1,952 | $165,000 | $51,000 | $114,000 |
| 2020 | $2,058 | $152,000 | $36,000 | $116,000 |
| 2019 | $2,194 | $164,000 | $48,000 | $116,000 |
| 2018 | $2,099 | $166,000 | $37,000 | $129,000 |
| 2017 | $1,907 | $153,000 | $30,000 | $123,000 |
| 2016 | $1,792 | $138,000 | $30,000 | $108,000 |
| 2015 | $1,883 | $140,000 | $32,000 | $108,000 |
| 2014 | -- | $150,000 | $32,000 | $118,000 |
Property History
| Date | Event | Price | Change | Sq Ft Price |
|---|---|---|---|---|
| 08/22/2025 08/22/25 | For Sale | $414,900 | -- | $207 / Sq Ft |
Mortgage History
| Date | Status | Loan Amount | Loan Type |
|---|---|---|---|
| Closed | $207,010 | FHA | |
| Closed | $149,100 | Credit Line Revolving |
Similar Homes in the area
Source: NorthstarMLS
MLS Number: 6777185
APN: 29-117-24-33-0009
- 3819 Meadowview Way
- 3818 Meadowview Way
- 8703 Glasgow Ln
- 4157 Main St
- 4163 Main St
- 4171 Main St
- 8331 Route 7
- 3901 Marshland Ct
- 9125 Minnesota 7
- 9216 Hunters Ct
- 8890 Partridge Rd
- 8885 Partridge Rd
- 8933 Partridge Rd Unit 23
- 9333 Glacier Rd
- 3958 Landings Dr
- 9609 Glacier Rd
- 4596 Landings Way
- 9221 Maas Dr
- 9342 Partridge Rd
- 4584 Merganser Dr
- 4072 Tower St
- 4701 Kings Point Rd
- 2629 Commerce Blvd
- 2479-2501 Commerce Blvd
- 2360 Commerce Blvd
- 32 E Lake St
- 5600 Grandview Blvd
- 217 E 2nd St
- 233 S Olive St
- 2161 Cardinal Ln
- 4837 Brunswick Rd Unit 2
- 5440 3 Points Blvd Unit 526
- 5043 Shoreline Dr
- 5420 Three Points Blvd Unit 213
- 326 W 5th St
- 5013 Shoreline Dr
- 5000-5028 Shoreline Dr
- 4556 Island View Dr
- 7980 Rose St
- 2003 Arbor Ln






