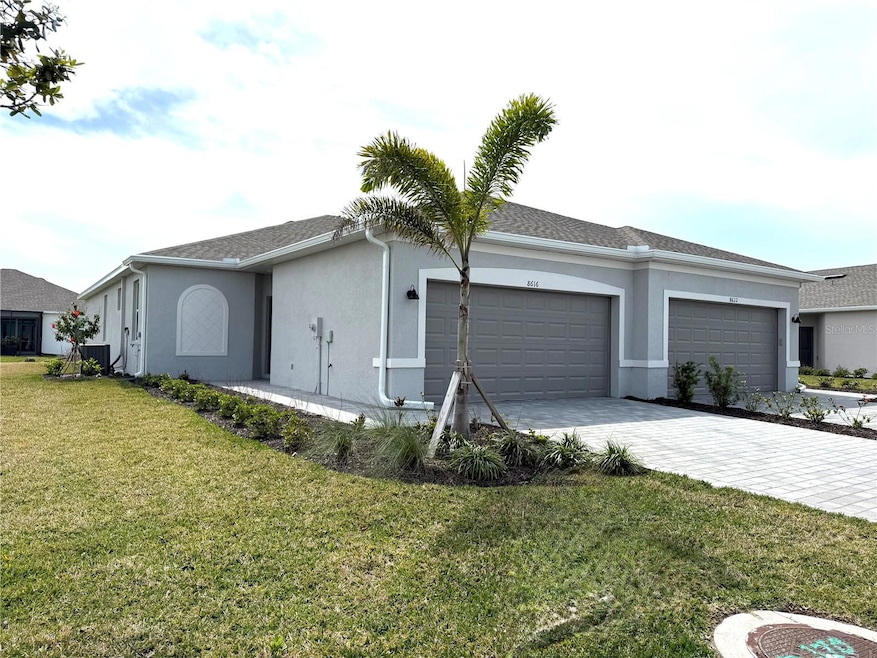
8616 Seasalt Loop Englewood, FL 34224
Highlights
- New Construction
- Main Floor Primary Bedroom
- 2 Car Attached Garage
- Open Floorplan
- Family Room Off Kitchen
- Walk-In Closet
About This Home
As of April 2025One or more photo(s) has been virtually staged. Discover coastal living in this beautifully designed 3-bedroom, 2-bath villa located in the master-planned community of Island Lakes at Coco Bay in Englewood, FL. Just minutes from Englewood Beach, single-level villa features an open floor plan that connects the kitchen, dining, and living areas. The kitchen has stainless steel appliances, quartz countertops, and ample cabinet space.The private owner’s suite includes an en-suite bathroom, while two additional bedrooms and a full bathroom are at the front of the home. Enjoy the Florida lifestyle on the outdoor lanai. Additional features include ceramic tile flooring throughout, a washer and dryer, and a two-car garage.Lawn maintenance, cable, and internet are included, making for stress-free living. Residents also have access to a clubhouse, resort-style pool, and sports courts. Whether you're looking for a primary residence, vacation retreat, or investment property, this villa offers modern comfort in a prime coastal setting.Schedule your showing today!
Last Agent to Sell the Property
RE/MAX PALM REALTY Brokerage Phone: 941-743-5525 License #3474089

Home Details
Home Type
- Single Family
Est. Annual Taxes
- $1,888
Year Built
- Built in 2024 | New Construction
Lot Details
- 6,619 Sq Ft Lot
- Northwest Facing Home
- Irrigation Equipment
- Property is zoned RMF3.5
HOA Fees
- $241 Monthly HOA Fees
Parking
- 2 Car Attached Garage
Home Design
- Villa
- Slab Foundation
- Shingle Roof
- Block Exterior
- Stucco
Interior Spaces
- 1,417 Sq Ft Home
- Open Floorplan
- Sliding Doors
- Family Room Off Kitchen
- Combination Dining and Living Room
- Tile Flooring
Kitchen
- Range
- Recirculated Exhaust Fan
- Microwave
- Freezer
- Ice Maker
- Dishwasher
- Disposal
Bedrooms and Bathrooms
- 3 Bedrooms
- Primary Bedroom on Main
- Split Bedroom Floorplan
- En-Suite Bathroom
- Walk-In Closet
- 2 Full Bathrooms
Laundry
- Laundry Room
- Dryer
- Washer
Utilities
- Central Heating and Cooling System
- Thermostat
- Underground Utilities
- Electric Water Heater
- High Speed Internet
- Cable TV Available
Community Details
- Icon Manangement Association, Phone Number (941) 720-0188
- Island Lakes At Coco Bay Subdivision
Listing and Financial Details
- Home warranty included in the sale of the property
- Visit Down Payment Resource Website
- Tax Lot 380
- Assessor Parcel Number 412016303079
- $1,283 per year additional tax assessments
Ownership History
Purchase Details
Home Financials for this Owner
Home Financials are based on the most recent Mortgage that was taken out on this home.Map
Similar Homes in Englewood, FL
Home Values in the Area
Average Home Value in this Area
Purchase History
| Date | Type | Sale Price | Title Company |
|---|---|---|---|
| Special Warranty Deed | $254,600 | Lennar Title |
Mortgage History
| Date | Status | Loan Amount | Loan Type |
|---|---|---|---|
| Open | $154,597 | New Conventional |
Property History
| Date | Event | Price | Change | Sq Ft Price |
|---|---|---|---|---|
| 04/23/2025 04/23/25 | Sold | $254,999 | 0.0% | $180 / Sq Ft |
| 04/01/2025 04/01/25 | Pending | -- | -- | -- |
| 03/25/2025 03/25/25 | For Sale | $254,999 | -- | $180 / Sq Ft |
Tax History
| Year | Tax Paid | Tax Assessment Tax Assessment Total Assessment is a certain percentage of the fair market value that is determined by local assessors to be the total taxable value of land and additions on the property. | Land | Improvement |
|---|---|---|---|---|
| 2024 | -- | $19,550 | $19,550 | -- |
| 2023 | -- | -- | -- | -- |
Source: Stellar MLS
MLS Number: C7507481
APN: 412016303079
- 8661 Seasalt Loop
- 8673 Seasalt Loop
- 3170 Smith St
- 8244 Shore Lake Dr
- 8532 Shore Lake Dr
- 8562 Shore Lake Dr
- 8604 Shore Lake Dr
- 8514 Shore Lake Dr
- 3220 Placida Rd
- 2035 Laurel Ave
- 8589 Saint Kitts Cir
- 3255 Towhee St
- 8652 Seasalt Loop
- 3220 Towhee St
- 3220 Holly Ave
- 8529 Saint Kitts Cir
- 3210 Holly Ave
- 2046 Rose Ave
- 8488 Saint Kitts Cir
- 3225 Holly Ave
