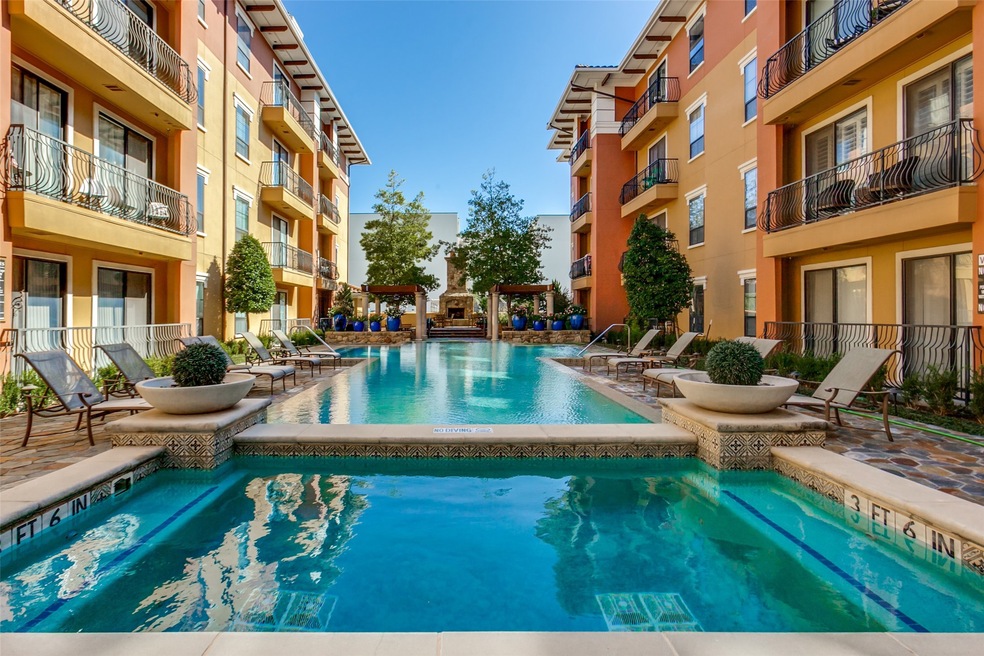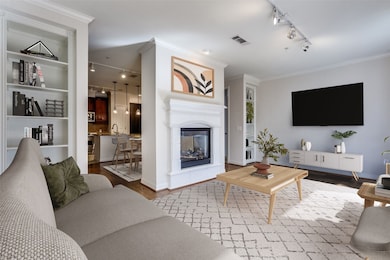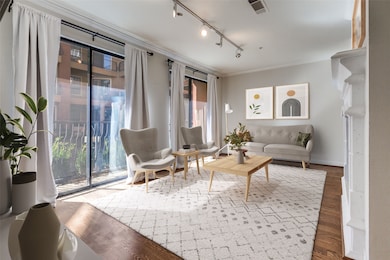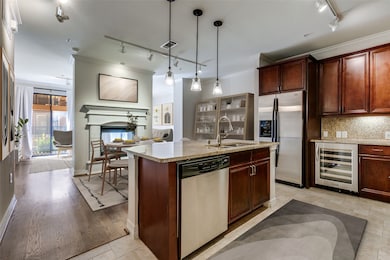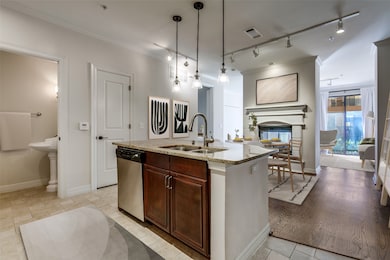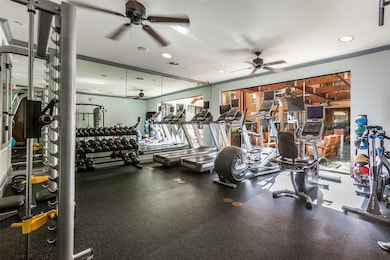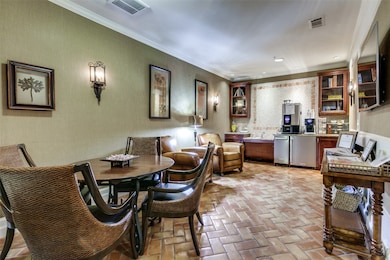Sorrento 8616 Turtle Creek Blvd Unit 206 Dallas, TX 75225
Preston Hollow NeighborhoodEstimated payment $3,271/month
Highlights
- Concierge
- Gated with Attendant
- 1.41 Acre Lot
- Fitness Center
- In Ground Pool
- Clubhouse
About This Home
Discover effortless sophistication in this beautifully appointed residence at The Sorrento, where luxury and convenience meet in the heart of Preston Hollow. Designed for the executive seeking a lock-and-leave lifestyle, this home offers an open layout filled with natural light, floor-to-ceiling windows, and captivating views of the resort-style pool. The chef’s kitchen features granite countertops, an oversized island with breakfast bar, stainless steel appliances, and a wine fridge, perfect for casual dining or entertaining. A flexible space off the kitchen can serve as a dining room, home office, or cozy den, while the see-through fireplace adds warmth and style to the living areas. The primary suite provides a peaceful retreat with an ensuite bath offering separate vanities, a garden tub, and a walk-in shower. A guest half bath adds convenience, and built-in cabinetry provides extra storage throughout. Residents enjoy premium amenities including an infinity-edge lap pool, state-of-the-art fitness center, on-site concierge service, clubroom, sky terrace, and a fully stocked coffee bar for your morning caffeine fix. Ideally located near NorthPark Mall, Preston Center, and major thoroughfares, The Sorrento offers quick access to the best shopping, dining, and entertainment in Dallas. With its secure setting, 2 assigned parking spots, and refined design, this home delivers the perfect balance of comfort, sophistication, and ease.
Listing Agent
Keller Williams Realty DPR Brokerage Phone: 972-608-0777 License #0522221 Listed on: 10/27/2025

Property Details
Home Type
- Condominium
Est. Annual Taxes
- $7,392
Year Built
- Built in 2006
HOA Fees
- $948 Monthly HOA Fees
Parking
- 2 Car Attached Garage
- Electric Gate
- Assigned Parking
- Community Parking Structure
Home Design
- Traditional Architecture
- Spanish Architecture
- Slate Roof
- Tile Roof
- Concrete Roof
- Stucco
Interior Spaces
- 1,050 Sq Ft Home
- 1-Story Property
- Built-In Features
- Decorative Lighting
- Decorative Fireplace
- See Through Fireplace
- Gas Log Fireplace
- Window Treatments
- Living Room with Fireplace
- Dining Room with Fireplace
- Washer and Electric Dryer Hookup
- Basement
Kitchen
- Electric Range
- Microwave
- Dishwasher
- Wine Cooler
- Kitchen Island
- Granite Countertops
- Disposal
Flooring
- Wood
- Carpet
- Tile
Bedrooms and Bathrooms
- 1 Bedroom
- Walk-In Closet
Pool
- In Ground Pool
- Gunite Pool
Outdoor Features
- Covered Patio or Porch
Schools
- Prestonhol Elementary School
- Hillcrest High School
Utilities
- Central Heating and Cooling System
- Electric Water Heater
- High Speed Internet
- Cable TV Available
Listing and Financial Details
- Legal Lot and Block 1 / B/546
- Assessor Parcel Number 00C68980000000206
Community Details
Overview
- Association fees include all facilities, management, ground maintenance, sewer, trash, water
- Worth Ross Property Mgmnt Association
- Sorrento Condo Subdivision
Amenities
- Concierge
- Clubhouse
- Elevator
Recreation
Security
- Gated with Attendant
Map
About Sorrento
Home Values in the Area
Average Home Value in this Area
Tax History
| Year | Tax Paid | Tax Assessment Tax Assessment Total Assessment is a certain percentage of the fair market value that is determined by local assessors to be the total taxable value of land and additions on the property. | Land | Improvement |
|---|---|---|---|---|
| 2025 | $7,392 | $330,750 | $24,850 | $305,900 |
| 2024 | $7,392 | $330,750 | $24,850 | $305,900 |
| 2023 | $7,392 | $278,250 | $24,850 | $253,400 |
| 2022 | $6,957 | $278,250 | $24,850 | $253,400 |
| 2021 | $7,202 | $273,000 | $24,850 | $248,150 |
| 2020 | $8,175 | $301,350 | $24,850 | $276,500 |
| 2019 | $8,574 | $301,350 | $24,850 | $276,500 |
| 2018 | $8,574 | $301,350 | $24,850 | $276,500 |
| 2017 | $6,938 | $255,150 | $24,850 | $230,300 |
| 2016 | $6,938 | $255,150 | $24,850 | $230,300 |
| 2015 | $3,168 | $189,000 | $24,850 | $164,150 |
| 2014 | $3,168 | $115,500 | $24,850 | $90,650 |
Property History
| Date | Event | Price | List to Sale | Price per Sq Ft | Prior Sale |
|---|---|---|---|---|---|
| 10/27/2025 10/27/25 | For Sale | $324,000 | -1.1% | $309 / Sq Ft | |
| 08/31/2023 08/31/23 | Sold | -- | -- | -- | View Prior Sale |
| 08/14/2023 08/14/23 | Pending | -- | -- | -- | |
| 07/18/2023 07/18/23 | For Sale | $327,500 | -- | $312 / Sq Ft |
Purchase History
| Date | Type | Sale Price | Title Company |
|---|---|---|---|
| Deed | -- | Title Forward | |
| Deed | -- | None Listed On Document | |
| Deed | -- | None Listed On Document | |
| Vendors Lien | -- | Rtt |
Mortgage History
| Date | Status | Loan Amount | Loan Type |
|---|---|---|---|
| Open | $229,600 | New Conventional | |
| Previous Owner | $245,700 | New Conventional | |
| Previous Owner | $226,800 | New Conventional |
Source: North Texas Real Estate Information Systems (NTREIS)
MLS Number: 21095795
APN: 00C68980000000206
- 8616 Turtle Creek Blvd Unit 406
- 8616 Turtle Creek Blvd Unit 200
- 8616 Turtle Creek Blvd Unit 100
- 8610 Turtle Creek Blvd Unit 104
- 6605 Bandera Ave Unit 1F
- 6605 Bandera Ave Unit 3A
- 6621 Del Norte Ln
- 6719 Northwood Rd
- 6725 Northwood Rd
- 6521 Del Norte Ln Unit 6521
- 3305 Northwest Pkwy
- 3233 Northwest Pkwy
- 6417 Del Norte Ln
- 3631 Northwest Pkwy
- 6922 Chevy Chase Ave
- 8619 Edgemere Rd Unit 3
- 6726 Park Ln
- 3601 Centenary Ave
- 6345 Bandera Ave Unit 11
- 6411 Chevy Chase Ave
- 8616 Turtle Creek Blvd Unit 319
- 6800 Del Norte Ln
- 8600 Thackery St
- 6848 Bandera Ave
- 6605 Bandera Ave Unit 3A
- 3513 Northwest Pkwy
- 6615 Northwood Rd
- 3545 Northwest Pkwy
- 6515 Bandera Ave Unit 1B
- 6635 Bandera Ave
- 6415 Bandera Ave Unit 2D
- 3224 Villanova St
- 6405 Bandera Ave Unit 3A
- 7018 Northwood Rd
- 8619 Edgemere Rd Unit C
- 8618 Baltimore Dr Unit 102
- 8604 Baltimore Dr Unit 5
- 8604 Baltimore Dr
- 8604 Baltimore Dr
- 8620 Baltimore Dr Unit 101A
