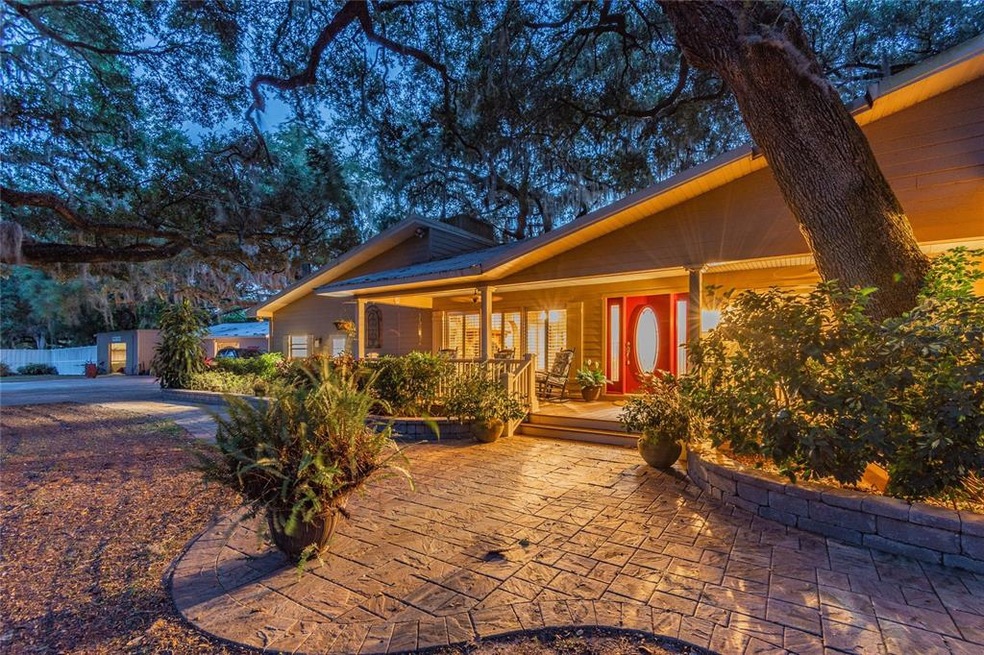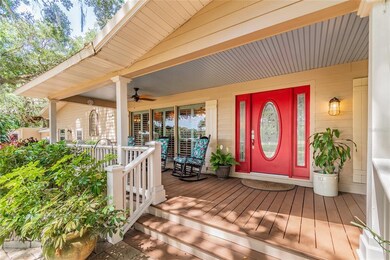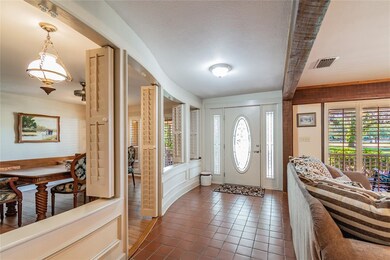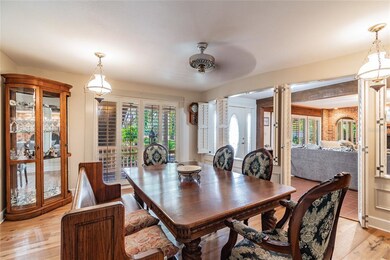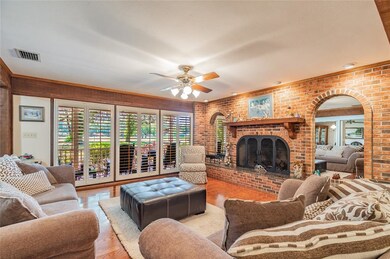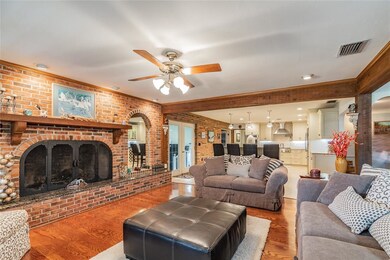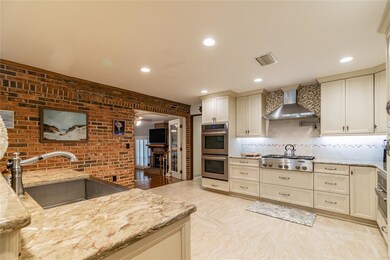
8617 Carey Rd Lithia, FL 33547
Estimated Value: $896,000
Highlights
- Oak Trees
- In Ground Pool
- Traditional Architecture
- Durant High School Rated A-
- Open Floorplan
- Wood Flooring
About This Home
As of August 2021Located in a quiet town just outside of Tampa is where you will find this Serene Property. Pull up to the gated home on over 5 acres and wind down the asphalt driveway taking in views of pristine landscaping with mature oak trees and gorgeous outdoors. Outside you will find a huge 30 x 80 workshop and 30 x 40 metal building to provide plenty of storage for any of your desired hobbies. Over look the grounds while you relax in the saltwater pool or heated spa. Entering into the stunning home you will be wowed by the recently upgraded kitchen with no expense spared. The beautiful eat in kitchen with bar top is fully equipped with quartz countertops, All JennAir Stainless Steel Appliances, solid wood cabinetry, gas 6-burner stove top, pot filler, double wall oven and wine storage. Home features 2 wood burning fireplaces in both Living and Family Rooms, Separate Dining Room, Plantation shutters, tile and hardwood throughout, Three bedrooms all with private baths leaving a half bath for guests. Two Deep wells on site one being 300ft! Home is on a back up Generac generator so you are never without power. Property is zoned 1 home per acre; you may keep it for your needs or separate and sell. Many Upgrades and Amenities!
Home Details
Home Type
- Single Family
Est. Annual Taxes
- $3,699
Year Built
- Built in 1954
Lot Details
- 5.56 Acre Lot
- East Facing Home
- Cross Fenced
- Vinyl Fence
- Wood Fence
- Wire Fence
- Mature Landscaping
- Irregular Lot
- Irrigation
- Cleared Lot
- Oak Trees
- Property is zoned AS-1
Parking
- 2 Car Attached Garage
- 4 Carport Spaces
- Parking Pad
- Side Facing Garage
- Garage Door Opener
- Driveway
- Open Parking
Home Design
- Traditional Architecture
- Slab Foundation
- Metal Roof
- Cement Siding
Interior Spaces
- 2,904 Sq Ft Home
- Open Floorplan
- Built-In Features
- Crown Molding
- High Ceiling
- Ceiling Fan
- Wood Burning Fireplace
- Shutters
- Blinds
- French Doors
- Family Room
- Separate Formal Living Room
- Formal Dining Room
- Inside Utility
- Pool Views
- Crawl Space
Kitchen
- Eat-In Kitchen
- Built-In Convection Oven
- Cooktop with Range Hood
- Microwave
- Dishwasher
- Stone Countertops
- Solid Wood Cabinet
Flooring
- Wood
- Tile
Bedrooms and Bathrooms
- 3 Bedrooms
- Walk-In Closet
Laundry
- Laundry Room
- Dryer
- Washer
Home Security
- Security Lights
- Security Fence, Lighting or Alarms
- Fire and Smoke Detector
Pool
- In Ground Pool
- Heated Spa
- Gunite Pool
- Saltwater Pool
- Above Ground Spa
- Pool Deck
Outdoor Features
- Covered patio or porch
- Exterior Lighting
- Separate Outdoor Workshop
- Shed
Schools
- Pinecrest Elementary School
- Turkey Creek Middle School
- Durant High School
Horse Facilities and Amenities
- Zoned For Horses
Utilities
- Central Heating and Cooling System
- Thermostat
- Power Generator
- Propane
- Well
- Electric Water Heater
- Septic Tank
- Phone Available
- Satellite Dish
Community Details
- No Home Owners Association
- Unplatted Subdivision
Listing and Financial Details
- Homestead Exemption
- Visit Down Payment Resource Website
- Tax Block 5
- Assessor Parcel Number U-12-30-22-ZZZ-000005-15790.0
Similar Homes in Lithia, FL
Home Values in the Area
Average Home Value in this Area
Property History
| Date | Event | Price | Change | Sq Ft Price |
|---|---|---|---|---|
| 08/19/2021 08/19/21 | Sold | $643,000 | -6.8% | $221 / Sq Ft |
| 07/19/2021 07/19/21 | Pending | -- | -- | -- |
| 06/29/2021 06/29/21 | For Sale | $689,900 | 0.0% | $238 / Sq Ft |
| 05/25/2021 05/25/21 | Pending | -- | -- | -- |
| 05/20/2021 05/20/21 | For Sale | $689,900 | -- | $238 / Sq Ft |
Tax History Compared to Growth
Agents Affiliated with this Home
-
Diana Jenkins

Seller's Agent in 2021
Diana Jenkins
MAVREALTY
(352) 562-4663
47 Total Sales
-
Andrew Duncan

Buyer's Agent in 2021
Andrew Duncan
LPT REALTY LLC
(813) 359-8990
2,068 Total Sales
-
Alex Kranick
A
Buyer Co-Listing Agent in 2021
Alex Kranick
LPT REALTY LLC
(813) 480-6260
24 Total Sales
Map
Source: Stellar MLS
MLS Number: T3307985
APN: U123022ZZZ000005157900
- 8575 Carey Rd
- 8408 Bob Wiggs Ave
- 8922 Pritcher Rd
- 9003 S County Line Rd
- 9019 S County Line Rd
- 14403 Woodland Spur Dr
- 9017 S County Line Rd
- 9015 S County Line Rd
- 2811 Pritcher Manor Ct
- 12950 Pasture Woods Place
- 14623 Horse Trot Rd
- 14786 Horse Trot Rd
- 14607 Swiss Bridge Dr
- 0 Carey Rd
- 9780 Allen Rd
- 8320 Purvis Rd
- 2231 Nichols Rd
- Lot 2 Allen Rd
- LOT 1 Allen Rd
- 8403 Southwood Pines St
- 8617 Carey Rd
- 8322 Bob Wiggs Ave
- 8427 Carey Rd
- 8318 Bob Wiggs Ave
- 8585 Carey Rd
- 8625 Carey Rd
- 8339 Carey Rd
- 8304 Bob Wiggs Ave
- 8565 Carey Rd
- 8418 Bob Wiggs Ave
- 8312 Bob Wiggs Ave
- 8411 Carey Rd
- 8438 Bob Wiggs Ave
- 8331 Carey Rd
- 8549 Carey Rd
- 8610 Carey Rd
- 8626 Carey Rd
- 8632 Carey Rd
- Rockin T Ranch
- 8706 Carey Rd
