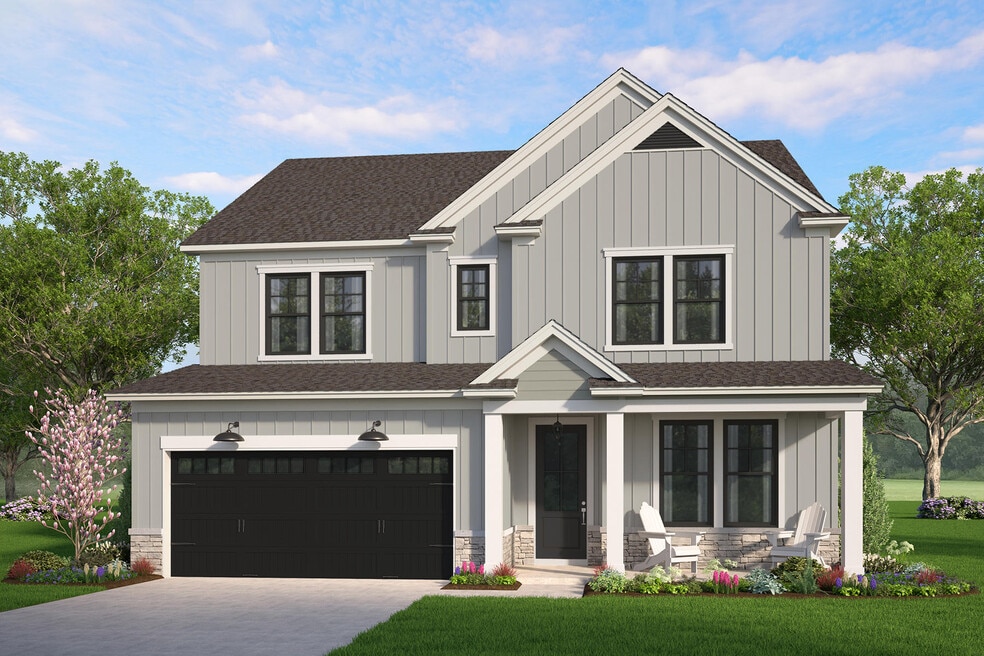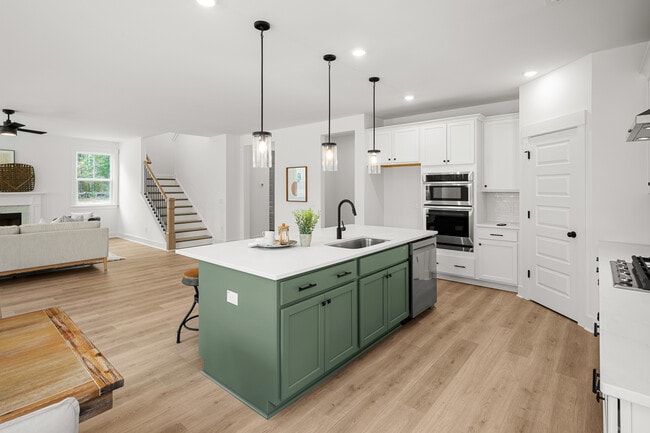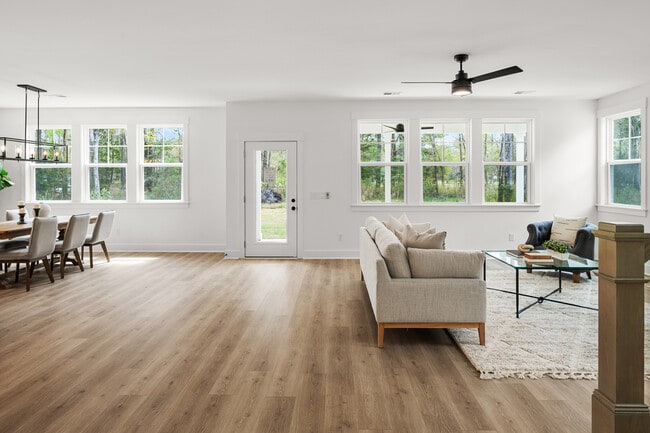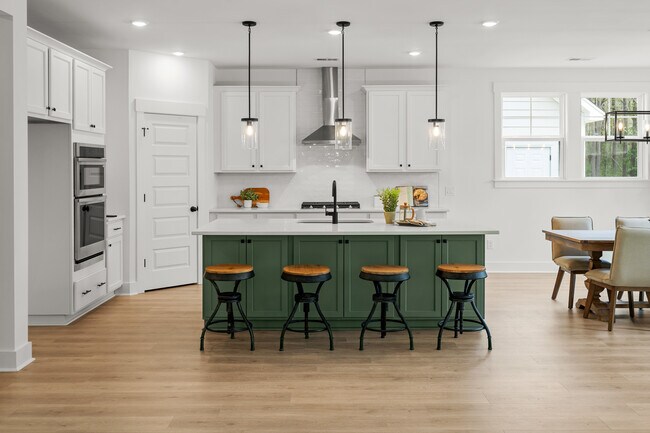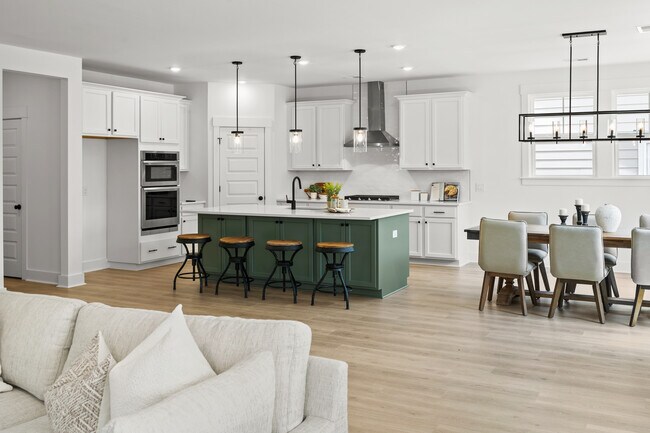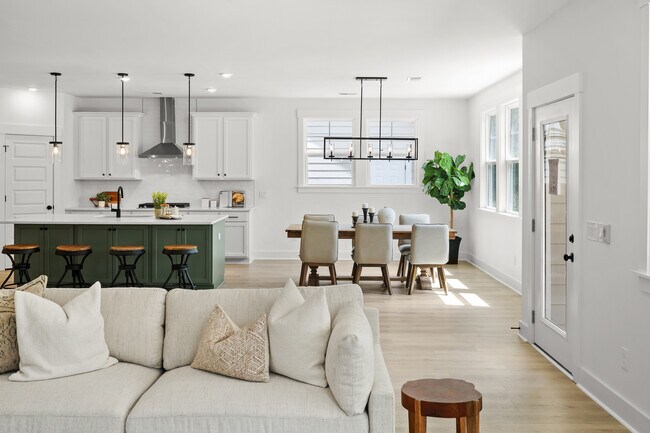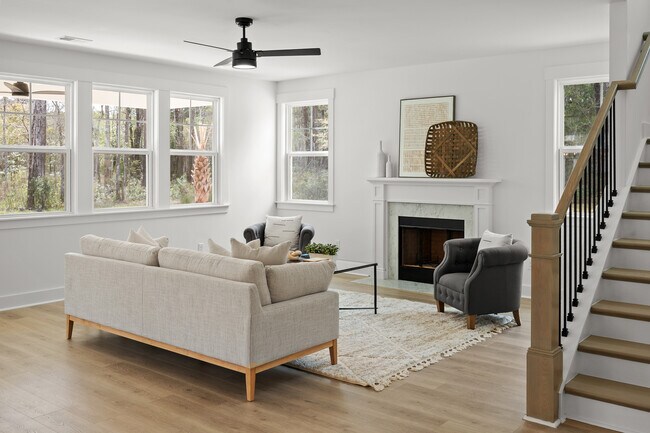
Estimated payment $3,402/month
Highlights
- New Construction
- Pond in Community
- Breakfast Area or Nook
About This Home
Taking a twist on traditional home layouts, the Maywood home plan brings convenience, comfort and practicality in its layout. 2,840 square feet are consciously designed and feature family living on the main level with retreat living on the second. An over-sized family room overlooks a contemporary kitchen with an eat in breakfast area, while the second level is home to its large master suite, open loft and two secondary bedrooms. The beauty in the Maywood is flexibility in space use. Need another bedroom? Take advantage of the Maywood II floor plan which includes a 4th bedroom/ full bath suite on the second level. Turn the downstairs flex space into one or add a third level to create the ultimate guest retreat space.
Sales Office
All tours are by appointment only. Please contact sales office to schedule.
Home Details
Home Type
- Single Family
HOA Fees
- $80 Monthly HOA Fees
Parking
- 2 Car Garage
Taxes
- No Special Tax
Home Design
- New Construction
Interior Spaces
- 2-Story Property
- Breakfast Area or Nook
Bedrooms and Bathrooms
- 3 Bedrooms
- 2 Full Bathrooms
Community Details
- Association fees include lawn maintenance, ground maintenance
- Pond in Community
Map
Other Move In Ready Homes in Indigo Place
About the Builder
- Indigo Place
- Settlement at Salamander
- 8867 Salamander Rd Unit 67
- 8867 Salamander Rd Unit 11
- 8867 Salamander Rd Unit 7
- Pinckney Place
- 2931 Salamander Creek Ln
- 8899 Old University Blvd
- 8885 Old University Blvd
- 8730 N Park Blvd
- 1500 Eagle Landing Blvd
- The Oaks
- 241 Harding Ln
- 237 Harding Ln
- 235 Harding Ln
- 233 Harding Ln
- 247 Harding Ln
- 249 Harding Ln
- 225 Harding Ln
- 223 Harding Ln
